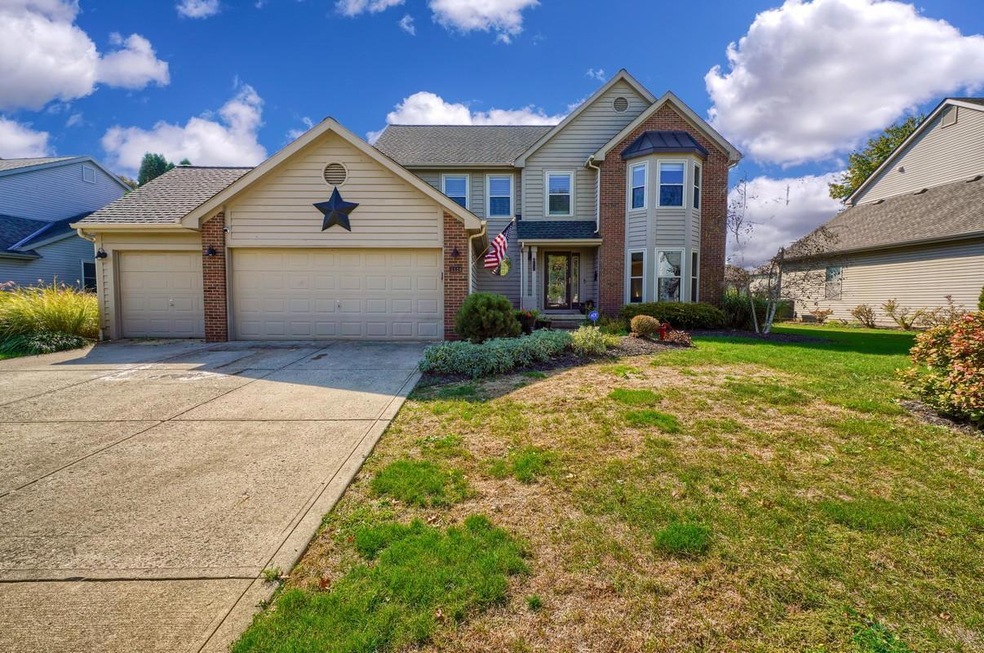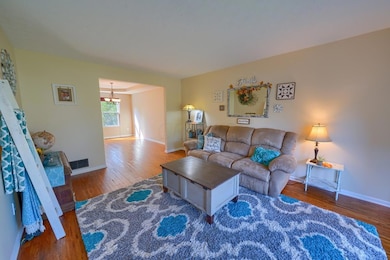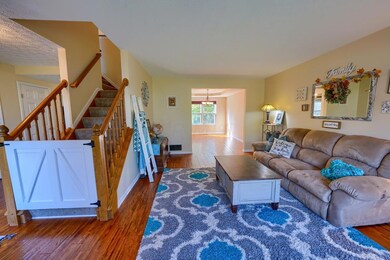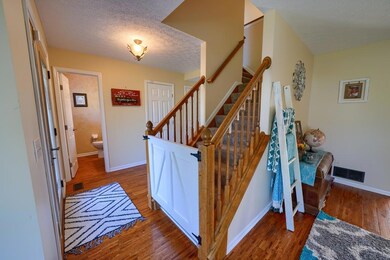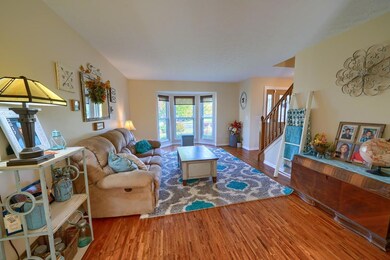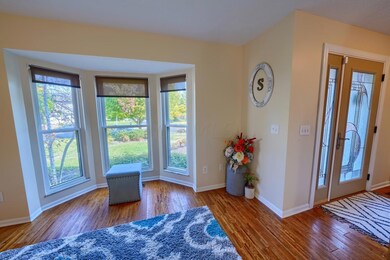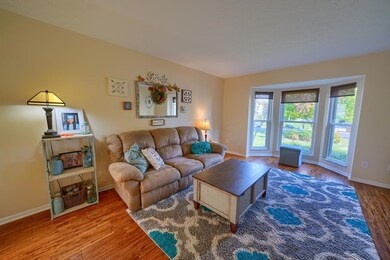
3526 Mariners Way Lewis Center, OH 43035
Berlin NeighborhoodHighlights
- Deck
- Bonus Room
- Great Room
- Arrowhead Elementary School Rated A
- Sun or Florida Room
- 3 Car Attached Garage
About This Home
As of December 2020Fantastic Opportunity! Impressive 5 bed home in Olentangy w nearly 3500 sq ft of living space in highly sought after neighborhood joining Alum Creek Park. Beautiful hardwood floors span throughout, white doors/trim & so many updates. Remodeled kitchen w/ crisp white cabinets, updated lighting, gas range & fantastic island w Verde Begonia granite counters; flowing openly into the spacious great room w shiplap wall accenting the fireplace & panoramic views of the serene backyard. Ample natural light, dining room adorned w trey ceilings, spacious front room, large office. Owners suite w vaulted ceilings, w/in closet & stunning bath. Screened in porch overlooking outdoor oasis, large private yard, park-like setting & paver patio. Finished basement w/egress & rec room. Truly a MUST SEE!
Last Agent to Sell the Property
Red 1 Realty License #2022006898 Listed on: 10/10/2020

Home Details
Home Type
- Single Family
Est. Annual Taxes
- $6,807
Year Built
- Built in 1998
Lot Details
- 0.43 Acre Lot
- Property has an invisible fence for dogs
HOA Fees
- $18 Monthly HOA Fees
Parking
- 3 Car Attached Garage
Home Design
- Brick Exterior Construction
- Block Foundation
- Wood Siding
- Vinyl Siding
Interior Spaces
- 3,350 Sq Ft Home
- 2-Story Property
- Great Room
- Family Room
- Bonus Room
- Sun or Florida Room
- Screened Porch
- Laundry on main level
Kitchen
- Gas Range
- Microwave
- Dishwasher
Flooring
- Carpet
- Laminate
Bedrooms and Bathrooms
- In-Law or Guest Suite
Basement
- Partial Basement
- Recreation or Family Area in Basement
- Basement Window Egress
Outdoor Features
- Deck
- Patio
Utilities
- Forced Air Heating and Cooling System
- Gas Water Heater
Community Details
- Association Phone (740) 200-0049
- Jerry Rockhold HOA
Listing and Financial Details
- Assessor Parcel Number 418-433-06-008-000
Ownership History
Purchase Details
Home Financials for this Owner
Home Financials are based on the most recent Mortgage that was taken out on this home.Purchase Details
Home Financials for this Owner
Home Financials are based on the most recent Mortgage that was taken out on this home.Purchase Details
Home Financials for this Owner
Home Financials are based on the most recent Mortgage that was taken out on this home.Purchase Details
Home Financials for this Owner
Home Financials are based on the most recent Mortgage that was taken out on this home.Purchase Details
Purchase Details
Similar Homes in the area
Home Values in the Area
Average Home Value in this Area
Purchase History
| Date | Type | Sale Price | Title Company |
|---|---|---|---|
| Warranty Deed | $402,000 | Great American Title Agency | |
| Warranty Deed | $370,000 | None Available | |
| Interfamily Deed Transfer | -- | Vantage Land Title | |
| Quit Claim Deed | -- | -- | |
| Deed | $226,693 | -- | |
| Deed | $338,751 | -- |
Mortgage History
| Date | Status | Loan Amount | Loan Type |
|---|---|---|---|
| Open | $100,000 | Credit Line Revolving | |
| Open | $402,000 | VA | |
| Previous Owner | $362,667 | FHA | |
| Previous Owner | $362,738 | FHA | |
| Previous Owner | $250,000 | New Conventional | |
| Previous Owner | $255,138 | FHA | |
| Previous Owner | $50,000 | Credit Line Revolving | |
| Closed | -- | New Conventional |
Property History
| Date | Event | Price | Change | Sq Ft Price |
|---|---|---|---|---|
| 03/31/2025 03/31/25 | Off Market | $370,000 | -- | -- |
| 12/04/2020 12/04/20 | Sold | $402,000 | +0.6% | $120 / Sq Ft |
| 10/10/2020 10/10/20 | For Sale | $399,500 | +8.0% | $119 / Sq Ft |
| 11/01/2019 11/01/19 | Sold | $370,000 | -3.9% | $110 / Sq Ft |
| 09/30/2019 09/30/19 | Pending | -- | -- | -- |
| 09/30/2019 09/30/19 | For Sale | $385,000 | -- | $115 / Sq Ft |
Tax History Compared to Growth
Tax History
| Year | Tax Paid | Tax Assessment Tax Assessment Total Assessment is a certain percentage of the fair market value that is determined by local assessors to be the total taxable value of land and additions on the property. | Land | Improvement |
|---|---|---|---|---|
| 2024 | $8,691 | $166,390 | $31,500 | $134,890 |
| 2023 | $8,733 | $166,390 | $31,500 | $134,890 |
| 2022 | $7,719 | $116,450 | $21,000 | $95,450 |
| 2021 | $7,776 | $116,450 | $21,000 | $95,450 |
| 2020 | $7,821 | $116,450 | $21,000 | $95,450 |
| 2019 | $6,807 | $105,460 | $21,000 | $84,460 |
| 2018 | $6,850 | $105,460 | $21,000 | $84,460 |
| 2017 | $6,258 | $96,150 | $17,500 | $78,650 |
| 2016 | $6,366 | $96,150 | $17,500 | $78,650 |
| 2015 | $5,734 | $96,150 | $17,500 | $78,650 |
| 2014 | $5,816 | $96,150 | $17,500 | $78,650 |
| 2013 | $5,679 | $91,700 | $17,500 | $74,200 |
Agents Affiliated with this Home
-
Michelle Brooks

Seller's Agent in 2020
Michelle Brooks
Red 1 Realty
(614) 314-6196
8 in this area
207 Total Sales
-
Ryan Ruehle

Buyer's Agent in 2020
Ryan Ruehle
EXP Realty, LLC
(614) 310-6077
6 in this area
1,256 Total Sales
-
J
Seller's Agent in 2019
Joseph King
Redfin Corporation
-
M
Buyer's Agent in 2019
Mark Sotherden
Rolls Realty
Map
Source: Columbus and Central Ohio Regional MLS
MLS Number: 220035842
APN: 418-433-06-008-000
- 3169 Avonlea Way
- 3277 Briarwood Ln
- 3317 Briarwood Ln
- 3290 Briarwood Ln
- 4247 Laguna Dr
- 4230 E Bay Cir
- 3175 Briarwood Ln
- 4211 Laguna Loop
- 4072 Captains Cir
- 4076 Topsail Dr
- 4399 Marilyn Dr
- 4384 Marilyn Dr
- 5450 Maple Dr
- 5669 Maplewood Ct
- 2491 Silver Hill St
- 2946 Lewis Center Rd
- 2478 Silver Hill St
- 2241 Red Oak St
- 5542 Hickory Dr
- 5618 Hickory Dr
