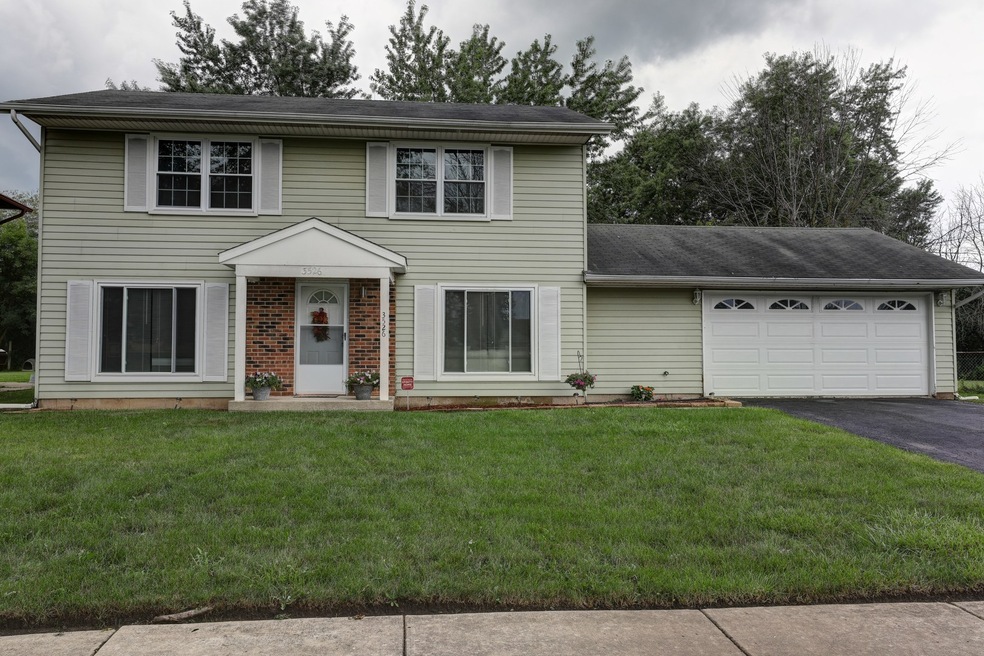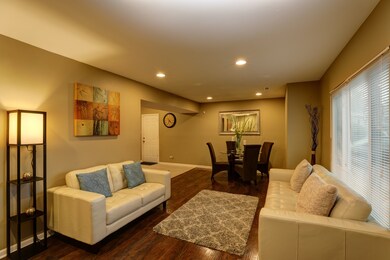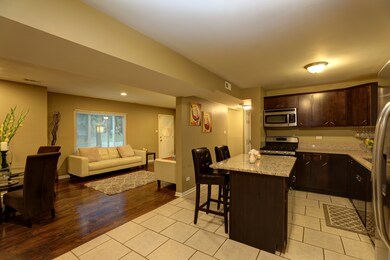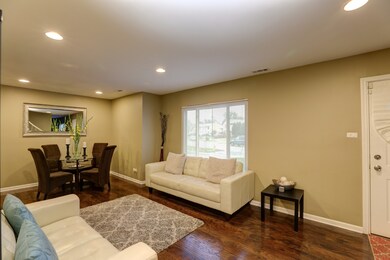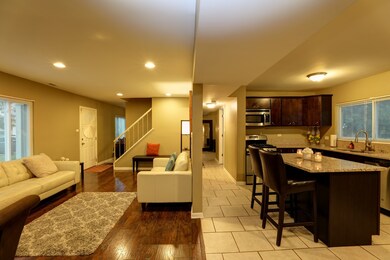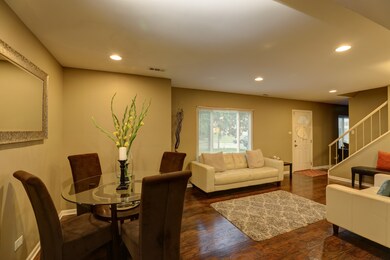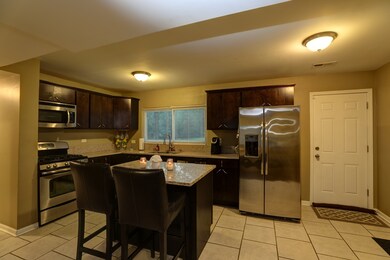
3526 Marseilles Ln Hazel Crest, IL 60429
Chateaux-Versailles NeighborhoodHighlights
- Landscaped Professionally
- Fenced Yard
- Breakfast Bar
- Walk-In Pantry
- Attached Garage
- Bathroom on Main Level
About This Home
As of December 2018STOP the car! Fabulous home conveniently located yet tucked away...home will surely please. 4 bedrooms all generous sized. With a backyard that's sure to host your grandest of holiday gatherings. Newly renovated few years ago. Newly painted. Modern open floor plan. Walk into your living room you'll be feel the warmth and inviting space. Separate dining area sits a table setting for all of your Sunday dinners. Expansive kitchen with full kitchen set of stainless steel appliances and new kitchen island. Beautiful flowing floor plan with generous bedroom sizes! New windows throughout, new hot water heater, and new carpet throughout in the last 2 weeks. Family gatherings and pet friendly in this 1/3 acre backyard! Storage shed included One private showing and you'll want to call this house your home.
Last Agent to Sell the Property
Exit Realty Redefined License #475143833 Listed on: 10/28/2018

Home Details
Home Type
- Single Family
Est. Annual Taxes
- $8,366
Year Built | Renovated
- 1977 | 2018
Lot Details
- Fenced Yard
- Landscaped Professionally
Parking
- Attached Garage
- Driveway
- Parking Included in Price
- Garage Is Owned
Home Design
- Brick Exterior Construction
- Asphalt Shingled Roof
- Aluminum Siding
Kitchen
- Breakfast Bar
- Walk-In Pantry
- Oven or Range
- Microwave
- Dishwasher
Utilities
- Forced Air Heating and Cooling System
- Heating System Uses Gas
- Lake Michigan Water
Additional Features
- Laminate Flooring
- Bathroom on Main Level
- Laundry on main level
Listing and Financial Details
- Homeowner Tax Exemptions
- $5,390 Seller Concession
Ownership History
Purchase Details
Home Financials for this Owner
Home Financials are based on the most recent Mortgage that was taken out on this home.Purchase Details
Home Financials for this Owner
Home Financials are based on the most recent Mortgage that was taken out on this home.Purchase Details
Home Financials for this Owner
Home Financials are based on the most recent Mortgage that was taken out on this home.Purchase Details
Purchase Details
Home Financials for this Owner
Home Financials are based on the most recent Mortgage that was taken out on this home.Purchase Details
Home Financials for this Owner
Home Financials are based on the most recent Mortgage that was taken out on this home.Purchase Details
Similar Homes in the area
Home Values in the Area
Average Home Value in this Area
Purchase History
| Date | Type | Sale Price | Title Company |
|---|---|---|---|
| Warranty Deed | $154,000 | Fidelity National Title Insu | |
| Warranty Deed | $128,000 | Pntn | |
| Special Warranty Deed | $74,500 | None Available | |
| Deed | -- | -- | |
| Deed | -- | -- | |
| Deed | -- | -- | |
| Interfamily Deed Transfer | -- | Transcontinental Title Co | |
| Interfamily Deed Transfer | -- | First American Title | |
| Interfamily Deed Transfer | -- | -- |
Mortgage History
| Date | Status | Loan Amount | Loan Type |
|---|---|---|---|
| Open | $7,783 | FHA | |
| Closed | $9,460 | FHA | |
| Open | $17,193 | FHA | |
| Closed | $7,500 | Second Mortgage Made To Cover Down Payment | |
| Open | $145,889 | FHA | |
| Previous Owner | $125,681 | FHA | |
| Previous Owner | $27,700 | Credit Line Revolving | |
| Previous Owner | $90,500 | New Conventional | |
| Previous Owner | $68,461 | FHA |
Property History
| Date | Event | Price | Change | Sq Ft Price |
|---|---|---|---|---|
| 12/28/2018 12/28/18 | Sold | $154,000 | -0.6% | $96 / Sq Ft |
| 11/17/2018 11/17/18 | Pending | -- | -- | -- |
| 11/13/2018 11/13/18 | Price Changed | $154,999 | 0.0% | $97 / Sq Ft |
| 10/28/2018 10/28/18 | For Sale | $155,000 | +21.1% | $97 / Sq Ft |
| 03/25/2014 03/25/14 | Sold | $128,000 | -1.5% | $89 / Sq Ft |
| 02/17/2014 02/17/14 | Pending | -- | -- | -- |
| 02/12/2014 02/12/14 | For Sale | $130,000 | +74.8% | $90 / Sq Ft |
| 10/25/2013 10/25/13 | Sold | $74,363 | -3.4% | $52 / Sq Ft |
| 08/19/2013 08/19/13 | Pending | -- | -- | -- |
| 07/21/2013 07/21/13 | For Sale | $76,999 | -- | $53 / Sq Ft |
Tax History Compared to Growth
Tax History
| Year | Tax Paid | Tax Assessment Tax Assessment Total Assessment is a certain percentage of the fair market value that is determined by local assessors to be the total taxable value of land and additions on the property. | Land | Improvement |
|---|---|---|---|---|
| 2024 | $8,366 | $17,000 | $4,728 | $12,272 |
| 2023 | $8,366 | $17,000 | $4,728 | $12,272 |
| 2022 | $8,366 | $11,397 | $4,053 | $7,344 |
| 2021 | $8,823 | $12,470 | $4,052 | $8,418 |
| 2020 | $8,377 | $12,470 | $4,052 | $8,418 |
| 2019 | $6,054 | $9,042 | $3,714 | $5,328 |
| 2018 | $3,638 | $9,042 | $3,714 | $5,328 |
| 2017 | $4,875 | $11,418 | $3,714 | $7,704 |
| 2016 | $3,227 | $8,016 | $3,377 | $4,639 |
| 2015 | $3,021 | $8,016 | $3,377 | $4,639 |
| 2014 | $4,379 | $8,016 | $3,377 | $4,639 |
| 2013 | $3,029 | $8,954 | $3,377 | $5,577 |
Agents Affiliated with this Home
-
Wendy Lee

Seller's Agent in 2018
Wendy Lee
Exit Realty Redefined
(847) 420-5923
64 Total Sales
-
Keisha Wheaten
K
Buyer's Agent in 2018
Keisha Wheaten
Owens & Wheaten Realty Co.
(773) 310-1399
54 Total Sales
-
Amy Kite

Seller's Agent in 2014
Amy Kite
Keller Williams Infinity
(224) 337-2788
1,141 Total Sales
-
Oliver Madison

Buyer's Agent in 2014
Oliver Madison
Oliver Madison & Company Realty LLC
(708) 439-7511
24 Total Sales
-
C
Seller's Agent in 2013
Chuck Betts
Realty Services Consortium
-
Howard Wilson

Buyer's Agent in 2013
Howard Wilson
Real People Realty
(708) 574-1563
2 Total Sales
Map
Source: Midwest Real Estate Data (MRED)
MLS Number: MRD10123983
APN: 28-35-415-014-0000
- 18200 Fountainbleau Dr
- 3400 Seine Ct
- 3407 Fountainbleau Dr
- 3504 Lakeview Dr Unit 302
- 3504 Lakeview Dr Unit 105
- 3255 183rd St
- 3309 Fountainbleau Dr
- 3251 184th St Unit 32512B
- 18502 River Rd
- 3241 184th St Unit 1A
- 18107 Kedzie Ave
- 18424 Kedzie Ave Unit 1A
- 18507 Indie Ct
- 17781 Harvard Ln
- 18445 Kedzie Ave
- 18622 Golfview Dr
- 3811 178th Place
- 3112 Shagbark Ln
- 3114 Shagbark Ln
- 3241 185th Place
