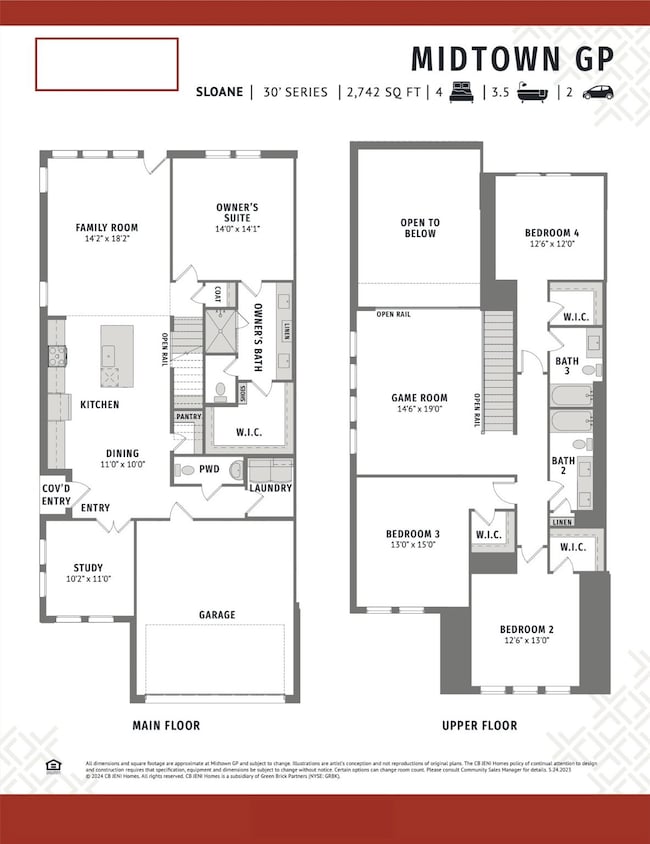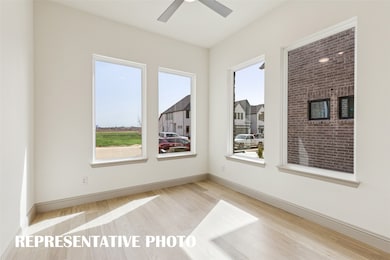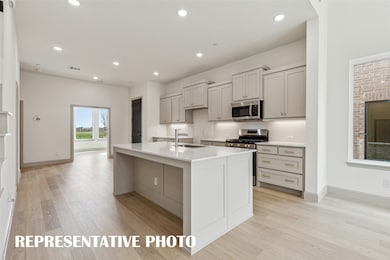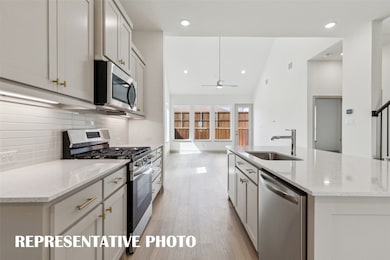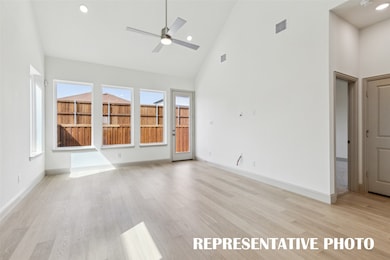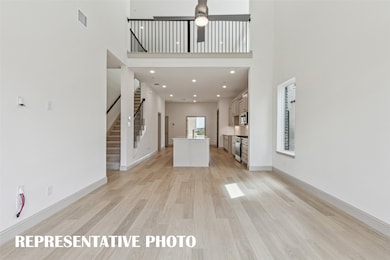
3526 Pierce Ln Grand Prairie, TX 75052
Estimated payment $2,803/month
Highlights
- New Construction
- Traditional Architecture
- Covered patio or porch
- Open Floorplan
- Corner Lot
- 2 Car Attached Garage
About This Home
CB JENI HOMES SLOANE floor plan. Wonderful floor plan with 4 bedrooms, 3.5 baths, and a DOWNSTAIRS PRIMARY SUITE + STUDY. This stunning plan has a vaulted ceiling in the living room with a very open design. Extremely light and bright! The gorgeous main level features hard surface flooring, an oversized living area, a gourmet kitchen with an island and elegant quartz countertops. The kitchen also includes stainless steel appliances, gas range and exterior vent. The DOWNSTAIRS primary suite is spacious and has an elegant ensuite bathroom with separate vanities, a large shower and an oversized walk-in closet. Upstairs you’ll find a large game room area as well as 3 guest bedrooms and two full baths. FENCED BACKYARD WITH AN OVERSIZED PATIO!!! Too many options to list. MOVE IN READY NOW!
Listing Agent
Colleen Frost Real Estate Serv Brokerage Phone: 469-280-0008 License #0511227 Listed on: 06/03/2025
Open House Schedule
-
Saturday, July 26, 20251:00 to 5:00 pm7/26/2025 1:00:00 PM +00:007/26/2025 5:00:00 PM +00:00Beautiful new lock&leave home, prime Grand Prairie location near shops, dining & entrtnmnt! Model home @ 3703 Pierce Ln.Add to Calendar
-
Sunday, July 27, 20251:00 to 5:00 pm7/27/2025 1:00:00 PM +00:007/27/2025 5:00:00 PM +00:00Beautiful new lock&leave home, prime Grand Prairie location near shops, dining & entrtnmnt! Model home @ 3703 Pierce Ln.Add to Calendar
Townhouse Details
Home Type
- Townhome
Est. Annual Taxes
- $810
Year Built
- Built in 2024 | New Construction
Lot Details
- 3,615 Sq Ft Lot
- Wood Fence
- Landscaped
- Sprinkler System
HOA Fees
- $300 Monthly HOA Fees
Parking
- 2 Car Attached Garage
- Parking Accessed On Kitchen Level
- Lighted Parking
- Front Facing Garage
- Garage Door Opener
- Driveway
- Additional Parking
Home Design
- Traditional Architecture
- Brick Exterior Construction
- Slab Foundation
- Composition Roof
Interior Spaces
- 2,742 Sq Ft Home
- 2-Story Property
- Open Floorplan
- Wired For Data
- Ceiling Fan
- ENERGY STAR Qualified Windows
- Wireless Security System
- Washer and Electric Dryer Hookup
Kitchen
- Gas Range
- Microwave
- Dishwasher
- Disposal
Flooring
- Carpet
- Ceramic Tile
- Luxury Vinyl Plank Tile
Bedrooms and Bathrooms
- 4 Bedrooms
- Walk-In Closet
- Low Flow Plumbing Fixtures
Eco-Friendly Details
- Energy-Efficient Appliances
- Energy-Efficient Construction
- Energy-Efficient HVAC
- Energy-Efficient Lighting
- Energy-Efficient Insulation
- Energy-Efficient Doors
- ENERGY STAR Qualified Equipment
- Energy-Efficient Thermostat
Outdoor Features
- Covered patio or porch
- Rain Gutters
Schools
- Mooresally Elementary School
- South Grand Prairie High School
Utilities
- Forced Air Zoned Heating and Cooling System
- Heating System Uses Natural Gas
- Vented Exhaust Fan
- Underground Utilities
- Tankless Water Heater
- Gas Water Heater
- Cable TV Available
Listing and Financial Details
- Legal Lot and Block 26 / D
- Assessor Parcel Number 280245100D0260000
Community Details
Overview
- Association fees include all facilities, management, insurance, ground maintenance, maintenance structure
- Paragon Property Mgmt Group Association
- Midtown Gp Townhomes Subdivision
Recreation
- Park
Security
- Fire and Smoke Detector
- Fire Sprinkler System
Map
Home Values in the Area
Average Home Value in this Area
Tax History
| Year | Tax Paid | Tax Assessment Tax Assessment Total Assessment is a certain percentage of the fair market value that is determined by local assessors to be the total taxable value of land and additions on the property. | Land | Improvement |
|---|---|---|---|---|
| 2024 | $810 | $36,000 | $36,000 | -- |
Property History
| Date | Event | Price | Change | Sq Ft Price |
|---|---|---|---|---|
| 06/25/2025 06/25/25 | Price Changed | $439,990 | -1.3% | $160 / Sq Ft |
| 06/16/2025 06/16/25 | Price Changed | $445,990 | -3.4% | $163 / Sq Ft |
| 06/03/2025 06/03/25 | For Sale | $461,730 | -- | $168 / Sq Ft |
Similar Homes in Grand Prairie, TX
Source: North Texas Real Estate Information Systems (NTREIS)
MLS Number: 20955957
APN: 280245100D0260000
- 3532 Pierce Ln
- 3533 Pierce Ln
- 3516 Quannah Dr
- 2029 W Grove Ln
- 2007 Brazos Ct
- 3735 Pierce Ln
- 3745 Pierce Ln
- 1926 Mayfield Rd
- 2020 Southwood Trail
- 3812 Manhattan Ave
- 3820 Manhattan Ave
- 3804 Manhattan Ave
- 3824 Manhattan Ave
- 3806 Manhattan Ave
- 858 Pinehill Ln
- 3301 Cathedral Dr
- 849 Timberdale St
- 2342 Skyward St
- 2410 Rise Ridge
- 2406 Ascent Ln
- 2011 Kalgary Ln
- 3516 Quannah Dr
- 2047 Swenson Ct
- 3556 Quannah Dr
- 2036 Hopi Trail
- 3711 S State Highway 161
- 2136 Dayton Ln Unit ID1019626P
- 2105 S Forum Dr
- 3227 Crystal Brook Ct
- 3550 S Robinson Rd Unit 8316.1406100
- 3550 S Robinson Rd Unit 8212.1406106
- 3550 S Robinson Rd Unit 8313.1406099
- 3550 S Robinson Rd Unit 8216.1406096
- 3550 S Robinson Rd Unit 8220.1406097
- 3550 S Robinson Rd Unit 8320.1406101
- 3550 S Robinson Rd Unit 8108.1406105
- 3550 S Robinson Rd Unit 8119.1406090
- 3550 S Robinson Rd Unit 8221.1406098
- 3550 S Robinson Rd Unit 8213.1406089
- 3550 S Robinson Rd Unit 8106.1406092

