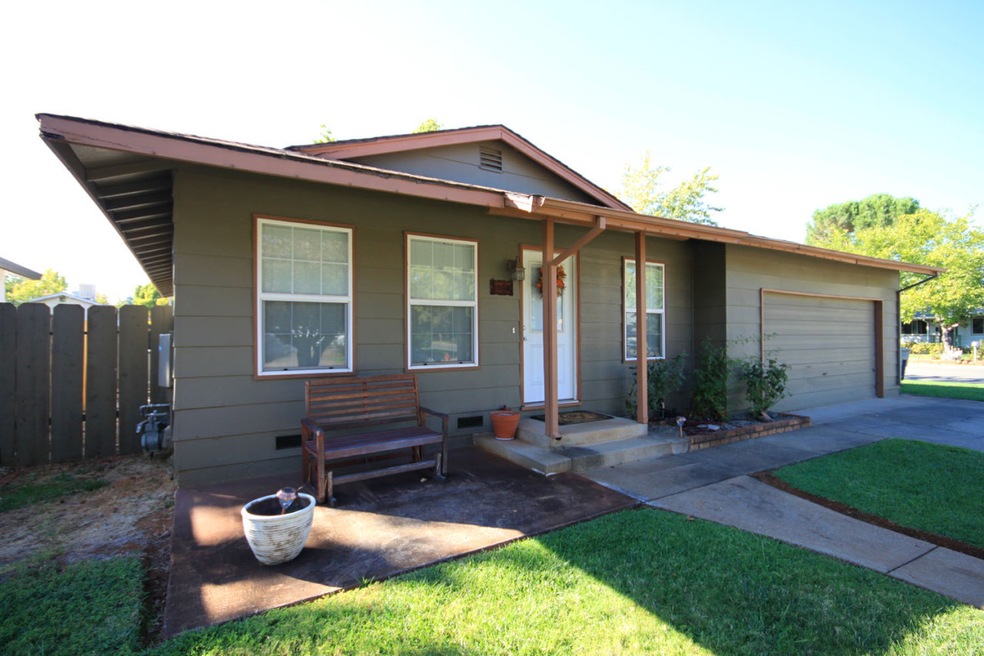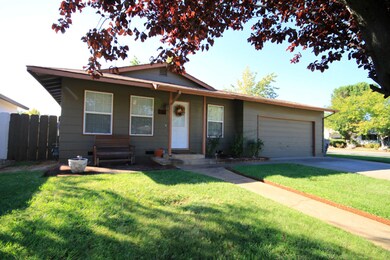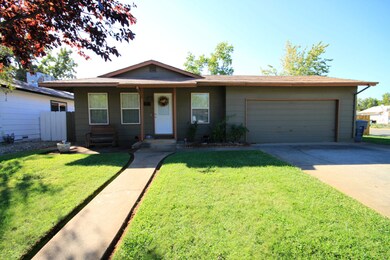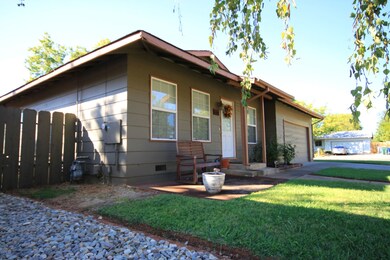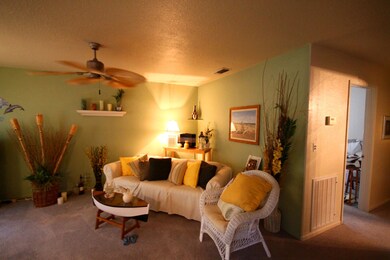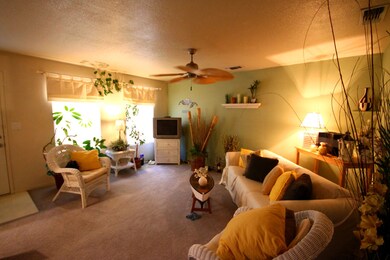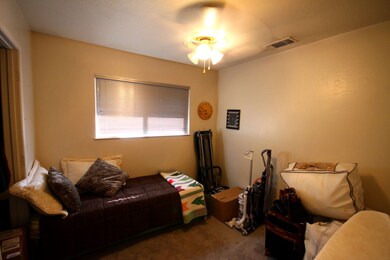
3526 Polaris Way Redding, CA 96002
Starview NeighborhoodHighlights
- Contemporary Architecture
- No HOA
- 1-Story Property
- Enterprise High School Rated A-
- Eat-In Kitchen
- Forced Air Heating and Cooling System
About This Home
As of June 2017Impeccable turnkey home that shows very well. Ready for new owners.
Last Agent to Sell the Property
CORY MEYER
REALTY EXECUTIVES Listed on: 10/10/2012
Home Details
Home Type
- Single Family
Est. Annual Taxes
- $2,318
Year Built
- Built in 1976
Lot Details
- Lot Dimensions are 82 x 73
- Sprinkler System
Parking
- Off-Street Parking
Home Design
- Contemporary Architecture
- Traditional Architecture
- Slab Foundation
- Composition Roof
- Lap Siding
Interior Spaces
- 1,008 Sq Ft Home
- 1-Story Property
- Eat-In Kitchen
Bedrooms and Bathrooms
- 3 Bedrooms
- 2 Full Bathrooms
Utilities
- Forced Air Heating and Cooling System
- 220 Volts
Community Details
- No Home Owners Association
Listing and Financial Details
- Assessor Parcel Number 110-130-016
Ownership History
Purchase Details
Purchase Details
Home Financials for this Owner
Home Financials are based on the most recent Mortgage that was taken out on this home.Purchase Details
Home Financials for this Owner
Home Financials are based on the most recent Mortgage that was taken out on this home.Purchase Details
Home Financials for this Owner
Home Financials are based on the most recent Mortgage that was taken out on this home.Purchase Details
Home Financials for this Owner
Home Financials are based on the most recent Mortgage that was taken out on this home.Purchase Details
Home Financials for this Owner
Home Financials are based on the most recent Mortgage that was taken out on this home.Purchase Details
Home Financials for this Owner
Home Financials are based on the most recent Mortgage that was taken out on this home.Purchase Details
Home Financials for this Owner
Home Financials are based on the most recent Mortgage that was taken out on this home.Purchase Details
Home Financials for this Owner
Home Financials are based on the most recent Mortgage that was taken out on this home.Purchase Details
Purchase Details
Similar Homes in Redding, CA
Home Values in the Area
Average Home Value in this Area
Purchase History
| Date | Type | Sale Price | Title Company |
|---|---|---|---|
| Grant Deed | $300,000 | Fidelity National Title Compan | |
| Grant Deed | $183,000 | Placer Title Company | |
| Grant Deed | $130,000 | Fidelity Natl Title Co Of Ca | |
| Interfamily Deed Transfer | -- | None Available | |
| Interfamily Deed Transfer | -- | Alliance Title Company | |
| Interfamily Deed Transfer | -- | Fidelity Natl Title Co Of Ca | |
| Interfamily Deed Transfer | -- | Fidelity Natl Title Co Of Ca | |
| Interfamily Deed Transfer | -- | First American Title Co | |
| Interfamily Deed Transfer | -- | First American Title Co | |
| Interfamily Deed Transfer | -- | -- | |
| Interfamily Deed Transfer | -- | -- |
Mortgage History
| Date | Status | Loan Amount | Loan Type |
|---|---|---|---|
| Previous Owner | $188,900 | VA | |
| Previous Owner | $132,795 | VA | |
| Previous Owner | $99,700 | Unknown | |
| Previous Owner | $90,000 | New Conventional | |
| Previous Owner | $80,000 | New Conventional | |
| Previous Owner | $55,000 | No Value Available | |
| Previous Owner | $22,172 | Unknown |
Property History
| Date | Event | Price | Change | Sq Ft Price |
|---|---|---|---|---|
| 06/16/2017 06/16/17 | Sold | $182,900 | +7.7% | $181 / Sq Ft |
| 05/05/2017 05/05/17 | Pending | -- | -- | -- |
| 05/03/2017 05/03/17 | For Sale | $169,900 | +30.7% | $169 / Sq Ft |
| 11/29/2012 11/29/12 | Sold | $130,000 | +0.8% | $129 / Sq Ft |
| 10/12/2012 10/12/12 | Pending | -- | -- | -- |
| 10/08/2012 10/08/12 | For Sale | $129,000 | -- | $128 / Sq Ft |
Tax History Compared to Growth
Tax History
| Year | Tax Paid | Tax Assessment Tax Assessment Total Assessment is a certain percentage of the fair market value that is determined by local assessors to be the total taxable value of land and additions on the property. | Land | Improvement |
|---|---|---|---|---|
| 2025 | $2,318 | $212,265 | $46,420 | $165,845 |
| 2024 | $2,285 | $208,104 | $45,510 | $162,594 |
| 2023 | $2,285 | $204,024 | $44,618 | $159,406 |
| 2022 | $2,221 | $200,025 | $43,744 | $156,281 |
| 2021 | $2,145 | $196,104 | $42,887 | $153,217 |
| 2020 | $2,136 | $194,094 | $42,448 | $151,646 |
| 2019 | $2,119 | $190,289 | $41,616 | $148,673 |
| 2018 | $2,094 | $186,558 | $40,800 | $145,758 |
| 2017 | $1,535 | $137,932 | $29,707 | $108,225 |
| 2016 | $1,435 | $135,228 | $29,125 | $106,103 |
| 2015 | $1,422 | $133,198 | $28,688 | $104,510 |
| 2014 | $1,411 | $130,590 | $28,127 | $102,463 |
Agents Affiliated with this Home
-
Meg Grotting
M
Seller's Agent in 2017
Meg Grotting
RE/MAX
(530) 209-6049
3 in this area
90 Total Sales
-
Chrissy Grotting

Seller Co-Listing Agent in 2017
Chrissy Grotting
RE/MAX
(530) 209-9545
2 in this area
94 Total Sales
-
N
Buyer's Agent in 2017
NIKKI ROSS
Better Homes Gardens Real Estate - Results
-
C
Seller's Agent in 2012
CORY MEYER
REALTY EXECUTIVES
Map
Source: Shasta Association of REALTORS®
MLS Number: 12-4098
APN: 110-130-016-000
- 3538 Dune St
- 3512 Capricorn Way
- 3533 Capricorn Way
- 3387 Bridger Dr
- 3298 Forest Homes Dr
- 0 Shasta View Unit 25-1945
- 3377 Heritagetown Dr
- 2903 Newbury Ln
- 3482 Timbercreek Dr
- 2681 Hartnell Ave
- 2352 Jonquil Way
- 2571 Eastbrook Dr
- 3425 Silverwood St
- 3466 Silverwood St
- 2308 Hawn Ave
- 4056 Cirrus St
- 3897 Sunwood Dr
- 3340 Hartnell Ave
- 2724 Western Oak Dr
- 2976 West Way
