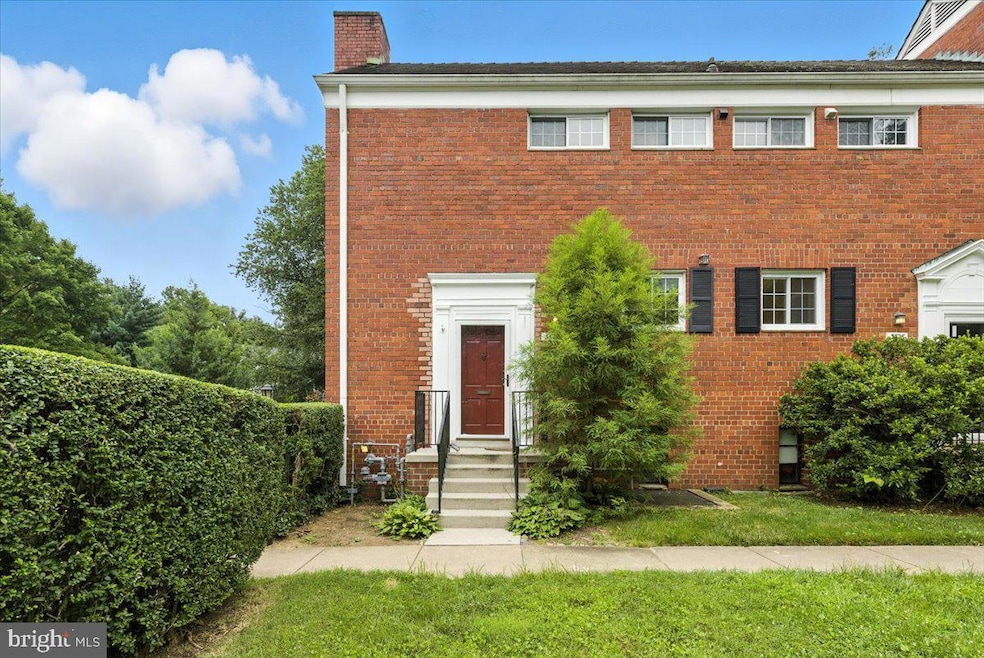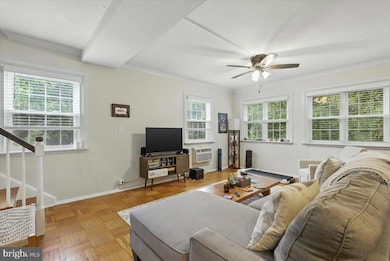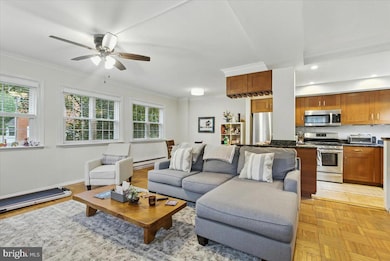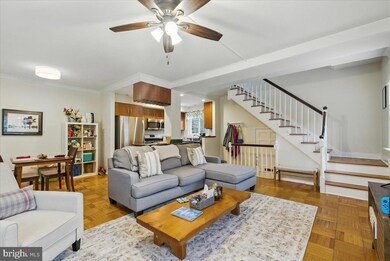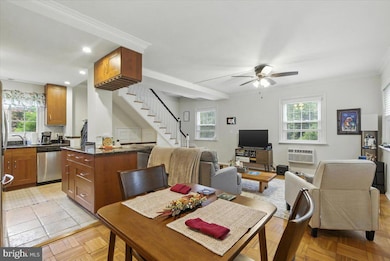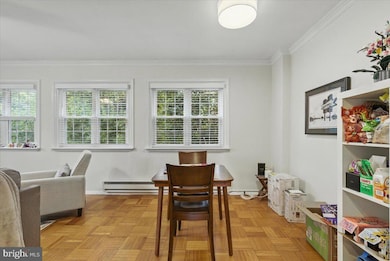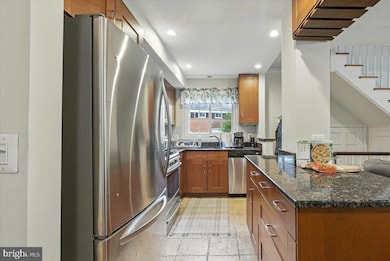3526 Valley Dr Alexandria, VA 22302
North Ridge NeighborhoodHighlights
- Fitness Center
- Open Floorplan
- Wood Flooring
- Gourmet Kitchen
- Colonial Architecture
- Community Pool
About This Home
Gorgeous home!! Remodeled open. kitchen with stainless steel appliances!! Ceiling fans in each bedroom and in the living room. Light filled with no one living above or below you. Park right in front of your door! Washer/ dryer on second floor. Spacious bedrooms with closets. Enjoy built-ins in one of the bedrooms. Tons of amenities: basketball court, 3 pools, gym, maintenance yard, car wash, dump, recycling, tot lot, trails. Located inside the beltway with 4 shopping centers within 5 minutes! Buses take you directly to the Pentagon or downtown Old Town! Open parking .
Townhouse Details
Home Type
- Townhome
Est. Annual Taxes
- $4,411
Year Built
- Built in 1941
Lot Details
- Historic Home
- Property is in excellent condition
Home Design
- Colonial Architecture
- Brick Exterior Construction
- Brick Foundation
- Plaster Walls
Interior Spaces
- 930 Sq Ft Home
- Property has 2 Levels
- Open Floorplan
- Ceiling Fan
- Double Pane Windows
- Window Treatments
- Combination Dining and Living Room
- Wood Flooring
Kitchen
- Gourmet Kitchen
- Gas Oven or Range
- Built-In Microwave
- Dishwasher
- Disposal
Bedrooms and Bathrooms
- 2 Bedrooms
- Walk-In Closet
- 1 Full Bathroom
Laundry
- Laundry on upper level
- Dryer
- Washer
Home Security
Parking
- 2 Parking Spaces
- Free Parking
Outdoor Features
- Porch
Schools
- Alexandria City High School
Utilities
- Cooling System Mounted In Outer Wall Opening
- Vented Exhaust Fan
- Electric Baseboard Heater
- Natural Gas Water Heater
Listing and Financial Details
- Residential Lease
- Security Deposit $2,600
- Tenant pays for electricity, cable TV, internet, insurance
- The owner pays for association fees, insurance, repairs, real estate taxes, personal property taxes, pest control
- Rent includes common area maintenance, gas, grounds maintenance, hoa/condo fee, HVAC maint, insurance, parking, pest control, sewer, snow removal, taxes, trash removal, water
- 12-Month Min and 36-Month Max Lease Term
- Available 10/1/25
- $50 Application Fee
- Assessor Parcel Number 50223440
Community Details
Overview
- Property has a Home Owners Association
- Association fees include common area maintenance, exterior building maintenance, gas, lawn maintenance, management, pool(s), recreation facility, reserve funds, sewer, snow removal, trash, water
- Parkfairfax Condos
- Parkfairfax Community
- Parkfairfax Subdivision
Recreation
- Tennis Courts
- Community Basketball Court
- Volleyball Courts
- Community Playground
- Fitness Center
- Community Pool
- Jogging Path
- Bike Trail
Pet Policy
- Pet Deposit $500
- Dogs and Cats Allowed
Additional Features
- Common Area
- Storm Doors
Map
Source: Bright MLS
MLS Number: VAAX2047596
APN: 013.02-0A-936.3526
- 3528 Valley Dr
- 3503 Valley Dr Unit 707
- 1647 Preston Rd
- 1604 Preston Rd
- 3736 Gunston Rd
- 1635 Fitzgerald Ln Unit 907-16
- 1628 Mount Eagle Place
- 3613 Oval Dr
- 3746 Valley Dr
- 1749 Preston Rd
- 3496 Martha Custis Dr
- 3504 Martha Custis Dr Unit 315
- 3300 Valley Dr
- 1225 Martha Custis Dr Unit 904
- 1225 Martha Custis Dr Unit 1210
- 1225 Martha Custis Dr Unit 919
- 1225 Martha Custis Dr Unit 720
- 1225 Martha Custis Dr Unit 319
- 3311 Cameron Mills Rd
- 3221 Valley Dr Unit 712
- 3601 Greenway Place Unit 530-36
- 1637 Preston Rd
- 3408 Gunston Rd
- 3308 Coryell Ln
- 1636 Preston Rd Unit 809
- 3484 Martha Custis Dr Unit 3484 Martha Custis Dr
- 1134 Valley Dr
- 3462 Martha Custis Dr Unit 314
- 3426 Martha Custis Dr Unit 308
- 1225 Martha Custis Dr Unit 914
- 1225 Martha Custis Dr Unit 1417
- 1225 Martha Custis Dr Unit 1515
- 1225 Martha Custis Dr Unit 1011
- 1225 Martha Custis Dr Unit 1602
- 1102 Valley Dr
- 1805 Preston Rd
- 1000 Valley Dr
- 800-802 Tennessee Ave
- 4205 32nd Rd S
- 3102 Valley Dr
