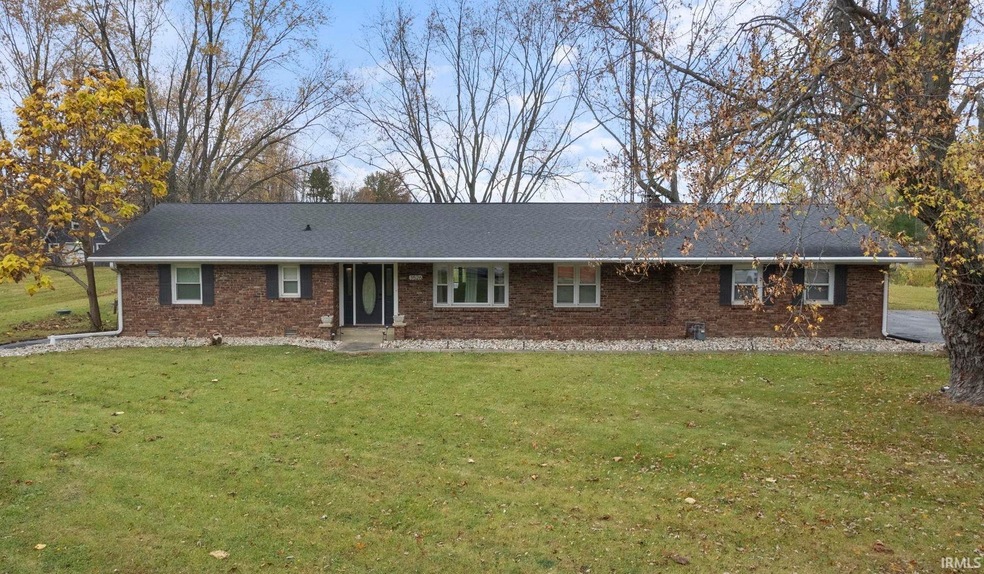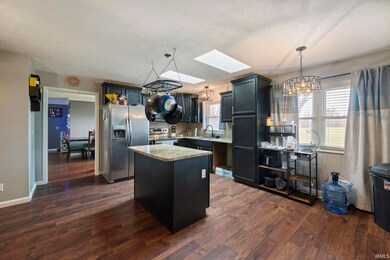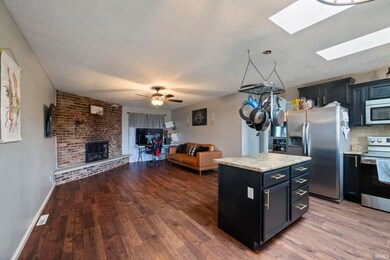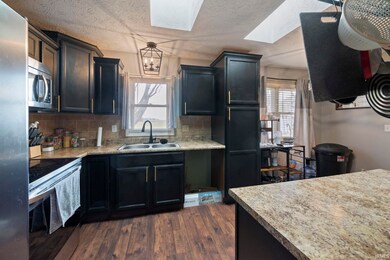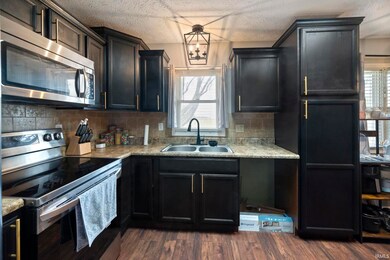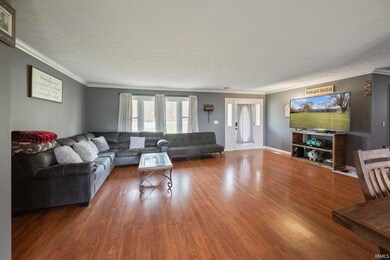
3526 W State Road 26 Rossville, IN 46065
Highlights
- Primary Bedroom Suite
- Waterfront
- Ranch Style House
- Rossville Elementary School Rated A-
- Lake, Pond or Stream
- 2 Car Attached Garage
About This Home
As of January 2025Charming Brick Ranch on 4+ acres with Pond and Spacious Living, located in the highly sought-after Rossville School District. This beautiful brick ranch home offers peaceful country living with all the amenities you need. Situated on 4+ sprawling acres, the property features a serene pond and plenty of space to enjoy nature, grow your own food, entertain and so much more. Three spacious bedrooms each offering ample closet space and natural light. Two full bathrooms, Family room with gas log fireplace perfect for those cozy evenings. Large kitchen and dining area ideal for preparing meals and hosting gatherings. Attached 2 car garage as well as a 1.5 car detached garage offering plenty of storage. Updates include: Hall bathroom complete remodel, New Electric panel 2023, Newer windows, newer water system 2022, Newer AC system 2022, Septic less than 5 years old, New Sump Pump, Natural gas and xfinity available. The picturesque setting, combined with the convenient location, makes this property a rare find. Whether you're relaxing by the pond, enjoying the peaceful surroundings, or taking advantage of the large garage spaces, this home is designed for comfort and convenience. Don't miss the chance to make this stunning property your own.
Last Agent to Sell the Property
BerkshireHathaway HS IN Realty Brokerage Phone: 765-242-8157 Listed on: 11/07/2024

Home Details
Home Type
- Single Family
Est. Annual Taxes
- $1,863
Year Built
- Built in 1967
Lot Details
- 4.08 Acre Lot
- Lot Dimensions are 232 x 769
- Waterfront
- Property fronts a state road
- Level Lot
- Property is zoned R1
Parking
- 2 Car Attached Garage
- Garage Door Opener
- Driveway
- Off-Street Parking
Home Design
- Ranch Style House
- Brick Exterior Construction
- Asphalt Roof
- Vinyl Construction Material
Interior Spaces
- 1,799 Sq Ft Home
- Gas Log Fireplace
Bedrooms and Bathrooms
- 3 Bedrooms
- Primary Bedroom Suite
- 2 Full Bathrooms
- Bathtub with Shower
- Separate Shower
Laundry
- Laundry on main level
- Electric Dryer Hookup
Basement
- Block Basement Construction
- Crawl Space
Outdoor Features
- Lake, Pond or Stream
Schools
- Rossville Elementary And Middle School
- Rossville High School
Utilities
- Forced Air Heating and Cooling System
- Heating System Uses Gas
- Private Company Owned Well
- Well
- Septic System
Listing and Financial Details
- Assessor Parcel Number 12-02-19-300-010.000-015
- Seller Concessions Not Offered
Ownership History
Purchase Details
Home Financials for this Owner
Home Financials are based on the most recent Mortgage that was taken out on this home.Purchase Details
Home Financials for this Owner
Home Financials are based on the most recent Mortgage that was taken out on this home.Purchase Details
Similar Home in Rossville, IN
Home Values in the Area
Average Home Value in this Area
Purchase History
| Date | Type | Sale Price | Title Company |
|---|---|---|---|
| Warranty Deed | -- | None Listed On Document | |
| Warranty Deed | $247,000 | Metropolitan Title | |
| Warranty Deed | $14,000 | Metropolitan Title | |
| Warranty Deed | -- | None Available |
Mortgage History
| Date | Status | Loan Amount | Loan Type |
|---|---|---|---|
| Open | $342,000 | New Conventional | |
| Previous Owner | $242,526 | FHA |
Property History
| Date | Event | Price | Change | Sq Ft Price |
|---|---|---|---|---|
| 01/17/2025 01/17/25 | Sold | $360,000 | -4.0% | $200 / Sq Ft |
| 12/11/2024 12/11/24 | Pending | -- | -- | -- |
| 11/18/2024 11/18/24 | Price Changed | $375,000 | -3.8% | $208 / Sq Ft |
| 11/14/2024 11/14/24 | Price Changed | $390,000 | -2.5% | $217 / Sq Ft |
| 11/11/2024 11/11/24 | Price Changed | $399,900 | -2.5% | $222 / Sq Ft |
| 11/07/2024 11/07/24 | For Sale | $410,000 | +66.0% | $228 / Sq Ft |
| 12/20/2021 12/20/21 | Sold | $247,000 | -1.2% | $141 / Sq Ft |
| 11/01/2021 11/01/21 | Pending | -- | -- | -- |
| 10/29/2021 10/29/21 | For Sale | $250,000 | 0.0% | $143 / Sq Ft |
| 10/29/2021 10/29/21 | Pending | -- | -- | -- |
| 10/27/2021 10/27/21 | For Sale | $250,000 | -- | $143 / Sq Ft |
Tax History Compared to Growth
Tax History
| Year | Tax Paid | Tax Assessment Tax Assessment Total Assessment is a certain percentage of the fair market value that is determined by local assessors to be the total taxable value of land and additions on the property. | Land | Improvement |
|---|---|---|---|---|
| 2024 | $123 | $8,900 | $8,900 | $0 |
| 2023 | $110 | $7,400 | $7,400 | $0 |
| 2022 | $49 | $5,900 | $5,900 | $0 |
| 2021 | $39 | $5,100 | $5,100 | $0 |
| 2020 | $82 | $5,000 | $5,000 | $0 |
| 2019 | $106 | $6,300 | $6,300 | $0 |
| 2018 | $106 | $6,500 | $6,500 | $0 |
| 2017 | $106 | $7,500 | $7,500 | $0 |
| 2016 | $119 | $8,300 | $8,300 | $0 |
| 2014 | $122 | $8,300 | $8,300 | $0 |
Agents Affiliated with this Home
-
Charna Virtue

Seller's Agent in 2025
Charna Virtue
BerkshireHathaway HS IN Realty
(765) 449-8844
162 Total Sales
-
Chad Nagel

Buyer's Agent in 2025
Chad Nagel
Trueblood Real Estate
(219) 868-3478
41 Total Sales
-

Seller's Agent in 2021
Richard Ketterer
RE/MAX
Map
Source: Indiana Regional MLS
MLS Number: 202443234
APN: 12-02-19-300-006.000-015
- 305 N Maude Dr E
- 106 N Plank St
- 251 N Plank St
- 315 N 1st St
- 0 County Road 480 W Lot 2
- 0 County Road 480 W Lot 3
- 0 County Road 480 W Lot 4
- 2600 W 700 S
- 4420 W Co Road 550 N
- 5464 S 500 W
- 90 W 550 S
- 400 Indiana 75
- 0 Indiana 26
- 395 W 400 S
- 5771 N Co Road 900 W
- 0 E 800 S
- N County Rd 900 W
- 5157 N Co Road 850 W
- 0 County Rd 700 W Lot 3 Rd Unit 202519392
- 0 County Rd 700 W Lot 2 Rd Unit 202519391
