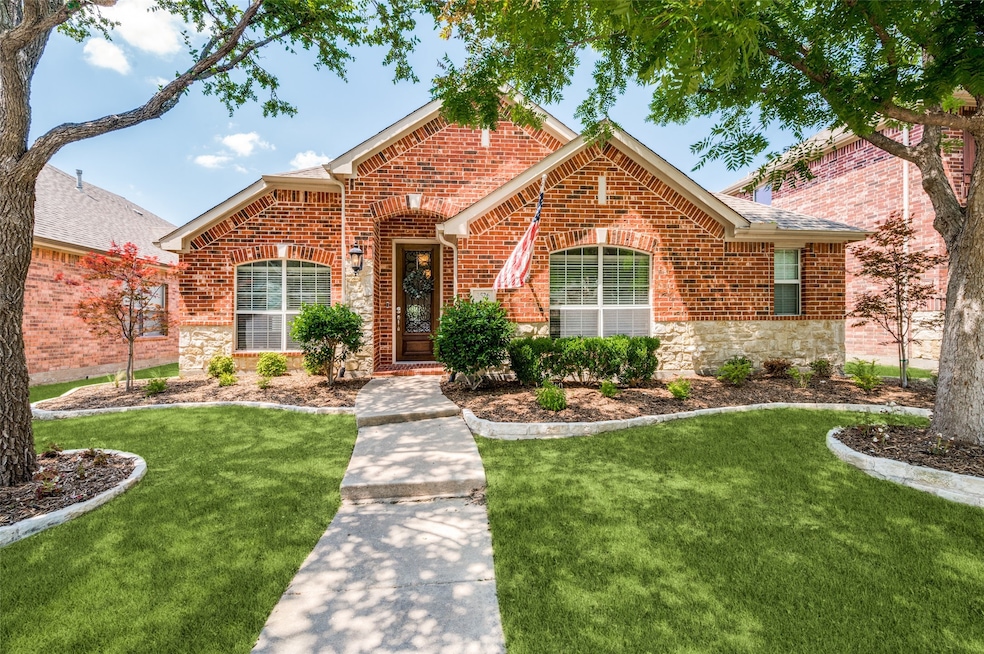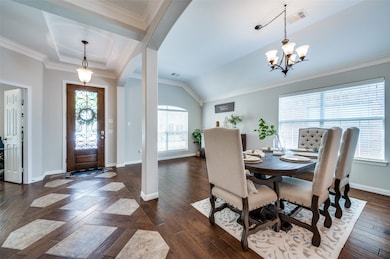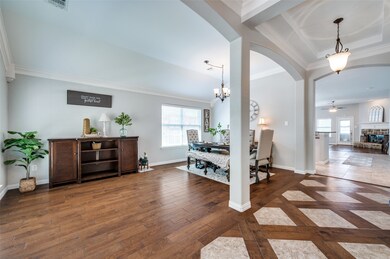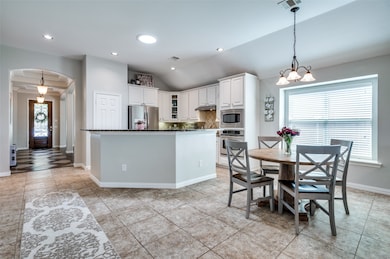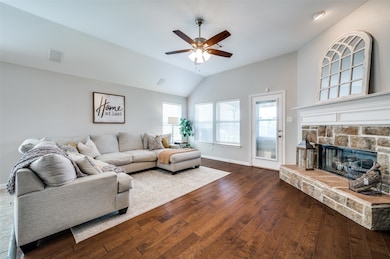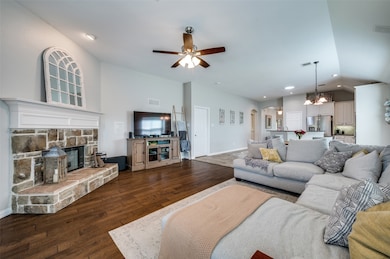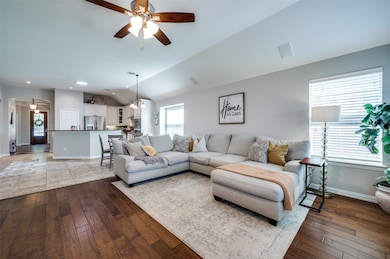
3526 Washington Dr Frisco, TX 75034
Heritage Lakes NeighborhoodEstimated payment $4,161/month
Highlights
- Popular Property
- Golf Course Community
- Gated Community
- Tom Hicks Elementary School Rated A
- Fishing
- Open Floorplan
About This Home
Perfectly situated in Frisco's Heritage Lakes, a gated community with an amenity center, playgrounds, a clubhouse and board room to plan your events. Two pools, one which features a lazy river, plus a 3-par golf course that runs in the center of the community with 9 holes.Located on the southwestern corner of Lebanon Road and Legacy Drive, just 2 miles to the Dallas North Tollway and Sam Rayburn Tollway. Close to tons of shopping, restaurants, and nightlife.This darling, south-facing home features an open floor plan with formal living and dining rooms, perfect for entertaining. Four bedrooms, one of which could be used as a home office, accessible from the foyer. Rear garage entry and private yard with a covered patio, ready for great barbeque gatherings. Schedule your showings now! Listing Broker is related to Seller.
Last Listed By
BellaRossa Realty, LLC Brokerage Phone: 972-983-3353 License #0573160 Listed on: 06/04/2025
Home Details
Home Type
- Single Family
Est. Annual Taxes
- $8,987
Year Built
- Built in 2004
Lot Details
- 6,011 Sq Ft Lot
- Wood Fence
- Interior Lot
- Back Yard
HOA Fees
- $197 Monthly HOA Fees
Parking
- 2 Car Attached Garage
- Alley Access
- Garage Door Opener
- Driveway
Home Design
- Traditional Architecture
- Brick Exterior Construction
- Slab Foundation
- Composition Roof
Interior Spaces
- 2,124 Sq Ft Home
- 1-Story Property
- Open Floorplan
- Ceiling Fan
- Fireplace With Gas Starter
- Family Room with Fireplace
- Attic Fan
Kitchen
- Eat-In Kitchen
- Dishwasher
- Granite Countertops
- Disposal
Flooring
- Wood
- Carpet
- Tile
Bedrooms and Bathrooms
- 4 Bedrooms
- Walk-In Closet
- 2 Full Bathrooms
- Double Vanity
Outdoor Features
- Covered patio or porch
- Rain Gutters
Schools
- Hicks Elementary School
- Hebron High School
Utilities
- Central Air
- Heating System Uses Natural Gas
- Underground Utilities
- High Speed Internet
- Cable TV Available
Listing and Financial Details
- Legal Lot and Block 11 / Y
- Assessor Parcel Number R237264
Community Details
Overview
- Association fees include management, ground maintenance, maintenance structure, security
- Cma Association
- Heritage Lakes Ph 1 & 3 Subdivision
Recreation
- Golf Course Community
- Community Playground
- Community Pool
- Fishing
- Park
Security
- Gated Community
Map
Home Values in the Area
Average Home Value in this Area
Tax History
| Year | Tax Paid | Tax Assessment Tax Assessment Total Assessment is a certain percentage of the fair market value that is determined by local assessors to be the total taxable value of land and additions on the property. | Land | Improvement |
|---|---|---|---|---|
| 2024 | $8,987 | $519,129 | $120,000 | $399,129 |
| 2023 | $7,667 | $522,083 | $120,000 | $402,083 |
| 2022 | $6,831 | $359,348 | $99,000 | $299,343 |
| 2021 | $6,595 | $326,680 | $72,000 | $254,680 |
| 2020 | $6,203 | $308,690 | $72,000 | $236,690 |
| 2019 | $6,347 | $305,210 | $72,000 | $233,210 |
| 2018 | $6,516 | $311,486 | $72,000 | $239,486 |
| 2017 | $6,207 | $293,000 | $72,000 | $221,000 |
| 2016 | $5,679 | $276,022 | $60,000 | $216,022 |
| 2015 | $5,152 | $240,183 | $54,000 | $186,183 |
| 2014 | $5,152 | $233,218 | $54,000 | $179,218 |
| 2013 | -- | $225,831 | $49,800 | $176,031 |
Property History
| Date | Event | Price | Change | Sq Ft Price |
|---|---|---|---|---|
| 06/04/2025 06/04/25 | For Sale | $575,000 | +8.5% | $271 / Sq Ft |
| 07/26/2022 07/26/22 | Sold | -- | -- | -- |
| 06/24/2022 06/24/22 | Pending | -- | -- | -- |
| 06/09/2022 06/09/22 | For Sale | $530,000 | 0.0% | $250 / Sq Ft |
| 06/02/2022 06/02/22 | Pending | -- | -- | -- |
| 05/25/2022 05/25/22 | For Sale | $530,000 | -- | $250 / Sq Ft |
Purchase History
| Date | Type | Sale Price | Title Company |
|---|---|---|---|
| Deed | -- | Robertson Anschutz Vetters Llc | |
| Warranty Deed | -- | Capital Title | |
| Vendors Lien | -- | None Available | |
| Vendors Lien | -- | Stewart Title |
Mortgage History
| Date | Status | Loan Amount | Loan Type |
|---|---|---|---|
| Open | $503,500 | Balloon | |
| Previous Owner | $257,715 | Adjustable Rate Mortgage/ARM | |
| Previous Owner | $164,500 | New Conventional | |
| Previous Owner | $181,100 | Unknown | |
| Previous Owner | $176,450 | Purchase Money Mortgage | |
| Previous Owner | $171,200 | Purchase Money Mortgage | |
| Closed | $10,000 | No Value Available | |
| Closed | $503,500 | No Value Available |
Similar Homes in Frisco, TX
Source: North Texas Real Estate Information Systems (NTREIS)
MLS Number: 20958399
APN: R237264
- 3501 Washington Dr
- 3671 Navarro Way
- 4077 Truman Dr
- 4158 Kate Dr
- 4145 Victory Dr
- 3861 Navarro Way
- 3233 Libby Ln
- 4509 Addax Trail
- 3882 W Crescent Way
- 4533 Cheetah Trail
- 4005 Frio Way
- 4118 Armistice Dr
- 4104 Navarro Way
- 4458 Hartebeest Trail
- 4105 Guadalupe Ln
- 3020 Nyala Trail
- 4532 Childress Trail
- 3852 Banner Dr
- 4423 Republic Dr
- 4460 Connemara Dr
