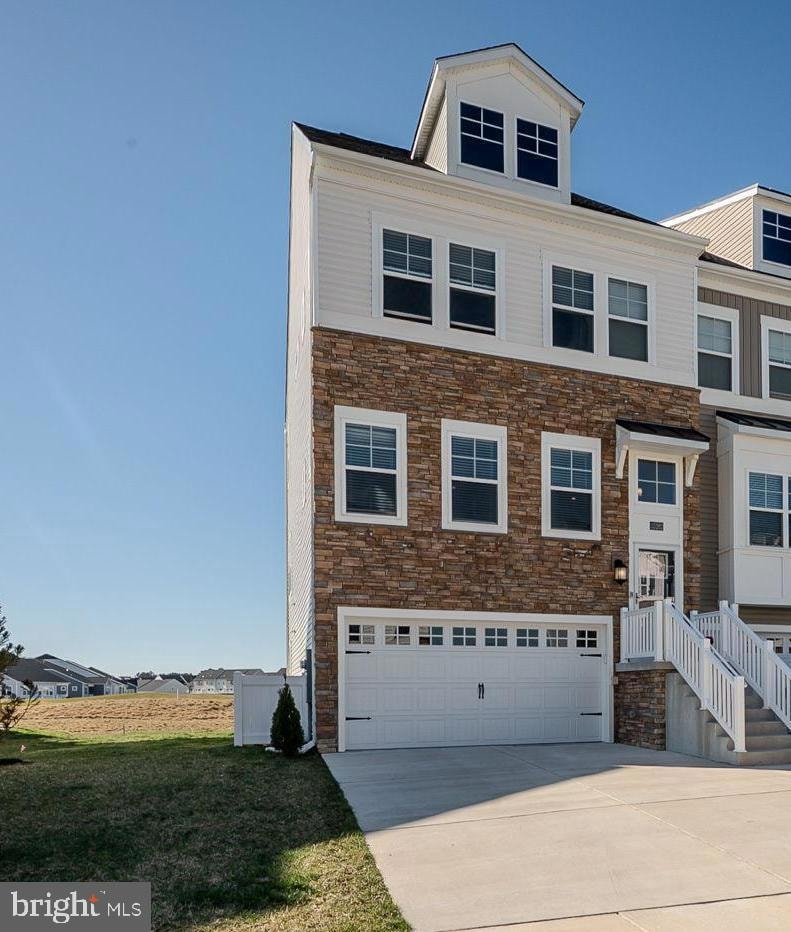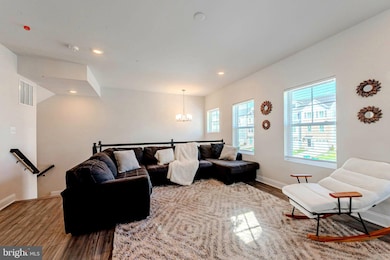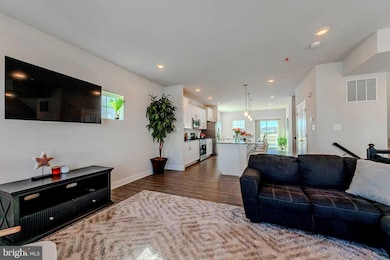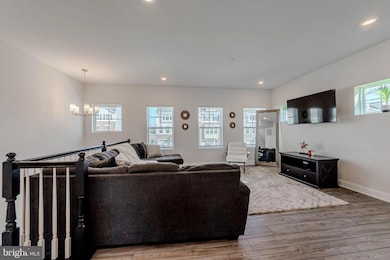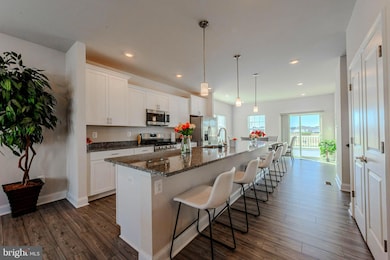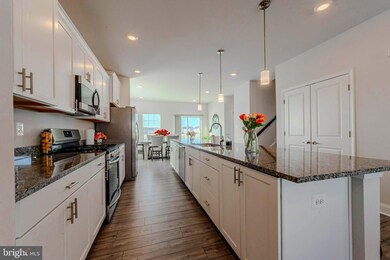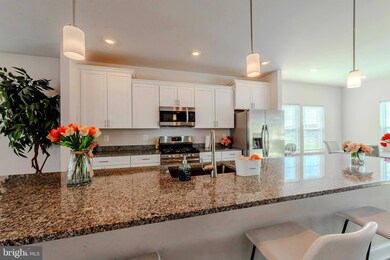35262 Wright Way Millsboro, DE 19966
Highlights
- Golf Club
- Fitness Center
- Golf Course View
- Bar or Lounge
- Gourmet Kitchen
- Open Floorplan
About This Home
This three-story end unit townhome located on the golf course is for rent at Plantation Lakes and features a two-car garage, mud room, and a spacious first-floor recreation room with a full bathroom with sliding glass doors leading out to a secluded space over-looking the golf course. This first level area could also be used as a guest suite/in-law-suite or recreation bonus room. As you enter the main level of living, natural light surrounds the open concept layout. The combined living space of the great room flows seamlessly into the kitchen and boasts an oversized granite island, wine/coffee bar, walk in pantry and dining nook which is perfect for entertaining guests. Step through the sliding glass doors onto the oversized composite deck to bask in the sunshine or unwind with an evening cocktail overlooking the stunning golf course views. Upstairs the third floor includes a large oversized primary suite with a private bathroom, double sinks, granite countertops, tiled shower and a bench for a spa like experience. Down the hall is a linen closet, spacious laundry area and two additional generously sized bedrooms with a full bath. The two bedroom have stunning views of the golf course. The Hoa also includes access to pools, clubhouse, pickleball, walking trails, tennis, etc! The community of Plantation Lakes in known for the Arthur Hills 18- hole Championship Golf course, access to clubhouses, and fine dining at the Landing Bar and Grille, pools. The Landing Bar and Grille is open for lunch and Dinner with an outdoor patio and firepit. The North Shore Club House boasts workout facilities, a pool, and water play area..Rent spree needs to be filled out prior to touring the home by prospective tenanthttps://apply.link/7jd_ep4Tenant Pays:Cable TV, Electricity, Frozen Waterpipe Damage, Gas, Heat, Hot Water, HVAC Maintenance, Insurance, Internet, Light Bulbs/Filters/Fuses/Alarm Care, Minor Interior Maintenance, Sewer, Utilities - All, Water
Townhouse Details
Home Type
- Townhome
Est. Annual Taxes
- $1,138
Year Built
- Built in 2021
Lot Details
- 3,196 Sq Ft Lot
- Lot Dimensions are 34.00 x 94.00
Parking
- 2 Car Attached Garage
- 2 Driveway Spaces
- Front Facing Garage
Home Design
- Coastal Architecture
- Slab Foundation
- Shingle Roof
- Vinyl Siding
Interior Spaces
- 2,371 Sq Ft Home
- Property has 3 Levels
- Open Floorplan
- Recessed Lighting
- Double Pane Windows
- Window Treatments
- Golf Course Views
Kitchen
- Gourmet Kitchen
- Gas Oven or Range
- Built-In Microwave
- Dishwasher
- Stainless Steel Appliances
- Kitchen Island
- Upgraded Countertops
- Wine Rack
Flooring
- Carpet
- Luxury Vinyl Plank Tile
Bedrooms and Bathrooms
- 3 Bedrooms
- Walk-In Closet
- Bathtub with Shower
- Walk-in Shower
Laundry
- Dryer
- Washer
Eco-Friendly Details
- Energy-Efficient Windows
Outdoor Features
- Deck
- Patio
Utilities
- Forced Air Heating and Cooling System
- Natural Gas Water Heater
- Phone Available
- Cable TV Available
Listing and Financial Details
- Residential Lease
- Security Deposit $2,400
- No Smoking Allowed
- 12-Month Lease Term
- Available 6/1/25
- $50 Application Fee
- Assessor Parcel Number 133-16.00-2026.00
Community Details
Overview
- Property has a Home Owners Association
- $3,000 Capital Contribution Fee
- Association fees include common area maintenance, health club, lawn care front, pool(s), trash
- Icon HOA
- Plantation Lakes Subdivision
Amenities
- Picnic Area
- Common Area
- Clubhouse
- Game Room
- Bar or Lounge
Recreation
- Golf Club
- Golf Course Community
- Golf Course Membership Available
- Tennis Courts
- Community Basketball Court
- Volleyball Courts
- Community Playground
- Fitness Center
- Community Pool
- Jogging Path
- Bike Trail
Pet Policy
- Pet Size Limit
- Pet Deposit $250
- Breed Restrictions
Map
Source: Bright MLS
MLS Number: DESU2086612
APN: 133-16.00-2026.00
- 35262 Wright Way
- 35263 Wright Way
- 35249 Wright Way
- 35273 Wright Way
- 35277 Wright Way
- 35281 Wright Way
- 35290 Wright Way
- 35296 Wright Way
- 24315 Cassville Ln
- 35332 Wright Way
- 34238 Graham Cir
- 35342 Wright Way
- 35146 Wright Way
- 34275 Graham Cir
- 35153 Wright Way
- 35138 Wright Way
- 35122 Wright Way
- 35366 Wright Way
- 24265 Charleston Ln
- 35373 Wright Way
