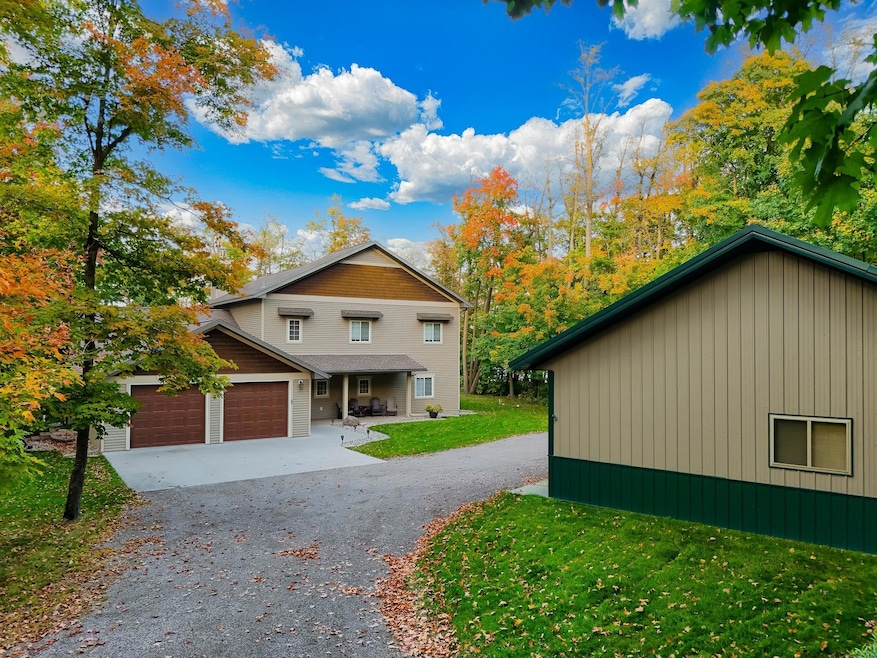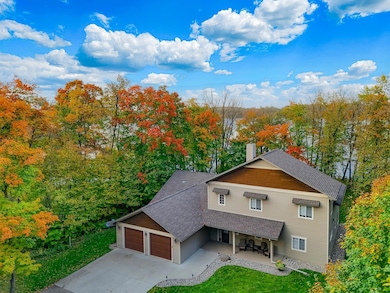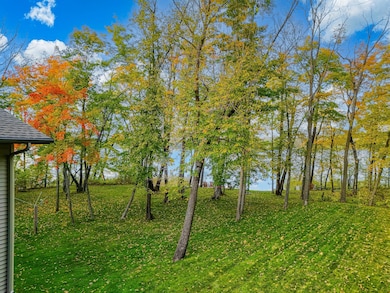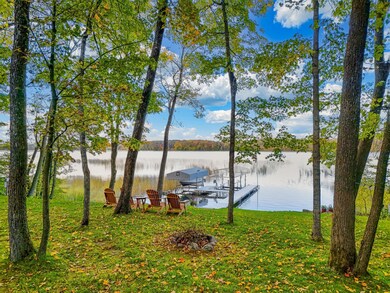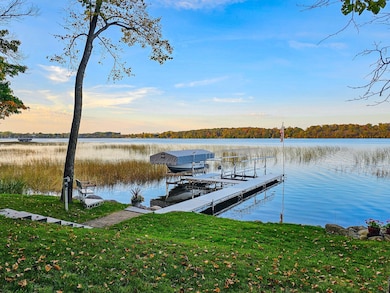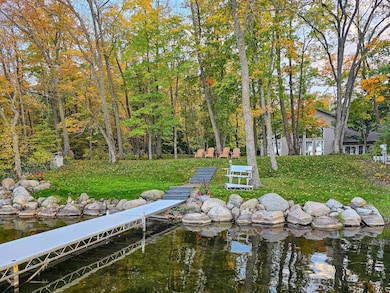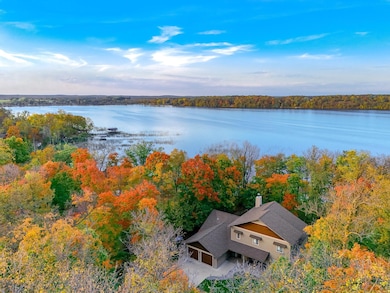35267 Adams Point Ln Frazee, MN 56544
Estimated payment $6,583/month
Highlights
- 163 Feet of Waterfront
- Beach Access
- Multiple Garages
- Perham Senior High School Rated A-
- Second Kitchen
- Lake View
About This Home
LUXURY YEAR-ROUND LIVING ON ROSE LAKE! Experience the best of Lake Country with this stunning Home set on 1.47 Beautifully Wooded Acres and 163 ft. of Pristine Frontage on highly sought-after Rose Lake! Built in 2015 with Uncompromising Quality & Efficiency, this Home features ICF Construction, Geothermal Heating & Cooling, and In-Floor Radiant Heat throughout. The Great Room impresses with 30-Ft Vaulted Ceilings, Floor-to-Ceiling Lakeside Windows, and an Entertainment Space complete with an attached 3-Season Porch showcasing Panoramic Lake Views. The Main-Level Primary Suite includes a Private Bath & Walk-In Closet, allowing for Easy One-Level Living. Upstairs, a Loft Bunk Area, Two Additional Bedrooms, and a Full Bath provide ideal Guest Accommodations. Outside, enjoy a Beautifully Wooded Lot offering Privacy, a Spacious Yard with In-Ground Sprinklers, and a Landscaped Walkout Shoreline with Granite Steps Leading to the Dock. Rounding out the property is a 40x28 Finished Shop with a 15x28 Heated & Cooled Guest Suite featuring its own 3/4 Bath—perfect for Company or Hobby Use. Perfectly located just 5 Minutes from Vergas and Around the Corner from Spanky’s, this home offers both Serenity & Convenience. A Remarkable Property on one of the area’s Most Desirable Lakes!
Home Details
Home Type
- Single Family
Est. Annual Taxes
- $6,251
Year Built
- Built in 2015
Lot Details
- 1.47 Acre Lot
- Lot Dimensions are 145 x 432 x 163 x 428
- 163 Feet of Waterfront
- Lake Front
- Many Trees
- Zoning described as Shoreline,Residential-Single Family
Parking
- 2 Car Attached Garage
- Multiple Garages
- Heated Garage
- Insulated Garage
Home Design
- Vinyl Siding
Interior Spaces
- 3,081 Sq Ft Home
- 1.5-Story Property
- Vaulted Ceiling
- Wood Burning Fireplace
- Fireplace Features Masonry
- Entrance Foyer
- Living Room with Fireplace
- Dining Room
- Loft
- Game Room
- Hobby Room
- Workshop
- Utility Room
- Radiant Floor
- Lake Views
- Basement
Kitchen
- Second Kitchen
- Range
- Microwave
- Dishwasher
- ENERGY STAR Qualified Appliances
- The kitchen features windows
Bedrooms and Bathrooms
- 4 Bedrooms
- Primary Bedroom on Main
- En-Suite Bathroom
Laundry
- Laundry Room
- Dryer
- Washer
Outdoor Features
- Beach Access
- Porch
Utilities
- Forced Air Heating and Cooling System
- Vented Exhaust Fan
- Heat Pump System
- Baseboard Heating
- Geothermal Heating and Cooling
- Radiant Heating System
- 200+ Amp Service
- Iron Water Filter
- Water Filtration System
- Private Water Source
- Well
- Drilled Well
- Electric Water Heater
- Water Softener is Owned
- Fuel Tank
- Septic System
Additional Features
- Air Exchanger
- One Bathroom Guest House
Community Details
- No Home Owners Association
- Rose Acres Subdivision
Listing and Financial Details
- Assessor Parcel Number 32000990614000
Map
Home Values in the Area
Average Home Value in this Area
Tax History
| Year | Tax Paid | Tax Assessment Tax Assessment Total Assessment is a certain percentage of the fair market value that is determined by local assessors to be the total taxable value of land and additions on the property. | Land | Improvement |
|---|---|---|---|---|
| 2025 | $6,336 | $904,900 | $467,000 | $437,900 |
| 2024 | $6,644 | $900,000 | $463,000 | $437,000 |
| 2023 | $6,198 | $770,800 | $374,000 | $396,800 |
| 2022 | $5,712 | $619,800 | $0 | $0 |
| 2021 | $5,958 | $770,800 | $374,000 | $396,800 |
| 2020 | $5,832 | $603,800 | $223,500 | $380,300 |
| 2019 | $5,664 | $548,200 | $200,900 | $347,300 |
| 2018 | $5,890 | $548,200 | $200,900 | $347,300 |
| 2017 | $5,868 | $552,300 | $208,800 | $343,500 |
| 2016 | $2,384 | $230,300 | $208,800 | $21,500 |
| 2015 | $1,938 | $0 | $0 | $0 |
| 2014 | -- | $206,200 | $184,300 | $21,900 |
Property History
| Date | Event | Price | List to Sale | Price per Sq Ft |
|---|---|---|---|---|
| 11/07/2025 11/07/25 | For Sale | $1,150,000 | -- | $373 / Sq Ft |
Source: NorthstarMLS
MLS Number: 6811681
APN: 32000990614000
- 36018 504th St
- 48915 Wild Rose Trail
- TBD County Highway 60
- 50771 Good Oak Loop
- 201 W Main St
- 220 Eva St
- 419 Dianne Ave
- 37577 470th St
- 46673 County Highway 35
- 429 Walnut Ave W
- 434 Walnut Ave W
- 430 Walnut Ave W
- 32211 County Highway 10
- 434XX Minnesota 87
- 117 E Maple Ave
- 10100 Maple Ln
- 508 E Main Ave
- 507XX
- 1115 Red Willow Cir
- 1111 Red Willow Cir
