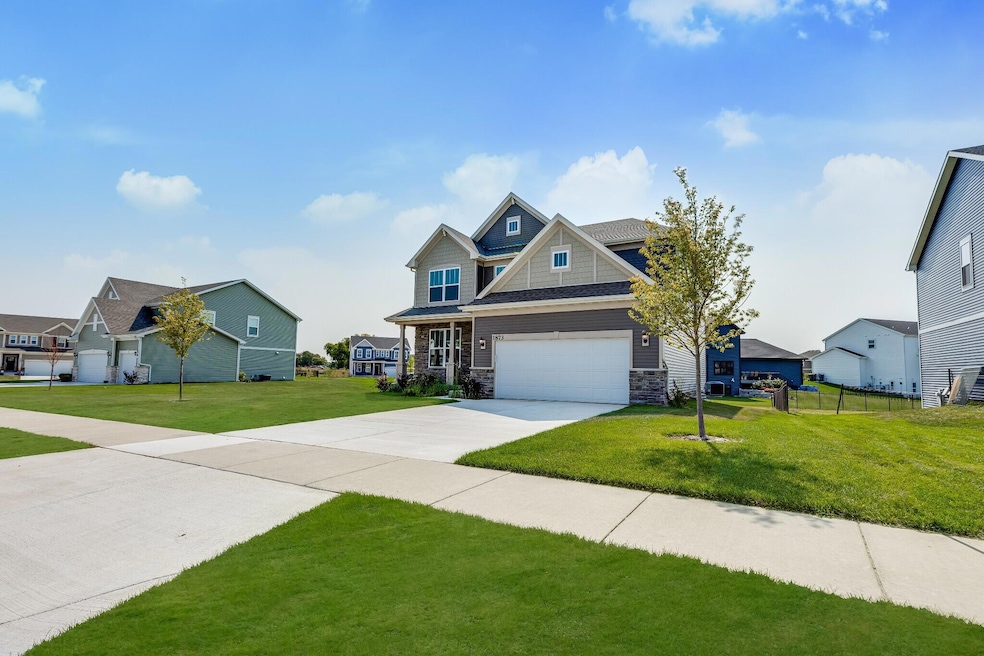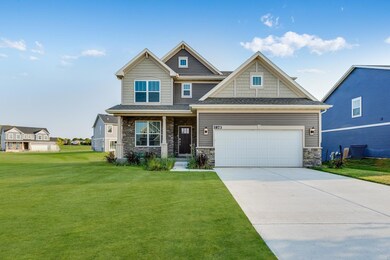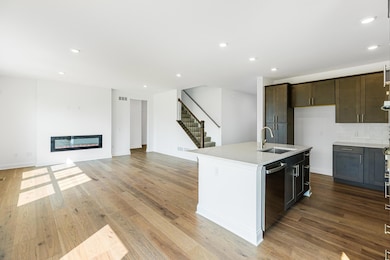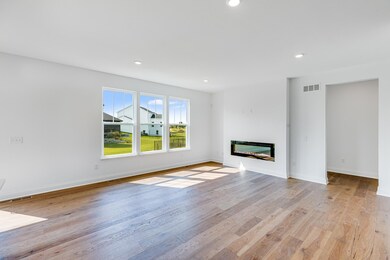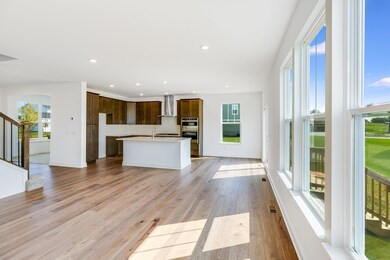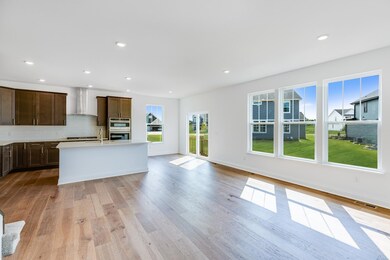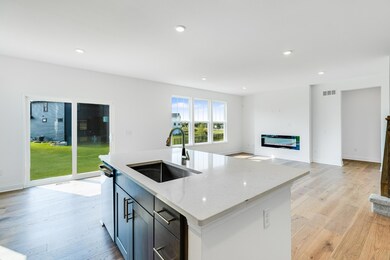
3527 Brander Dr Valparaiso, IN 46385
Highlights
- New Construction
- Fireplace
- Community Playground
- Memorial Elementary School Rated A
- 2 Car Attached Garage
- Park
About This Home
As of April 2025Introducing the Biscayne - the epitome of spacious and modern living! Located on lot 44, this brand new two-story home is set to be completed in April 2025, providing the perfect opportunity for you to settle into your dream home. As you step into the first floor, you are greeted by a well-appointed formal dining room, perfect for hosting gatherings and creating lasting memories. The open-concept rec room, kitchen, and breakfast room provide a warm and welcoming atmosphere for everyday living. Whether you're cooking up a feast or enjoying a casual meal with your loved ones, this space effortlessly blends functionality and style. Prepare to be wowed by the GE stainless steel appliances in the kitchen, seamlessly combining style and functionality. Need a quiet place to work or study? Look no further than the secluded study, offering privacy and tranquility. Upstairs, a spacious loft awaits, offering additional shared living space for you to relax and unwind. Three bedrooms, including the luxurious owner's suite, complete with walk-in closets, provide ample space for everyone to retreat and recharge. Passive radon system also included. Enveloped in 20 acres of wooded green space with miles of multi-use trails that loop throughout the community, residents can go on daily runs or take the children to the onsite park. Iron Gate is just a 10-minute drive to downtown Valparaiso for a wealth of shopping, dining, and entertainment destinations. Home to Valparaiso University, the city is also served by the highest ranked schools within Northwest Indiana. Nearby is an I-80 interchange connecting to I-94 and I-90 for convenient commutes. *Photos are for illustrative purposes only. *
Last Agent to Sell the Property
Realty Executives Premier License #RB14039585 Listed on: 01/22/2025

Home Details
Home Type
- Single Family
Year Built
- Built in 2025 | New Construction
HOA Fees
- $35 Monthly HOA Fees
Parking
- 2 Car Attached Garage
- Garage Door Opener
Home Design
- Brick Foundation
Interior Spaces
- 2,279 Sq Ft Home
- 2-Story Property
- Fireplace
- Dining Room
Kitchen
- <<microwave>>
- Dishwasher
- Disposal
Bedrooms and Bathrooms
- 3 Bedrooms
Additional Features
- 10,019 Sq Ft Lot
- Forced Air Heating and Cooling System
Listing and Financial Details
- Assessor Parcel Number 640909276026000004
- Seller Considering Concessions
Community Details
Overview
- Pathway Property Management Association, Phone Number (815) 836-0400
- Iron Gate Sub Subdivision
Recreation
- Community Playground
- Park
Similar Homes in Valparaiso, IN
Home Values in the Area
Average Home Value in this Area
Property History
| Date | Event | Price | Change | Sq Ft Price |
|---|---|---|---|---|
| 04/25/2025 04/25/25 | Sold | $424,990 | 0.0% | $186 / Sq Ft |
| 03/07/2025 03/07/25 | For Sale | $424,990 | 0.0% | $186 / Sq Ft |
| 03/06/2025 03/06/25 | Pending | -- | -- | -- |
| 03/04/2025 03/04/25 | Price Changed | $424,990 | -3.4% | $186 / Sq Ft |
| 03/01/2025 03/01/25 | Price Changed | $439,990 | +1.1% | $193 / Sq Ft |
| 03/01/2025 03/01/25 | Price Changed | $434,990 | +1.2% | $191 / Sq Ft |
| 02/25/2025 02/25/25 | Price Changed | $429,990 | -2.3% | $189 / Sq Ft |
| 02/12/2025 02/12/25 | Price Changed | $439,990 | -2.2% | $193 / Sq Ft |
| 01/28/2025 01/28/25 | Price Changed | $449,990 | -4.0% | $197 / Sq Ft |
| 01/22/2025 01/22/25 | For Sale | $468,905 | -- | $206 / Sq Ft |
Tax History Compared to Growth
Agents Affiliated with this Home
-
Carol Dobrzynski

Seller's Agent in 2025
Carol Dobrzynski
Realty Executives
(219) 808-7846
92 in this area
673 Total Sales
-
Madison Young

Buyer's Agent in 2025
Madison Young
Brokerworks Group
(219) 242-7936
15 in this area
114 Total Sales
Map
Source: Northwest Indiana Association of REALTORS®
MLS Number: 815223
- 3922 Brander Dr
- 3524 Brander Dr
- 3607 Iron Gate Dr
- 3605 Iron Gate Dr
- 3850 Fender St
- 3756 Fender St
- 3758 Fender St
- 3856 Fender St
- 3858 Fender St
- 3622 Brander Dr
- 3627 Brander Dr
- 4205 Iron Gate Dr
- 4205 Iron Gate Dr
- 4205 Iron Gate Dr
- 3523 Brander Dr
- 4205 Iron Gate Dr
- 4205 Iron Gate Dr
- 4205 Iron Gate Dr
- 4205 Iron Gate Dr
- 4205 Iron Gate Dr
