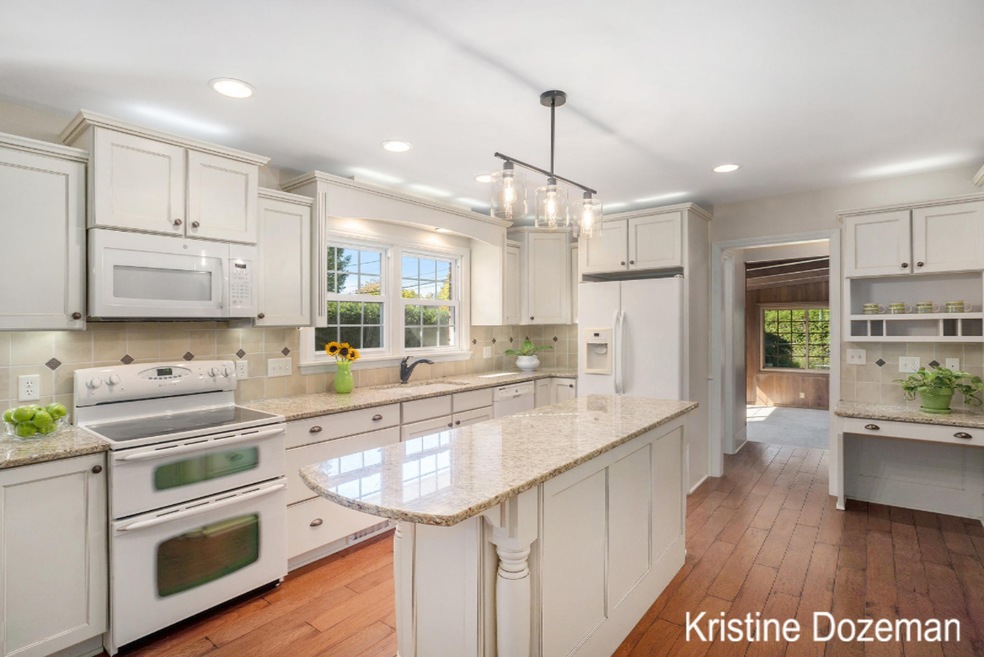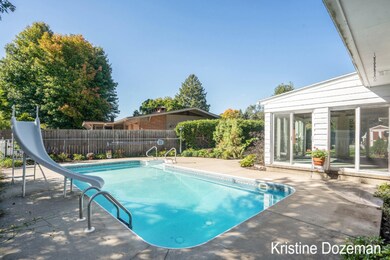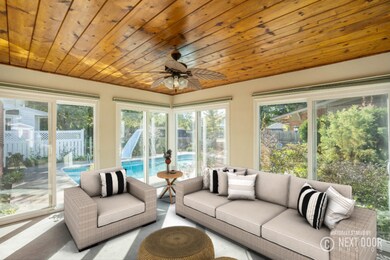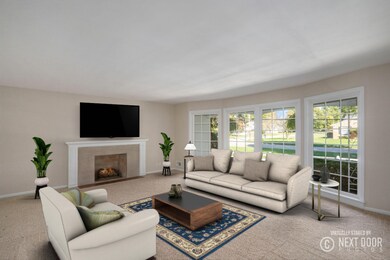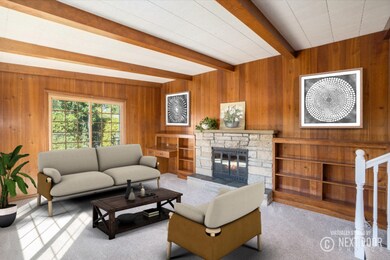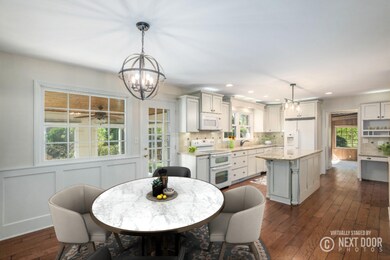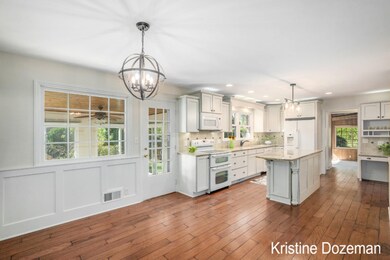
3527 Dawes Ave SE Grand Rapids, MI 49508
Millbrook NeighborhoodEstimated Value: $366,897 - $387,000
Highlights
- In Ground Pool
- Recreation Room
- Corner Lot: Yes
- Dining Room with Fireplace
- Sun or Florida Room
- Screened Porch
About This Home
As of October 2020A very special brick ranch. 3 fireplaces, 3 bedrooms, 2 full baths / 2 half baths AND A POOL WITH A SLIDE! Beautiful views from every window! Every wall painted, new light fixtures. New insulated garage door with remote. Kitchen completely updated -- New Starlight cabinets in 2011. New carpet in stairway and lower level. CEDAR CLOSET! Ample closets on main floor, tons of storage on lower level. Nice barn/shed for pool equipment. Sliders to FANTASTIC SUN PORCH (knotty pine ceiling) and to pool. Stunning location and year-round evergreens provide lovely privacy fence. LR fireplace burns wood, den and basement fireplace are gas. Estate property - Seller has directed Listing Agent/Broker to hold all offers until 10-12-2020 at 5pm.
Last Listed By
Coldwell Banker Schmidt Realtors License #6501367499 Listed on: 10/07/2020

Home Details
Home Type
- Single Family
Est. Annual Taxes
- $2,728
Year Built
- Built in 1959
Lot Details
- 0.25 Acre Lot
- Decorative Fence
- Shrub
- Corner Lot: Yes
- Level Lot
- Back Yard Fenced
Parking
- 2 Car Attached Garage
- Garage Door Opener
Home Design
- Brick Exterior Construction
- Composition Roof
- Wood Siding
Interior Spaces
- 1-Story Property
- Wet Bar
- Built-In Desk
- Ceiling Fan
- Wood Burning Fireplace
- Bay Window
- Window Screens
- Family Room with Fireplace
- Living Room with Fireplace
- Dining Room with Fireplace
- 3 Fireplaces
- Recreation Room
- Sun or Florida Room
- Screened Porch
- Basement Fills Entire Space Under The House
- Storm Windows
Kitchen
- Eat-In Kitchen
- Built-In Oven
- Microwave
- Dishwasher
- Kitchen Island
- Disposal
Bedrooms and Bathrooms
- 3 Main Level Bedrooms
Laundry
- Laundry on main level
- Dryer
- Washer
- Laundry Chute
Outdoor Features
- In Ground Pool
- Patio
Utilities
- Forced Air Heating and Cooling System
- Heating System Uses Natural Gas
- Cable TV Available
Ownership History
Purchase Details
Home Financials for this Owner
Home Financials are based on the most recent Mortgage that was taken out on this home.Similar Homes in Grand Rapids, MI
Home Values in the Area
Average Home Value in this Area
Purchase History
| Date | Buyer | Sale Price | Title Company |
|---|---|---|---|
| Murphy Teresa | $269,500 | None Listed On Document |
Property History
| Date | Event | Price | Change | Sq Ft Price |
|---|---|---|---|---|
| 10/22/2020 10/22/20 | Sold | $269,500 | +8.2% | $138 / Sq Ft |
| 10/12/2020 10/12/20 | Pending | -- | -- | -- |
| 10/07/2020 10/07/20 | For Sale | $249,000 | -- | $127 / Sq Ft |
Tax History Compared to Growth
Tax History
| Year | Tax Paid | Tax Assessment Tax Assessment Total Assessment is a certain percentage of the fair market value that is determined by local assessors to be the total taxable value of land and additions on the property. | Land | Improvement |
|---|---|---|---|---|
| 2024 | $4,348 | $171,900 | $0 | $0 |
| 2023 | $4,411 | $146,600 | $0 | $0 |
| 2022 | $3,941 | $132,700 | $0 | $0 |
| 2021 | $239 | $120,400 | $0 | $0 |
| 2020 | $2,605 | $110,700 | $0 | $0 |
| 2019 | $2,728 | $104,200 | $0 | $0 |
| 2018 | $2,635 | $96,700 | $0 | $0 |
| 2017 | $2,565 | $86,300 | $0 | $0 |
| 2016 | $2,596 | $81,000 | $0 | $0 |
| 2015 | $2,414 | $81,000 | $0 | $0 |
| 2013 | -- | $71,000 | $0 | $0 |
Agents Affiliated with this Home
-
Kristine Dozeman

Seller's Agent in 2020
Kristine Dozeman
Coldwell Banker Schmidt Realtors
(616) 916-4838
5 in this area
72 Total Sales
-
Jeff Martin

Seller Co-Listing Agent in 2020
Jeff Martin
Coldwell Banker Schmidt Realtors
(616) 915-2107
3 in this area
94 Total Sales
-
J
Buyer's Agent in 2020
Janet Postma
J P Realty West Michigan LLC - I
Map
Source: Southwestern Michigan Association of REALTORS®
MLS Number: 20042042
APN: 41-18-16-354-011
- 1739 Millbrook St SE
- 1630 Derbyshire St SE
- 1502 Millbank St SE
- 1926 Millbrook St SE
- 1462 32nd St SE
- 1349 Kimberly Dr SE
- 3251 Brook Trail SE
- 3126 Chamberlain Ave SE
- 3055 Chamberlain Ct SE
- 2172 Edington Dr SE
- 3850 Kentridge Dr SE
- 1843 Forrester St SE
- 2277 Edington Dr SE Unit 112
- 3536 Whispering Brook Dr SE Unit 63
- 1736 Shangrai-La Dr SE
- 1901 Forrester St SE
- 2179 32nd St SE
- 4145 Saxony Ct SE Unit 75
- 3660 Portman Ln SE Unit 154
- 1633 Shangrai La Dr SE
- 3527 Dawes Ave SE
- 3535 Dawes Ave SE
- 1670 Millbrook St SE
- 3530 Dawes Ave SE
- 3545 Dawes Ave SE
- 1664 Millbrook St SE
- 1705 Millbrook St SE
- 1715 Millbrook St SE
- 1667 Millbrook St SE
- 1721 Eastbrook St SE
- 3553 Dawes Ave SE
- 1658 Millbrook St SE
- 1659 Millbrook St SE
- 1731 Millbrook St SE
- 1731 Eastbrook St SE
- 3609 Dawes Ave SE
- 1712 Millbank St SE
- 1716 Millbank St SE
- 1650 Millbrook St SE
- 1651 Millbrook St SE
