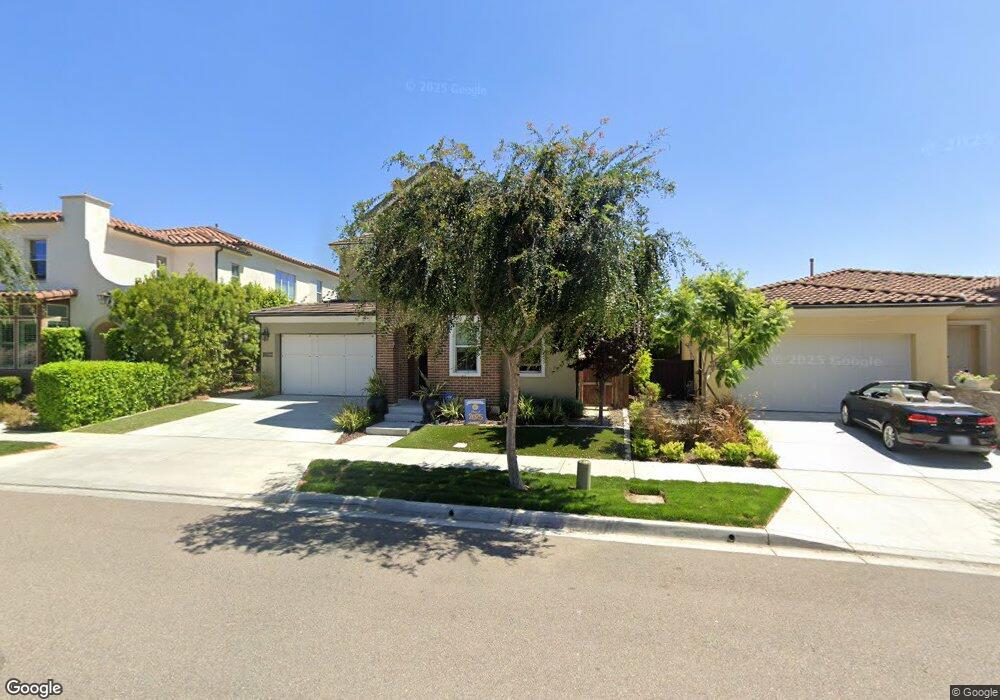3527 Four Peaks St Carlsbad, CA 92010
Robertson Ranch NeighborhoodEstimated Value: $2,120,884 - $2,361,000
5
Beds
5
Baths
3,402
Sq Ft
$650/Sq Ft
Est. Value
About This Home
This home is located at 3527 Four Peaks St, Carlsbad, CA 92010 and is currently estimated at $2,210,471, approximately $649 per square foot. 3527 Four Peaks St is a home located in San Diego County with nearby schools including Hope Elementary School, Calavera Hills Middle, and Sage Creek High.
Ownership History
Date
Name
Owned For
Owner Type
Purchase Details
Closed on
Aug 14, 2020
Sold by
Perkins John L and Perkins Rachel Elise
Bought by
Perkins John Leonard and Perkins Rachel Elise
Current Estimated Value
Home Financials for this Owner
Home Financials are based on the most recent Mortgage that was taken out on this home.
Original Mortgage
$665,500
Outstanding Balance
$590,345
Interest Rate
3%
Mortgage Type
New Conventional
Estimated Equity
$1,620,126
Purchase Details
Closed on
Dec 15, 2016
Sold by
Malkinson Brian and Malkinson Leah
Bought by
Perkins John L and Perkins Rachel Elise
Home Financials for this Owner
Home Financials are based on the most recent Mortgage that was taken out on this home.
Original Mortgage
$715,000
Interest Rate
3.57%
Mortgage Type
New Conventional
Purchase Details
Closed on
Oct 7, 2014
Sold by
Brookfield Robertson Pa17 Llc
Bought by
Malkinson Brian and Malkinson Leah
Home Financials for this Owner
Home Financials are based on the most recent Mortgage that was taken out on this home.
Original Mortgage
$516,000
Interest Rate
4.1%
Mortgage Type
New Conventional
Purchase Details
Closed on
Jan 7, 2013
Sold by
Calavera Hills Ii Llc
Bought by
Brookfield Robertson Pa17 Llc
Create a Home Valuation Report for This Property
The Home Valuation Report is an in-depth analysis detailing your home's value as well as a comparison with similar homes in the area
Home Values in the Area
Average Home Value in this Area
Purchase History
| Date | Buyer | Sale Price | Title Company |
|---|---|---|---|
| Perkins John Leonard | -- | Lawyers Title Oc | |
| Perkins John L | $1,050,000 | First American Title Company | |
| Malkinson Brian | $881,000 | First American Title Company | |
| Brookfield Robertson Pa17 Llc | -- | First American Title |
Source: Public Records
Mortgage History
| Date | Status | Borrower | Loan Amount |
|---|---|---|---|
| Open | Perkins John Leonard | $665,500 | |
| Closed | Perkins John L | $715,000 | |
| Previous Owner | Malkinson Brian | $516,000 |
Source: Public Records
Tax History Compared to Growth
Tax History
| Year | Tax Paid | Tax Assessment Tax Assessment Total Assessment is a certain percentage of the fair market value that is determined by local assessors to be the total taxable value of land and additions on the property. | Land | Improvement |
|---|---|---|---|---|
| 2025 | $14,125 | $1,240,256 | $696,348 | $543,908 |
| 2024 | $14,125 | $1,215,939 | $682,695 | $533,244 |
| 2023 | $14,054 | $1,192,098 | $669,309 | $522,789 |
| 2022 | $13,859 | $1,168,725 | $656,186 | $512,539 |
| 2021 | $13,539 | $1,125,810 | $643,320 | $482,490 |
| 2020 | $13,453 | $1,114,267 | $636,724 | $477,543 |
| 2019 | $13,224 | $1,092,420 | $624,240 | $468,180 |
| 2018 | $12,708 | $1,071,000 | $612,000 | $459,000 |
| 2017 | $12,512 | $1,050,000 | $600,000 | $450,000 |
| 2016 | $10,556 | $894,431 | $390,871 | $503,560 |
| 2015 | $10,529 | $880,997 | $385,000 | $495,997 |
| 2014 | $701 | $48,590 | $48,590 | $0 |
Source: Public Records
Map
Nearby Homes
- 3619 N Fork Ave
- 3753 Bergen Peak Place
- 4772 Gateshead Rd
- 3444 Moon Field Dr
- 3461 Rich Field Dr
- 3474 Rich Field Dr
- 5459 Don Felipe Dr Unit 485
- 3438 Don Alberto Dr Unit 434
- 5102 Don Mata Dr Unit 169
- 3445 Don Ortega Dr
- 3473 Don Ortega Dr
- 3462 Don Alberto Dr
- 3466 Don Lorenzo Dr Unit 324
- 3460 Don Lorenzo Dr Unit 321
- 3462 Don Jose Dr
- 2957 Lexington Cir
- 4537 Hartford Place
- 2543 Glasgow Dr
- 4583 Chancery Ct
- 2336 Summerwind Place
- 3531 Four Peaks St
- 3523 Four Peaks St
- 3535 Four Peaks St
- 3522 Buck Ridge Ave
- 3519 Four Peaks St
- 3526 Buck Ridge Ave
- 3518 Buck Ridge Ave
- 3530 Buck Ridge Ave
- 3514 Buck Ridge Ave
- 3515 Four Peaks St
- 3510 Buck Ridge Ave
- 3614 Buck Ridge Ave
- 3511 Four Peaks St
- 3506 Buck Ridge Ave
- 3609 Four Peaks St
- 3618 Buck Ridge Ave
- 3525 Buck Ridge Ave
- 3533 Buck Ridge Ave
- 3529 Buck Ridge Ave
- 3521 Buck Ridge Ave
