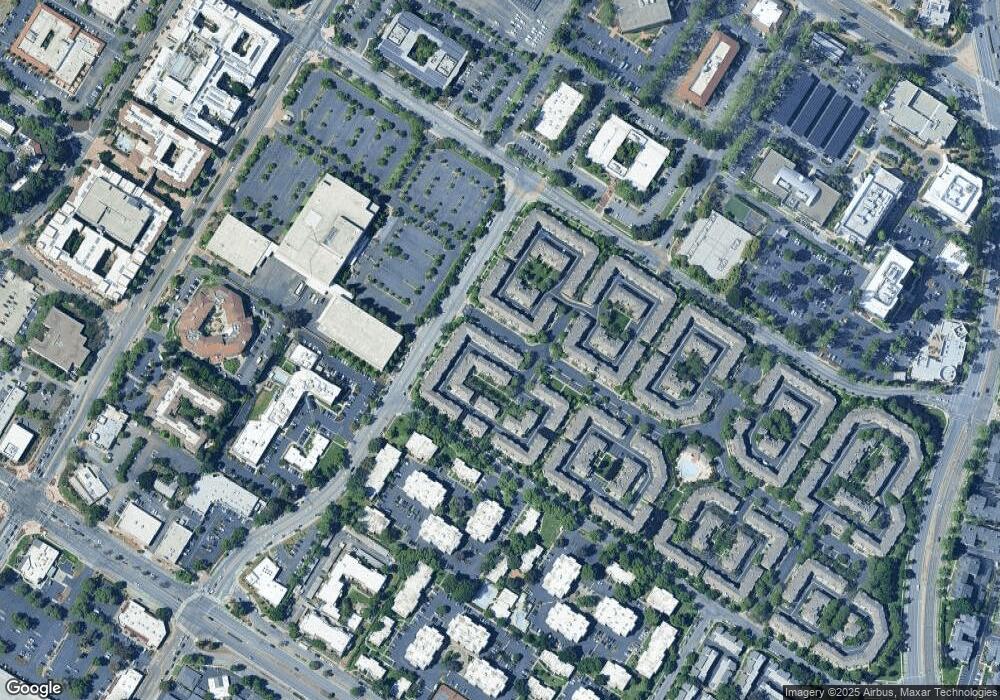3527 Langdon Common Fremont, CA 94538
Downtown Fremont NeighborhoodEstimated Value: $1,196,000 - $1,284,000
3
Beds
3
Baths
1,430
Sq Ft
$854/Sq Ft
Est. Value
About This Home
This home is located at 3527 Langdon Common, Fremont, CA 94538 and is currently estimated at $1,221,802, approximately $854 per square foot. 3527 Langdon Common is a home located in Alameda County with nearby schools including J. Haley Durham Elementary School, G.M. Walters Middle School, and John F. Kennedy High School.
Ownership History
Date
Name
Owned For
Owner Type
Purchase Details
Closed on
Aug 7, 2020
Sold by
Song Yang and Yu Chang
Bought by
Song Yang and Yu Chang
Current Estimated Value
Home Financials for this Owner
Home Financials are based on the most recent Mortgage that was taken out on this home.
Original Mortgage
$691,000
Outstanding Balance
$612,966
Interest Rate
3%
Mortgage Type
New Conventional
Estimated Equity
$608,836
Purchase Details
Closed on
Jul 16, 2019
Sold by
Gray Charles and Gray Viviana
Bought by
Chang Song Yang and Chang Yu
Home Financials for this Owner
Home Financials are based on the most recent Mortgage that was taken out on this home.
Original Mortgage
$704,000
Interest Rate
3.82%
Mortgage Type
New Conventional
Purchase Details
Closed on
Jan 24, 2001
Sold by
Balzan Viviana and Gray Charles
Bought by
Gray Charles and Gray Viviana
Home Financials for this Owner
Home Financials are based on the most recent Mortgage that was taken out on this home.
Original Mortgage
$355,000
Interest Rate
7.12%
Purchase Details
Closed on
Dec 14, 1998
Sold by
Shapell Industries Inc
Bought by
Balzan Viviana and Gray Charles
Home Financials for this Owner
Home Financials are based on the most recent Mortgage that was taken out on this home.
Original Mortgage
$203,100
Interest Rate
9.25%
Create a Home Valuation Report for This Property
The Home Valuation Report is an in-depth analysis detailing your home's value as well as a comparison with similar homes in the area
Home Values in the Area
Average Home Value in this Area
Purchase History
| Date | Buyer | Sale Price | Title Company |
|---|---|---|---|
| Song Yang | -- | Chicago Title Company | |
| Chang Song Yang | $880,000 | Old Republic Title Company | |
| Gray Charles | -- | Fidelity National Title Co | |
| Balzan Viviana | $254,000 | Old Republic Title Company |
Source: Public Records
Mortgage History
| Date | Status | Borrower | Loan Amount |
|---|---|---|---|
| Open | Song Yang | $691,000 | |
| Closed | Chang Song Yang | $704,000 | |
| Previous Owner | Gray Charles | $355,000 | |
| Previous Owner | Balzan Viviana | $203,100 | |
| Closed | Balzan Viviana | $50,700 |
Source: Public Records
Tax History Compared to Growth
Tax History
| Year | Tax Paid | Tax Assessment Tax Assessment Total Assessment is a certain percentage of the fair market value that is determined by local assessors to be the total taxable value of land and additions on the property. | Land | Improvement |
|---|---|---|---|---|
| 2025 | $11,430 | $962,394 | $288,718 | $673,676 |
| 2024 | $11,430 | $936,527 | $283,058 | $660,469 |
| 2023 | $11,126 | $925,028 | $277,508 | $647,520 |
| 2022 | $10,986 | $899,891 | $272,067 | $634,824 |
| 2021 | $10,714 | $882,116 | $266,735 | $622,381 |
| 2020 | $10,758 | $880,000 | $264,000 | $616,000 |
| 2019 | $4,797 | $356,807 | $107,084 | $249,723 |
| 2018 | $4,702 | $349,812 | $104,985 | $244,827 |
| 2017 | $4,504 | $342,955 | $102,927 | $240,028 |
| 2016 | $4,418 | $336,231 | $100,909 | $235,322 |
| 2015 | $4,350 | $331,181 | $99,393 | $231,788 |
| 2014 | $4,268 | $324,694 | $97,446 | $227,248 |
Source: Public Records
Map
Nearby Homes
- 3455 Gilman Common
- 3454 Dayton Common
- 3583 Madison Common
- 3695 Stevenson Blvd Unit E206
- 39193 State St
- 39751 Bissy Common
- 39134 Memorial St
- 3909 Stevenson Blvd Unit 402
- 39753 Placer Way
- 3275 Capitol Ave
- 39455 Albany Common Unit V
- 4307 Bidwell Dr
- 1960 Barrymore Common Unit K
- 1910 Barrymore Common Unit C
- 39090 Presidio Way Unit 237
- 38837 Fremont Blvd
- 38611 Country Common
- 39530 Dorrington Ct
- 39199 Guardino Dr Unit 170
- 39199 Guardino Dr Unit 371
- 3533 Langdon Common
- 3521 Langdon Common
- 3515 Langdon Common
- 3539 Langdon Common
- 3545 Langdon Common
- 3509 Langdon Common
- 3542 Langdon Common
- 3552 Langdon Common
- 3532 Langdon Common
- 3522 Langdon Common
- 3562 Langdon Common
- 3551 Langdon Common
- 3575 Gilman Common
- 3581 Gilman Common
- 3512 Langdon Common
- 3569 Gilman Common
- 3587 Gilman Common
- 3572 Langdon Common
- 3563 Gilman Common
- 3557 Langdon Common
