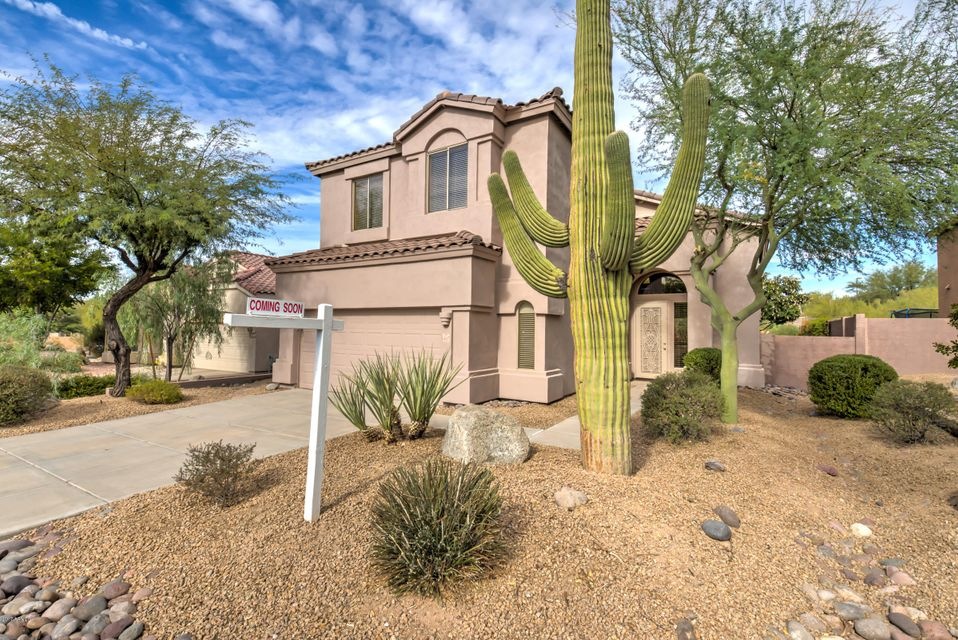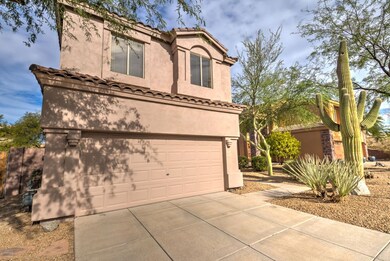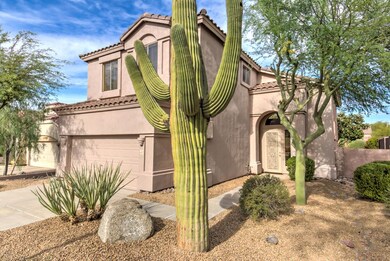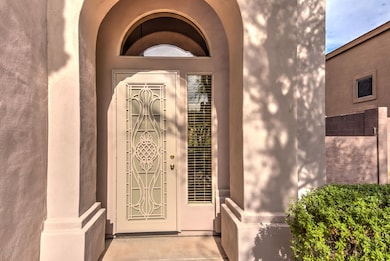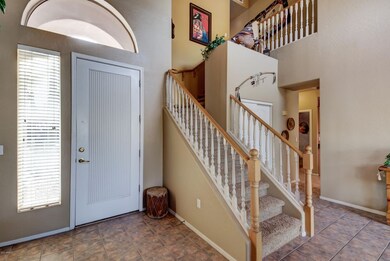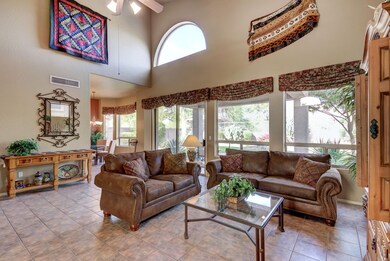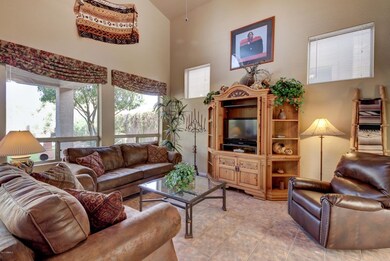
3527 N Desert Oasis Mesa, AZ 85207
Las Sendas NeighborhoodHighlights
- Golf Course Community
- Fitness Center
- Mountain View
- Franklin at Brimhall Elementary School Rated A
- Gated Community
- Clubhouse
About This Home
As of March 2022Lovely and rare 3 bedroom, 2.5 bath, 2+ car garage home in the foothills of Las Sendas, a gated golf community in NE Mesa Arizona. Open floor plan, vaulted, new appliances, move-in ready, turn-key with all furnishings available. Pride of ownership. Highly sought-after golf community of Las Sendas--a master planned community with swimming pools, spas, pickleball, tennis, hiking, biking, spectacular views, golf, lighted courts, club house and other recreation and events. There are many reasons this is the PREMIER and most sought-after community in NE Mesa. Near Red Mtn. Fwy 202, Sky Harbor, Falcon Field and Phoenix-Mesa Gateway airports, hospitals, doctors, shopping, entertainment, restaurants. Near Saguaro Lake for boating and water sports. Borders Tonto National Park for outdoor recreation Starbucks, parks, Red Mountain, Usery Mtns, Salt River Tubing and more. The community is in the foothills at elevations above 1800 above Phoenix with spectacular mountain and city light views. A 15 min. drive places you at Saguaro Lake with boating/fishing, camping and a restaurant and boat harbor. Simply a lovely place to live! Best value in Las Sendas--don't miss this one.
Home Details
Home Type
- Single Family
Est. Annual Taxes
- $1,953
Year Built
- Built in 1998
Lot Details
- 6,425 Sq Ft Lot
- Desert faces the front and back of the property
- Wrought Iron Fence
- Block Wall Fence
- Front and Back Yard Sprinklers
- Sprinklers on Timer
- Grass Covered Lot
HOA Fees
- $111 Monthly HOA Fees
Parking
- 2 Car Direct Access Garage
- Garage Door Opener
Home Design
- Wood Frame Construction
- Tile Roof
- Stucco
Interior Spaces
- 1,698 Sq Ft Home
- 2-Story Property
- Vaulted Ceiling
- Ceiling Fan
- Double Pane Windows
- Low Emissivity Windows
- Solar Screens
- Carpet
- Mountain Views
Kitchen
- Eat-In Kitchen
- Breakfast Bar
- Built-In Microwave
- Granite Countertops
Bedrooms and Bathrooms
- 3 Bedrooms
- Primary Bathroom is a Full Bathroom
- 2.5 Bathrooms
- Dual Vanity Sinks in Primary Bathroom
- Bathtub With Separate Shower Stall
Outdoor Features
- Covered patio or porch
Schools
- Las Sendas Elementary School
- Fremont Junior High School
- Red Mountain High School
Utilities
- Refrigerated Cooling System
- Heating Available
- Water Softener
- High Speed Internet
- Cable TV Available
Listing and Financial Details
- Tax Lot 248
- Assessor Parcel Number 219-17-096
Community Details
Overview
- Association fees include ground maintenance, street maintenance
- First Residential Association, Phone Number (480) 551-4300
- Built by Blandford
- Shadow Canyon At Las Sendas Subdivision, Red Hawk Floorplan
- FHA/VA Approved Complex
Amenities
- Clubhouse
- Recreation Room
Recreation
- Golf Course Community
- Tennis Courts
- Community Playground
- Fitness Center
- Heated Community Pool
- Community Spa
- Bike Trail
Security
- Gated Community
Ownership History
Purchase Details
Home Financials for this Owner
Home Financials are based on the most recent Mortgage that was taken out on this home.Purchase Details
Home Financials for this Owner
Home Financials are based on the most recent Mortgage that was taken out on this home.Purchase Details
Home Financials for this Owner
Home Financials are based on the most recent Mortgage that was taken out on this home.Purchase Details
Home Financials for this Owner
Home Financials are based on the most recent Mortgage that was taken out on this home.Purchase Details
Home Financials for this Owner
Home Financials are based on the most recent Mortgage that was taken out on this home.Purchase Details
Purchase Details
Home Financials for this Owner
Home Financials are based on the most recent Mortgage that was taken out on this home.Similar Homes in Mesa, AZ
Home Values in the Area
Average Home Value in this Area
Purchase History
| Date | Type | Sale Price | Title Company |
|---|---|---|---|
| Warranty Deed | $535,000 | New Title Company Name | |
| Quit Claim Deed | -- | None Listed On Document | |
| Quit Claim Deed | -- | None Listed On Document | |
| Warranty Deed | $322,000 | Lawyers Title Of Arizona Inc | |
| Interfamily Deed Transfer | -- | Great American Title Agency | |
| Warranty Deed | $313,000 | Great American Title Agency | |
| Quit Claim Deed | -- | -- | |
| Warranty Deed | $155,113 | Transnation Title Ins Co | |
| Warranty Deed | -- | Transnation Title Ins Co |
Mortgage History
| Date | Status | Loan Amount | Loan Type |
|---|---|---|---|
| Open | $481,446 | New Conventional | |
| Previous Owner | $316,167 | FHA | |
| Previous Owner | $250,400 | Purchase Money Mortgage | |
| Previous Owner | $124,000 | New Conventional |
Property History
| Date | Event | Price | Change | Sq Ft Price |
|---|---|---|---|---|
| 03/15/2022 03/15/22 | Sold | $535,000 | +1.1% | $315 / Sq Ft |
| 02/15/2022 02/15/22 | Pending | -- | -- | -- |
| 02/04/2022 02/04/22 | For Sale | $529,000 | 0.0% | $312 / Sq Ft |
| 04/10/2020 04/10/20 | Rented | $1,799 | 0.0% | -- |
| 03/30/2020 03/30/20 | Under Contract | -- | -- | -- |
| 03/19/2020 03/19/20 | Price Changed | $1,799 | -5.3% | $1 / Sq Ft |
| 03/06/2020 03/06/20 | Price Changed | $1,899 | -2.6% | $1 / Sq Ft |
| 03/06/2020 03/06/20 | For Rent | $1,950 | 0.0% | -- |
| 06/28/2019 06/28/19 | Sold | $322,000 | +0.7% | $190 / Sq Ft |
| 06/08/2019 06/08/19 | Pending | -- | -- | -- |
| 05/20/2019 05/20/19 | Price Changed | $319,900 | -1.6% | $188 / Sq Ft |
| 05/05/2019 05/05/19 | Price Changed | $325,000 | -1.5% | $191 / Sq Ft |
| 04/19/2019 04/19/19 | For Sale | $330,000 | +5.4% | $194 / Sq Ft |
| 12/12/2017 12/12/17 | Sold | $313,000 | +1.0% | $184 / Sq Ft |
| 11/18/2017 11/18/17 | Pending | -- | -- | -- |
| 11/14/2017 11/14/17 | For Sale | $310,000 | -- | $183 / Sq Ft |
Tax History Compared to Growth
Tax History
| Year | Tax Paid | Tax Assessment Tax Assessment Total Assessment is a certain percentage of the fair market value that is determined by local assessors to be the total taxable value of land and additions on the property. | Land | Improvement |
|---|---|---|---|---|
| 2025 | $1,886 | $22,726 | -- | -- |
| 2024 | $2,299 | $21,644 | -- | -- |
| 2023 | $2,299 | $39,110 | $7,820 | $31,290 |
| 2022 | $2,248 | $28,870 | $5,770 | $23,100 |
| 2021 | $2,686 | $26,250 | $5,250 | $21,000 |
| 2020 | $2,651 | $24,370 | $4,870 | $19,500 |
| 2019 | $2,477 | $22,720 | $4,540 | $18,180 |
| 2018 | $2,377 | $22,220 | $4,440 | $17,780 |
| 2017 | $1,953 | $22,500 | $4,500 | $18,000 |
| 2016 | $1,917 | $21,180 | $4,230 | $16,950 |
| 2015 | $1,810 | $21,000 | $4,200 | $16,800 |
Agents Affiliated with this Home
-

Seller's Agent in 2022
Michele Keith
Compass
(480) 508-7000
48 in this area
87 Total Sales
-

Seller Co-Listing Agent in 2022
Christopher Keith
Compass
(480) 242-5678
35 in this area
52 Total Sales
-

Buyer's Agent in 2022
Bailey Tameron
My Home Group
(480) 628-6020
1 in this area
17 Total Sales
-
A
Seller's Agent in 2020
Alex C.
Red Hawk Realty
7 Total Sales
-

Seller Co-Listing Agent in 2020
Gerald Centner
Red Hawk Realty
(480) 560-4229
53 Total Sales
-
J
Seller's Agent in 2019
Joan Austin-Mauldin
Elite Partners
Map
Source: Arizona Regional Multiple Listing Service (ARMLS)
MLS Number: 5687941
APN: 219-17-096
- 3521 N Barron
- 3564 N Tuscany
- 3634 N Desert Oasis
- 3601 N Sonoran Heights
- 3544 N Paseo Del Sol
- 7357 E Rochelle Cir
- 3624 N Paseo Del Sol
- 7661 E Sayan St
- 7703 E Sayan St
- 7735 E Russell Cir
- 3812 N Barron
- 3837 N Barron
- 7910 E Snowdon Cir
- 7920 E Sierra Morena Cir
- 7134 E Sandia St
- 3060 N Ridgecrest Unit 178
- 3060 N Ridgecrest Unit 84
- 3060 N Ridgecrest Unit 200
- 3534 N 80th Place Unit K
- 3217 N Piedra Cir
