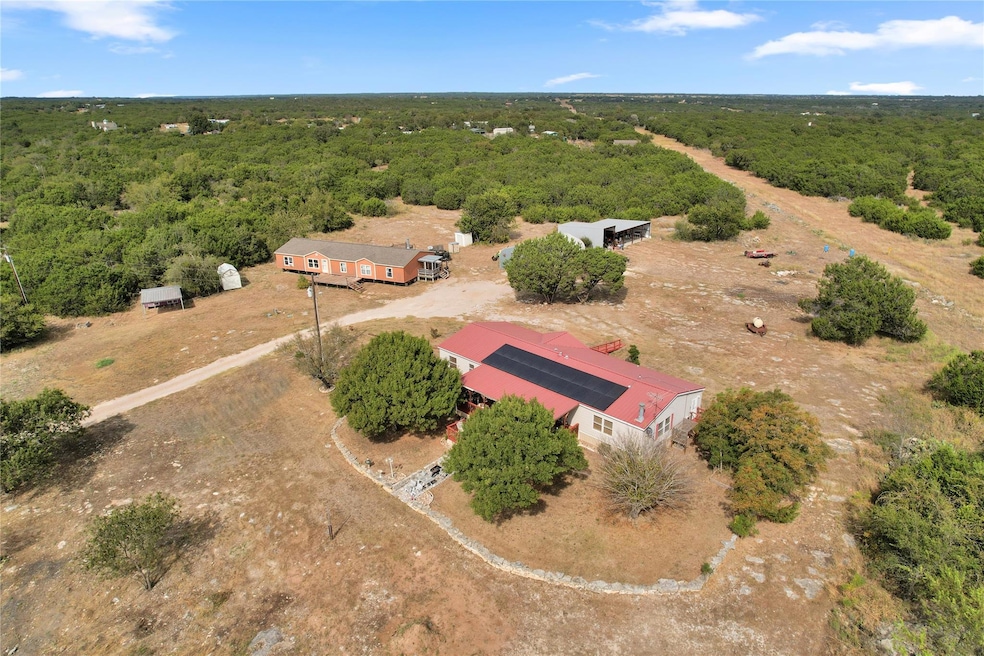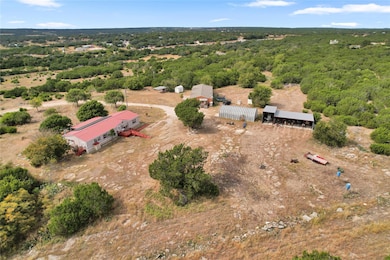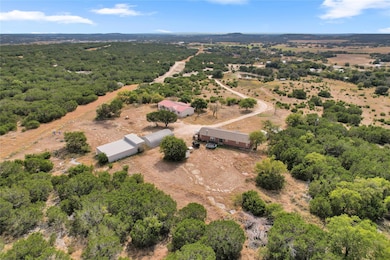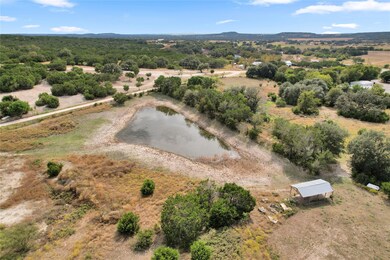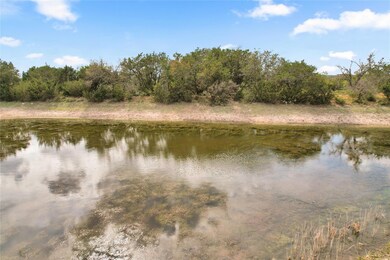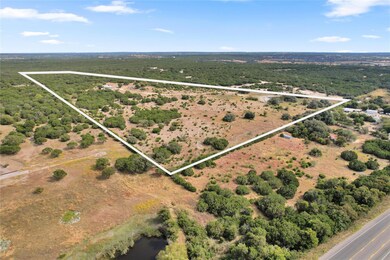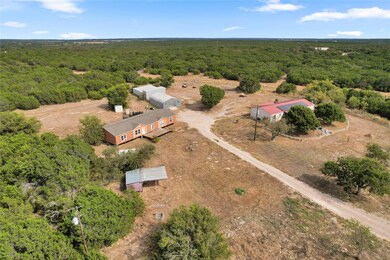3527 N U S Highway 281 Burnet, TX 78611
Estimated payment $6,652/month
Highlights
- Additional Residence on Property
- RV Carport
- 40 Acre Lot
- Barn
- Solar Power System
- Mature Trees
About This Lot
COMPLETELY unrestricted with breathtaking views of the entire town of Burnet, this 40 acre property captures the essence of true Hill Country living! Experience space, privacy, and endless possibilities with this remarkable property offering both ag and homestead exemptions, making it an ideal choice for a working ranch, recreational retreat, or multi-generational living setup. The land is fully fenced and features a private road with a gated entrance that leads to a well-maintained 3-bedroom, 2.5-bath manufactured home set on a concrete foundation and tied down for added stability. Inside, you will find two spacious living areas and a covered back porch that perfectly frames the panoramic views of Burnet’s rolling hills and sunsets. Outdoors, enjoy a large pond for fishing or watering livestock, along with two impressive barns. One barn is enclosed with electricity, while the other is a pole barn that offers a large covered space for RV parking and four open bays. Both barns are set on concrete slabs. Additional improvements include three storage sheds, a sprinkler system, and an engineered aerobic septic system for convenience and efficiency. Sustainability is key with solar panels providing energy savings year-round. A second 4 bed, 2.5 bath manufactured home on the property adds flexibility and could serve as a guest residence, additional living quarters, or an income-producing rental. Peaceful, private, and just minutes from downtown Burnet, this exceptional property combines unrestricted freedom, Hill Country beauty, and modern functionality, offering a rare opportunity to own a true piece of the Texas Hill Country.
Listing Agent
eXp Realty, LLC Brokerage Phone: (512) 755-5880 License #0733298 Listed on: 11/05/2025

Property Details
Property Type
- Land
Est. Annual Taxes
- $600
Year Built
- Built in 1997
Lot Details
- 40 Acre Lot
- Lot Dimensions are 1470x1301x786x324x2336
- Property fronts a private road
- East Facing Home
- Private Entrance
- Gated Home
- Cross Fenced
- Property is Fully Fenced
- Barbed Wire
- Livestock Fence
- Wire Fence
- Native Plants
- Gentle Sloping Lot
- Sprinkler System
- Cleared Lot
- Mature Trees
- Wooded Lot
- Many Trees
- Private Yard
- MOBILE HOME IMPROVEMENT ONLY,HUD# NTA1620364;HUD#2 NTA1620365
Home Design
- Slab Foundation
- Metal Roof
- Metal Siding
Interior Spaces
- 4,712 Sq Ft Home
- 1-Story Property
- Built-In Features
- Bar
- Crown Molding
- Ceiling Fan
- Track Lighting
- Wood Burning Fireplace
- Factory Built Fireplace
- Fireplace With Glass Doors
- Fireplace Features Blower Fan
- Double Pane Windows
- Vinyl Clad Windows
- Shutters
- Blinds
- Drapes & Rods
- Window Screens
- Family Room with Fireplace
- 2 Fireplaces
- Multiple Living Areas
- Dining Room
- Den with Fireplace
- Storage Room
- Washer and Dryer
- Views of Hills
Kitchen
- Eat-In Kitchen
- Breakfast Bar
- Electric Oven
- Free-Standing Electric Oven
- Free-Standing Electric Range
- Free-Standing Range
- Range Hood
- Microwave
- Free-Standing Freezer
- Freezer
- Ice Maker
- Dishwasher
- Stainless Steel Appliances
- Kitchen Island
- Laminate Countertops
Flooring
- Carpet
- Linoleum
Bedrooms and Bathrooms
- 7 Main Level Bedrooms
- Walk-In Closet
- Double Vanity
- Soaking Tub
- Separate Shower
Home Security
- Prewired Security
- Security Lights
- Carbon Monoxide Detectors
- Fire and Smoke Detector
Parking
- Detached Garage
- Detached Carport Space
- Parking Storage or Cabinetry
- Side by Side Parking
- Gravel Driveway
- Open Parking
- Outside Parking
- RV Carport
Accessible Home Design
- No Interior Steps
- Accessible Approach with Ramp
- Accessible Entrance
Eco-Friendly Details
- Solar Power System
- Heating system powered by active solar
Additional Homes
- Additional Residence on Property
- Residence on Property
Schools
- Burnet Elementary School
- Burnet Middle School
- Burnet High School
Farming
- Barn
- 2 Barns
- Farm
- 1 Stock Tank or Pond
Utilities
- Central Heating and Cooling System
- Heat Pump System
- Vented Exhaust Fan
- Hot Water Heating System
- Above Ground Utilities
- Well
- Electric Water Heater
- Water Softener is Owned
- Engineered Septic
- Aerobic Septic System
- Septic Tank
- Phone Available
- Cable TV Available
Listing and Financial Details
- Assessor Parcel Number 58270
Community Details
Overview
- No Home Owners Association
Recreation
- Covered Patio or Porch
- Shed
- Outbuilding
Map
Home Values in the Area
Average Home Value in this Area
Property History
| Date | Event | Price | List to Sale | Price per Sq Ft |
|---|---|---|---|---|
| 11/05/2025 11/05/25 | For Sale | $1,250,000 | -- | $265 / Sq Ft |
Source: Unlock MLS (Austin Board of REALTORS®)
MLS Number: 2379876
- 2704 Highway 281
- 121 Avery Spur
- 108 Aidan Ct
- 123 Wandering Oak Cir
- Lots 105 & 110 County Road 100
- 150 Wandering Oak Cir
- 300 Delaware Springs Blvd
- 120 Tom Kite Dr
- 108 Double Cir
- 226 Sunday Dr
- 309 Delaware Springs Blvd
- TBD Lot 10 County Road 340
- TBD Lot 3 County Road 340
- TBD County Road 340
- 1918 County Rd
- 111 Vandeventer Dr
- 242 Sunday Dr
- 401 Buchanan Dr Unit 101
- 208 N Vandeveer St Unit 4
- 236 Cinnamon Loop
- 2900 County Road 330
- 113 Gregory Cove
- 719 County Road 304
- 118 Reed Ranch Rd
- 112 County Road 139b
- 501 E Oak Ridge Dr
- 223 Timberline Dr
- 5100 Fm 690
- 670 Woodland Acres Dr
- 2009 King Rd
- 3528 N Fm 1174
- 111 Peruna Dr
- 131 Peruna Dr
- 106 Peruna Dr
- 114 Peruna Dr
- 1601 Mustang Dr
