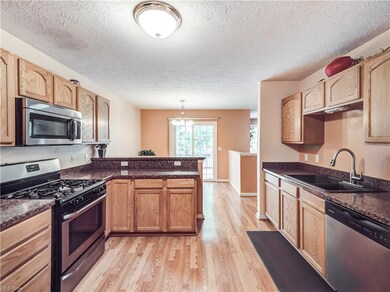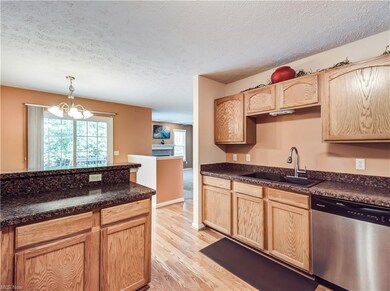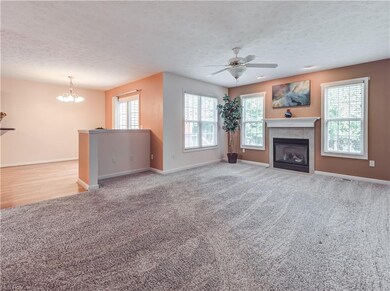
3527 Perry Ct Lorain, OH 44053
Highlights
- View of Trees or Woods
- Wooded Lot
- Cul-De-Sac
- Deck
- 1 Fireplace
- 2 Car Attached Garage
About This Home
As of November 2020Located on a wooded cul-de-sac with over 1500 sq. ft. PLUS an additional 700 sq. ft. recreation room in the lower level with full bath.
1st floor offers a 20 x 14 great room with gas fireplace. Large eat-in kitchen with an abundance amount of cabinets, counters and pantry. Sliding door opens to private deck w/wooded scenic views. First floor utility room with extra cabinets, closet and half bath. Replaced hot water tank 2020, Refrig. & stove 2014, dishwasher & microwave 2015. New faucet in kitchen and half bath, garage door motor unit, living room carpet.
2nd floor master bedroom w/full bath and step in shower. An additional two bedrooms and another full bath. 2 car garage and all appliances included. Located in Martin's Run, minutes away from shopping, highways, dining, Mercy Health and Recreation Center, Cleveland Clinic-Family Health & Surgery Center and Lake Erie.
Last Agent to Sell the Property
Howard Hanna License #2001022322 Listed on: 09/02/2020

Home Details
Home Type
- Single Family
Est. Annual Taxes
- $3,183
Year Built
- Built in 2004
Lot Details
- 1,359 Sq Ft Lot
- Cul-De-Sac
- Street terminates at a dead end
- West Facing Home
- Wooded Lot
HOA Fees
- $27 Monthly HOA Fees
Home Design
- Asphalt Roof
- Stone Siding
- Vinyl Construction Material
Interior Spaces
- 2-Story Property
- 1 Fireplace
- Views of Woods
- Finished Basement
- Basement Fills Entire Space Under The House
- Fire and Smoke Detector
Kitchen
- Range
- Microwave
- Dishwasher
- Disposal
Bedrooms and Bathrooms
- 3 Bedrooms
Laundry
- Dryer
- Washer
Parking
- 2 Car Attached Garage
- Garage Door Opener
Outdoor Features
- Deck
Utilities
- Forced Air Heating and Cooling System
- Heating System Uses Gas
Community Details
- $125 Annual Maintenance Fee
- Maintenance fee includes Landscaping, Property Management, Snow Removal
- Meadows/Martins Run 01 Community
Listing and Financial Details
- Assessor Parcel Number 02-02-011-000-302
Ownership History
Purchase Details
Purchase Details
Home Financials for this Owner
Home Financials are based on the most recent Mortgage that was taken out on this home.Purchase Details
Home Financials for this Owner
Home Financials are based on the most recent Mortgage that was taken out on this home.Purchase Details
Purchase Details
Purchase Details
Home Financials for this Owner
Home Financials are based on the most recent Mortgage that was taken out on this home.Purchase Details
Similar Homes in Lorain, OH
Home Values in the Area
Average Home Value in this Area
Purchase History
| Date | Type | Sale Price | Title Company |
|---|---|---|---|
| Quit Claim Deed | -- | None Listed On Document | |
| Warranty Deed | $160,000 | Accommodation | |
| Deed | $83,404 | Newman Title | |
| Warranty Deed | -- | -- | |
| Sheriffs Deed | $98,000 | None Available | |
| Warranty Deed | $108,000 | None Available | |
| Warranty Deed | $177,200 | Chicago Title Insurance Co |
Mortgage History
| Date | Status | Loan Amount | Loan Type |
|---|---|---|---|
| Previous Owner | $204,800 | New Conventional | |
| Previous Owner | $135,000 | New Conventional | |
| Previous Owner | $82,407 | FHA | |
| Previous Owner | $81,892 | FHA | |
| Previous Owner | $105,262 | FHA |
Property History
| Date | Event | Price | Change | Sq Ft Price |
|---|---|---|---|---|
| 07/24/2025 07/24/25 | For Sale | $295,000 | +84.4% | $128 / Sq Ft |
| 11/30/2020 11/30/20 | Sold | $160,000 | 0.0% | $69 / Sq Ft |
| 10/21/2020 10/21/20 | Pending | -- | -- | -- |
| 10/19/2020 10/19/20 | For Sale | $160,000 | 0.0% | $69 / Sq Ft |
| 09/30/2020 09/30/20 | Pending | -- | -- | -- |
| 09/15/2020 09/15/20 | For Sale | $160,000 | +91.8% | $69 / Sq Ft |
| 11/04/2014 11/04/14 | Sold | $83,404 | -40.4% | $53 / Sq Ft |
| 09/03/2014 09/03/14 | Pending | -- | -- | -- |
| 04/10/2014 04/10/14 | For Sale | $140,000 | -- | $89 / Sq Ft |
Tax History Compared to Growth
Tax History
| Year | Tax Paid | Tax Assessment Tax Assessment Total Assessment is a certain percentage of the fair market value that is determined by local assessors to be the total taxable value of land and additions on the property. | Land | Improvement |
|---|---|---|---|---|
| 2024 | $3,610 | $85,428 | $11,375 | $74,053 |
| 2023 | $3,352 | $63,438 | $8,365 | $55,073 |
| 2022 | $3,323 | $63,438 | $8,365 | $55,073 |
| 2021 | $3,323 | $63,438 | $8,365 | $55,073 |
| 2020 | $3,201 | $53,090 | $7,000 | $46,090 |
| 2019 | $3,183 | $53,090 | $7,000 | $46,090 |
| 2018 | $3,019 | $53,090 | $7,000 | $46,090 |
| 2017 | $2,854 | $44,860 | $7,000 | $37,860 |
| 2016 | $2,832 | $44,860 | $7,000 | $37,860 |
| 2015 | $2,676 | $44,860 | $7,000 | $37,860 |
| 2014 | $2,597 | $44,860 | $7,000 | $37,860 |
| 2013 | $2,577 | $44,860 | $7,000 | $37,860 |
Agents Affiliated with this Home
-
Anthony Latina

Seller's Agent in 2025
Anthony Latina
RE/MAX Crossroads
(440) 465-5611
41 in this area
942 Total Sales
-
Lydia Scappucci

Seller's Agent in 2020
Lydia Scappucci
Howard Hanna
(440) 396-3061
14 in this area
58 Total Sales
-
Dakota Steindl

Buyer's Agent in 2020
Dakota Steindl
Serenity Realty
(440) 610-9765
14 in this area
56 Total Sales
-
Debra Foreback

Seller's Agent in 2014
Debra Foreback
RE/MAX
(216) 373-2882
4 in this area
45 Total Sales
-
Channon Spears

Buyer's Agent in 2014
Channon Spears
Berkshire Hathaway HomeServices Stouffer Realty
(440) 281-6528
12 in this area
23 Total Sales
Map
Source: MLS Now
MLS Number: 4220511
APN: 02-02-011-000-302
- 3430 Church Dr
- 4216 Fairbanks Ct
- 0 Meister Rd Unit 20236152
- 3831 Heron Dr
- 3327 Morningside Way
- 3990 Abigail Dr
- 3523 Magnolia Dr
- 5273 Cardinal Ct
- 3942 Abigail Dr
- 4007 Montgomery Dr
- 3633 Reserve Trail
- 2824 Brenner Dr
- 2815 Fulmer Rd
- 4591 Boulder Ln
- 2709 Forest Ln
- 2703 Forest Ln
- 3225 Pickett Rd
- VL W Erie Ave
- 4680 Boulder Ln
- 2736 W Skyline Dr






