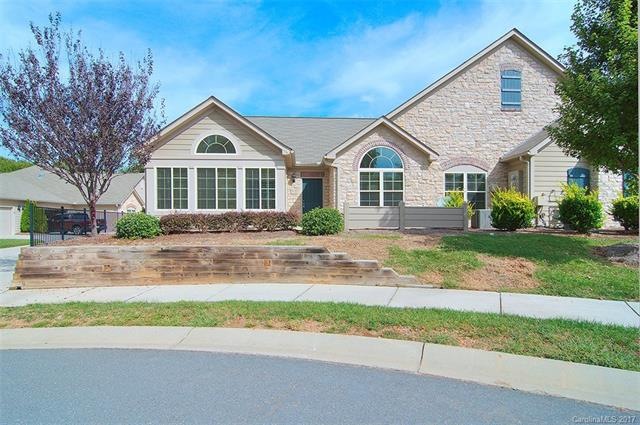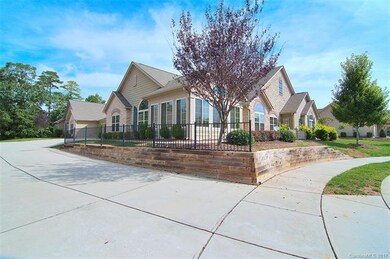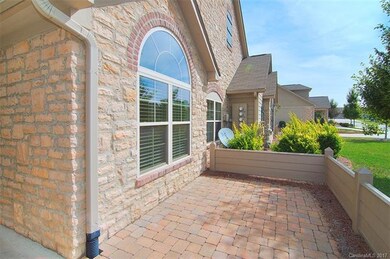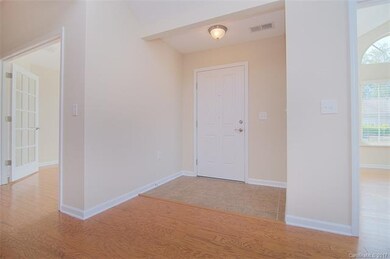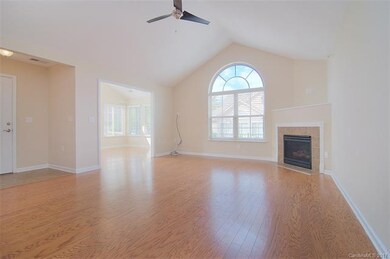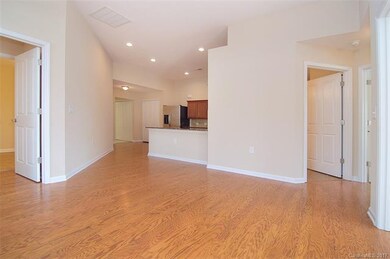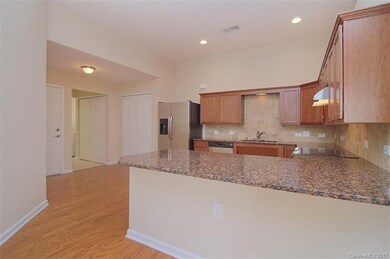
3527 S Bank Ct Unit 3527 B18U/F 885 Matthews, NC 28105
Providence NeighborhoodEstimated Value: $479,592 - $504,000
Highlights
- Fitness Center
- Open Floorplan
- Transitional Architecture
- Mckee Road Elementary Rated A-
- Clubhouse
- Wood Flooring
About This Home
As of October 2017Bright Open and Freshly Painted in LOW MAINTENACE Neighborhood. Custom kitchen cabinets including easy reach and roll out shelves, granite counter tops and extra large pantry. Vaulted Ceilings, gas fireplace, 2 Bedrooms with additional Den/Office (shown on floor plan as dining room). Natural light Floods the Sunroom. Master Bath offers large shower with TRIPLE Heads. Counter height in Master Bath and Kitchen are lowered to accommodate wheelchair access if needed. Convenient to Shopping & Dining
Last Agent to Sell the Property
1st Choice Properties Inc License #265415 Listed on: 09/27/2017
Property Details
Home Type
- Condominium
Year Built
- Built in 2012
HOA Fees
- $280 Monthly HOA Fees
Parking
- Attached Garage
Home Design
- Transitional Architecture
- Slab Foundation
Interior Spaces
- Open Floorplan
- Gas Log Fireplace
- Pull Down Stairs to Attic
- Breakfast Bar
Flooring
- Wood
- Tile
Bedrooms and Bathrooms
- Walk-In Closet
- 2 Full Bathrooms
Additional Features
- Handicap Accessible
- Lawn
- Cable TV Available
Listing and Financial Details
- Assessor Parcel Number 23109146
Community Details
Overview
- Braesael Association, Phone Number (704) 847-3507
Amenities
- Clubhouse
Recreation
- Fitness Center
- Community Pool
Ownership History
Purchase Details
Purchase Details
Purchase Details
Purchase Details
Home Financials for this Owner
Home Financials are based on the most recent Mortgage that was taken out on this home.Purchase Details
Similar Homes in Matthews, NC
Home Values in the Area
Average Home Value in this Area
Purchase History
| Date | Buyer | Sale Price | Title Company |
|---|---|---|---|
| Family Trust | -- | None Listed On Document | |
| Spickelmier Laura Lee | $302,500 | None Available | |
| Ghossainy Safia | -- | None Available | |
| Ghossalmy Safia | $290,000 | None Available | |
| Neill Martin O | $283,000 | None Available |
Property History
| Date | Event | Price | Change | Sq Ft Price |
|---|---|---|---|---|
| 10/13/2017 10/13/17 | Sold | $290,000 | -3.3% | $153 / Sq Ft |
| 10/03/2017 10/03/17 | Pending | -- | -- | -- |
| 09/27/2017 09/27/17 | For Sale | $299,900 | -- | $159 / Sq Ft |
Tax History Compared to Growth
Tax History
| Year | Tax Paid | Tax Assessment Tax Assessment Total Assessment is a certain percentage of the fair market value that is determined by local assessors to be the total taxable value of land and additions on the property. | Land | Improvement |
|---|---|---|---|---|
| 2023 | $2,818 | $378,149 | $0 | $378,149 |
| 2022 | $2,855 | $291,800 | $0 | $291,800 |
| 2021 | $2,855 | $291,800 | $0 | $291,800 |
| 2020 | $2,816 | $291,800 | $0 | $291,800 |
| 2019 | $2,849 | $291,800 | $0 | $291,800 |
Agents Affiliated with this Home
-
Tina Pedersen

Seller's Agent in 2017
Tina Pedersen
1st Choice Properties Inc
(704) 701-5106
83 Total Sales
-
Anna Granger

Seller Co-Listing Agent in 2017
Anna Granger
1st Choice Properties Inc
(704) 650-5707
226 Total Sales
-
Melanie Bosch
M
Buyer's Agent in 2017
Melanie Bosch
Southern Nest Realty Inc
(704) 819-1202
3 in this area
80 Total Sales
Map
Source: Canopy MLS (Canopy Realtor® Association)
MLS Number: CAR3322373
APN: 231-091-46
- 2606 Walker Rd
- 1209 Waypoint Ct
- 3213 Strawberry Rd
- 2911 Butter Churn Ln
- 1031 Butterburr Dr
- 3960 Franklin Meadows Dr
- 3017 Butter Churn Ln
- 1117 Yarrow St
- 000 Simfield Church Rd
- 2410 Simfield Church Rd
- 2406 Simfield Church Rd
- 2402 Simfield Church Rd
- 2012 Galty Ln
- 2330 Winthorp Ridge Rd
- 2033 Boswell Way Unit 6
- 203 Coronado Ave Unit 55
- 3711 Davis Dr
- 3626 Cole Mill Rd
- 3500 Oxbow Ct
- 2324 Chestnut Ln
- 3527 S Bank Ct Unit 3527 B18U/F 885
- 3527 S Bank Ct
- 3531 South Bank Ct
- 2244 S Bank Ct Unit 2244
- 3523 S Bank Ct
- 3523 South Bank Ct
- 3515 S Bank Ct
- 3515 S Bank Ct Unit 3515
- 3515 South Bank Ct Unit 3515
- 3535 S Bank Ct
- 3512 South Bank Ct Unit 3512
- 3519 South Bank Ct
- 3547 South Bank Ct Unit 19-3547
- 3539 S Bank Ct
- 3507 South Bank Ct
- 3516 South Bank Ct
- 3516 S Bank Ct
- 3551 South Bank Ct
- 3503 South Bank Ct
- 3503 South Bank Ct Unit 3503
