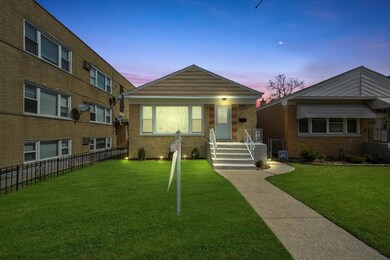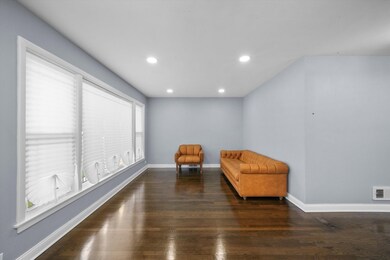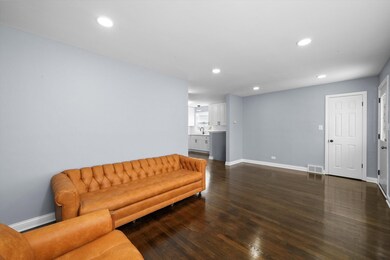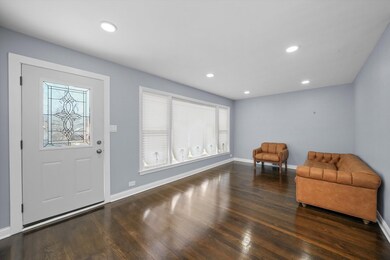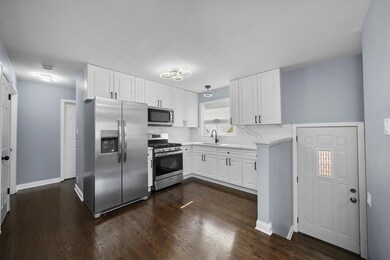
3527 S Central Ave Cicero, IL 60804
Estimated Value: $298,000 - $338,000
Highlights
- Ranch Style House
- Forced Air Heating and Cooling System
- 3-minute walk to Drexel Park
- 2 Car Detached Garage
About This Home
As of May 2024Beautiful all Brick Ranch Home!!! Home Features open concept with gorgeous living room, walk to a glamorous kitchen with 42' inch white cabinets, with stunning quartz counter tops with a full back splash, stainless steel appliances. Three good size bedrooms with their own closets. All this with hardwood floors throughout the first floor. Also has all new elegant bathroom. You will fall in love with an open concept family room in the basement all finished with enclosed laundry room and another stunning full washroom with man craft ceramic tile shower. With a huge yard and a cement patio for your summer fun. A finished Two car garage.
Last Agent to Sell the Property
RE/MAX Partners License #475132372 Listed on: 03/14/2024

Home Details
Home Type
- Single Family
Est. Annual Taxes
- $7,515
Year Built
- Built in 1958 | Remodeled in 2024
Lot Details
- 3,833
Parking
- 2 Car Detached Garage
- Parking Included in Price
Home Design
- 1,716 Sq Ft Home
- Ranch Style House
- Brick Exterior Construction
- Brick Foundation
- Block Foundation
- Asphalt Roof
Kitchen
- Range
- Microwave
Bedrooms and Bathrooms
- 3 Bedrooms
- 3 Potential Bedrooms
- 2 Full Bathrooms
Finished Basement
- Basement Fills Entire Space Under The House
- Finished Basement Bathroom
Schools
- J Sterling Morton East High Scho
Utilities
- Forced Air Heating and Cooling System
- 100 Amp Service
- Lake Michigan Water
Additional Features
- Gas Dryer Hookup
- Lot Dimensions are 30x126
Ownership History
Purchase Details
Home Financials for this Owner
Home Financials are based on the most recent Mortgage that was taken out on this home.Purchase Details
Purchase Details
Similar Homes in Cicero, IL
Home Values in the Area
Average Home Value in this Area
Purchase History
| Date | Buyer | Sale Price | Title Company |
|---|---|---|---|
| Portugal-Reyna Tomas | $320,000 | Fidelity National Title | |
| Ac Future Homes Co | $112,000 | Prairie Title | |
| Soto Martin | $185,000 | First American Title |
Mortgage History
| Date | Status | Borrower | Loan Amount |
|---|---|---|---|
| Open | Portugal-Reyna Tomas | $288,000 | |
| Previous Owner | Nesbitt Ralph F | $35,000 |
Property History
| Date | Event | Price | Change | Sq Ft Price |
|---|---|---|---|---|
| 05/14/2024 05/14/24 | Sold | $320,000 | 0.0% | $186 / Sq Ft |
| 03/20/2024 03/20/24 | Pending | -- | -- | -- |
| 03/14/2024 03/14/24 | For Sale | $319,900 | -- | $186 / Sq Ft |
Tax History Compared to Growth
Tax History
| Year | Tax Paid | Tax Assessment Tax Assessment Total Assessment is a certain percentage of the fair market value that is determined by local assessors to be the total taxable value of land and additions on the property. | Land | Improvement |
|---|---|---|---|---|
| 2024 | $7,515 | $21,000 | $4,096 | $16,904 |
| 2023 | $7,515 | $21,000 | $4,096 | $16,904 |
| 2022 | $7,515 | $17,206 | $3,524 | $13,682 |
| 2021 | $7,427 | $17,206 | $3,524 | $13,682 |
| 2020 | $7,221 | $17,206 | $3,524 | $13,682 |
| 2019 | $1,337 | $11,508 | $3,238 | $8,270 |
| 2018 | $1,304 | $11,508 | $3,238 | $8,270 |
| 2017 | $1,235 | $11,508 | $3,238 | $8,270 |
| 2016 | $2,408 | $9,493 | $2,667 | $6,826 |
| 2015 | $4,564 | $9,493 | $2,667 | $6,826 |
| 2014 | $1,507 | $9,493 | $2,667 | $6,826 |
| 2013 | $2,726 | $11,030 | $2,667 | $8,363 |
Agents Affiliated with this Home
-
Jorge Mariscal

Seller's Agent in 2024
Jorge Mariscal
RE/MAX
(708) 296-7857
26 in this area
140 Total Sales
-
Luis Ortiz

Buyer's Agent in 2024
Luis Ortiz
RE/MAX
(708) 990-4079
152 in this area
909 Total Sales
Map
Source: Midwest Real Estate Data (MRED)
MLS Number: 12003003
APN: 16-33-300-014-0000
- 3533 S 56th Ct
- 3642 S Central Ave
- 3601 S 57th Ct
- 3529 S 54th Ave
- 3606 S 53rd Ct
- 3520 S 58th Ct
- 3714 S 58th Ave
- 3407 S 53rd Ct
- 3709 S 53rd Ct
- 3307 S 58th Ave
- 3628 54th Ct
- 3517 S 59th Ave
- 5600 W Pershing Rd
- 3735 S 53rd Ct
- 3645 S 53rd Ave
- 3534 S 59th Ave
- 3817 S 58th Ave
- 3723 S 53rd Ave
- 3707 S 59th Ct
- 3424 S 59th Ct
- 3527 S Central Ave
- 3529 S Central Ave
- 3525 S Central Ave
- 3531 S Central Ave
- 3521 S Central Ave
- 3533 S Central Ave
- 3519 S Central Ave
- 3535 S Central Ave
- 3526 S 55th Ct
- 3528 S 55th Ct
- 3517 S Central Ave
- 3522 S 55th Ct
- 3545 S Central Ave
- 3530 S 55th Ct
- 3524 S 55th Ct
- 3515 S Central Ave
- 3534 S 55th Ct
- 3547 S Central Ave
- 3530 S Central Ave
- 3532 S Central Ave

