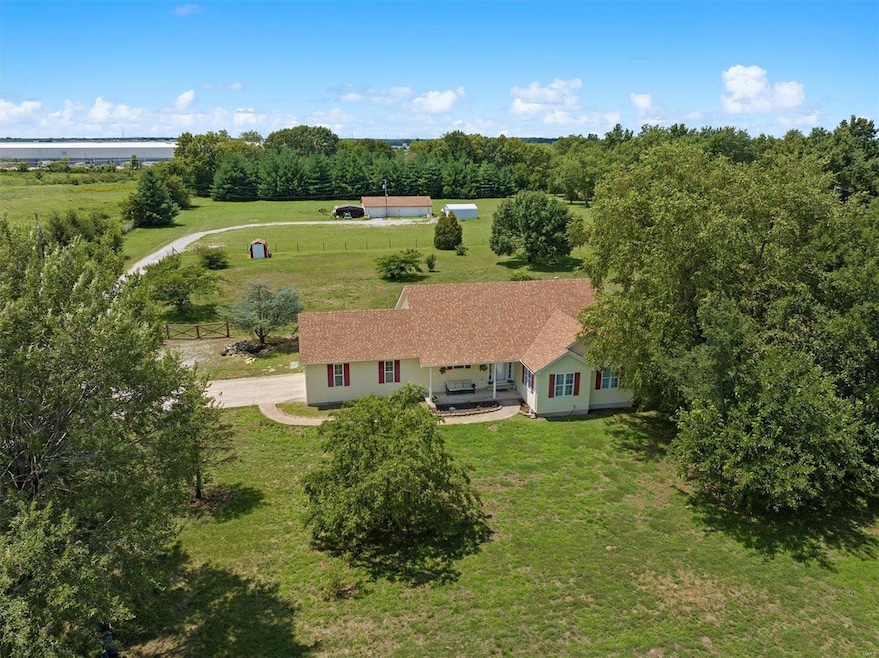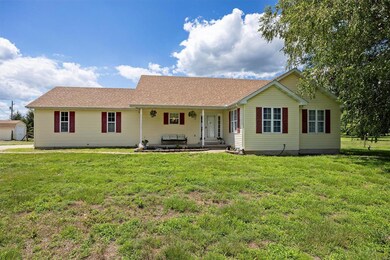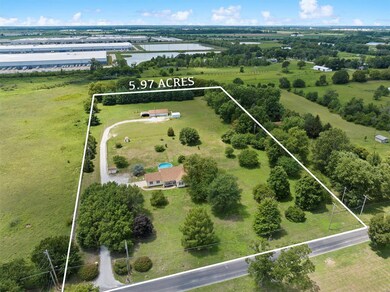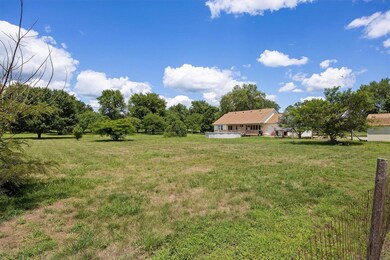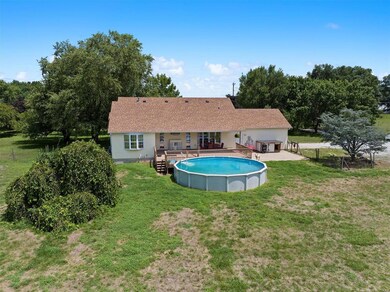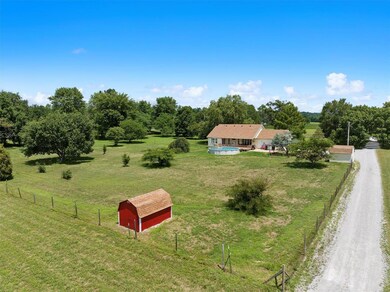
3527 Sand Rd Edwardsville, IL 62025
Highlights
- Barn
- Horses Allowed On Property
- Second Garage
- Woodland Elementary School Rated A-
- Above Ground Pool
- 2.97 Acre Lot
About This Home
As of March 2025WELCOME HOME as you drive down your Private drive lined with Bradford Pear Trees. This property offers an OPEN FLOOR PLAN. with 3 bed/3 bath home. The Living room/Kitchen/Dining room all open with Vaulted ceilings and beautiful hardwood floors and gas fireplace. Kitchen has all GE Slate Stainless steel appliances. Large Deck off the dining room opening up to the above ground pool and large fenced in yard. Lower level has family room, 2nd kitchen, 1/2 bath and a game room. Plenty of space inside and out. New roof on house June 2024. Additional Parcel # 14-1-15-19-00-000-004.002 is available for sale Edwardsville Schools. Horses are allowed. Up to 2 horses per the county.
Last Agent to Sell the Property
Keller Williams Marquee License #475119652 Listed on: 07/19/2024

Home Details
Home Type
- Single Family
Est. Annual Taxes
- $3,864
Year Built
- Built in 1997
Lot Details
- 2.97 Acre Lot
- Adjoins Government Land
- Fenced
- Level Lot
Parking
- 7 Car Garage
- Second Garage
- Workshop in Garage
- Side or Rear Entrance to Parking
- Garage Door Opener
- Gravel Driveway
- Additional Parking
Home Design
- Vinyl Siding
Interior Spaces
- 1-Story Property
- Gas Fireplace
- Low Emissivity Windows
- Insulated Windows
- Sliding Doors
- Six Panel Doors
- Wood Flooring
Kitchen
- Microwave
- Dishwasher
- Disposal
Bedrooms and Bathrooms
- 3 Bedrooms
Laundry
- Dryer
- Washer
Basement
- Basement Fills Entire Space Under The House
- Finished Basement Bathroom
Outdoor Features
- Above Ground Pool
- Shed
Schools
- Edwardsville Dist 7 Elementary And Middle School
- Edwardsville High School
Utilities
- Forced Air Heating System
- Well
Additional Features
- Accessible Parking
- Barn
- Horses Allowed On Property
Listing and Financial Details
- Assessor Parcel Number 14-1-15-19-00-000-004.003
Community Details
Amenities
- Workshop Area
Recreation
- Recreational Area
Ownership History
Purchase Details
Home Financials for this Owner
Home Financials are based on the most recent Mortgage that was taken out on this home.Similar Homes in Edwardsville, IL
Home Values in the Area
Average Home Value in this Area
Purchase History
| Date | Type | Sale Price | Title Company |
|---|---|---|---|
| Warranty Deed | $190,000 | Pontoon Title Co |
Mortgage History
| Date | Status | Loan Amount | Loan Type |
|---|---|---|---|
| Open | $100,000 | New Conventional | |
| Closed | $96,200 | New Conventional | |
| Closed | $104,600 | Unknown | |
| Closed | $104,600 | Unknown | |
| Closed | $70,000 | Credit Line Revolving | |
| Closed | $70,000 | Purchase Money Mortgage | |
| Previous Owner | $57,859 | Credit Line Revolving |
Property History
| Date | Event | Price | Change | Sq Ft Price |
|---|---|---|---|---|
| 03/06/2025 03/06/25 | Pending | -- | -- | -- |
| 03/05/2025 03/05/25 | Sold | $400,000 | -4.8% | $152 / Sq Ft |
| 01/02/2025 01/02/25 | For Sale | $420,000 | +5.0% | $159 / Sq Ft |
| 01/02/2025 01/02/25 | Off Market | $400,000 | -- | -- |
| 12/01/2024 12/01/24 | Price Changed | $420,000 | -2.3% | $159 / Sq Ft |
| 11/01/2024 11/01/24 | Price Changed | $430,000 | -3.4% | $163 / Sq Ft |
| 10/10/2024 10/10/24 | Price Changed | $445,000 | -1.1% | $169 / Sq Ft |
| 10/10/2024 10/10/24 | Price Changed | $450,000 | -13.5% | $171 / Sq Ft |
| 09/03/2024 09/03/24 | Price Changed | $520,000 | -1.0% | $197 / Sq Ft |
| 07/19/2024 07/19/24 | For Sale | $525,000 | -- | $199 / Sq Ft |
Tax History Compared to Growth
Tax History
| Year | Tax Paid | Tax Assessment Tax Assessment Total Assessment is a certain percentage of the fair market value that is determined by local assessors to be the total taxable value of land and additions on the property. | Land | Improvement |
|---|---|---|---|---|
| 2023 | $4,126 | $68,560 | $10,140 | $58,420 |
| 2022 | $4,126 | $63,370 | $9,370 | $54,000 |
| 2021 | $3,707 | $60,140 | $8,890 | $51,250 |
| 2020 | $3,250 | $58,290 | $8,620 | $49,670 |
| 2019 | $3,217 | $57,320 | $8,480 | $48,840 |
| 2018 | $3,515 | $54,740 | $8,100 | $46,640 |
| 2017 | $3,412 | $53,580 | $7,930 | $45,650 |
| 2016 | $3,062 | $53,580 | $7,930 | $45,650 |
| 2015 | $2,868 | $49,660 | $7,350 | $42,310 |
| 2014 | $2,868 | $49,660 | $7,350 | $42,310 |
| 2013 | $2,868 | $49,660 | $7,350 | $42,310 |
Agents Affiliated with this Home
-
Julie Mayfield

Seller's Agent in 2025
Julie Mayfield
Keller Williams Marquee
(618) 830-1245
14 in this area
178 Total Sales
-
Kevin Walker

Buyer's Agent in 2025
Kevin Walker
Landmark Realty
(618) 342-3132
1 in this area
12 Total Sales
Map
Source: MARIS MLS
MLS Number: MIS24041674
APN: 14-1-15-19-00-000-004.003
- 5741 New Poag Rd
- 3156 Sand Rd
- 1 Hidden Valley Ln
- 3 Wedgewood Ct
- 1 Wedgewood Ct
- 5267 Chain of Rocks Rd
- 409 Country Club View Unit 2
- 100 Waterfall Ct
- 0000 Rock Hill Road & Jonesway
- 1813 Butler Blvd
- 144 Walden Dr
- 14 Sierra Dr
- 151 Smola Ln
- 309 Warson Ln
- 311 Meridian Oaks Dr
- 0 S State Route 157 Unit MAR25012689
- 237 Meridian Oaks Dr
- 68 Ginger Creek Pkwy
- 223 Ellington Ct
- 1205 Gonterman St
