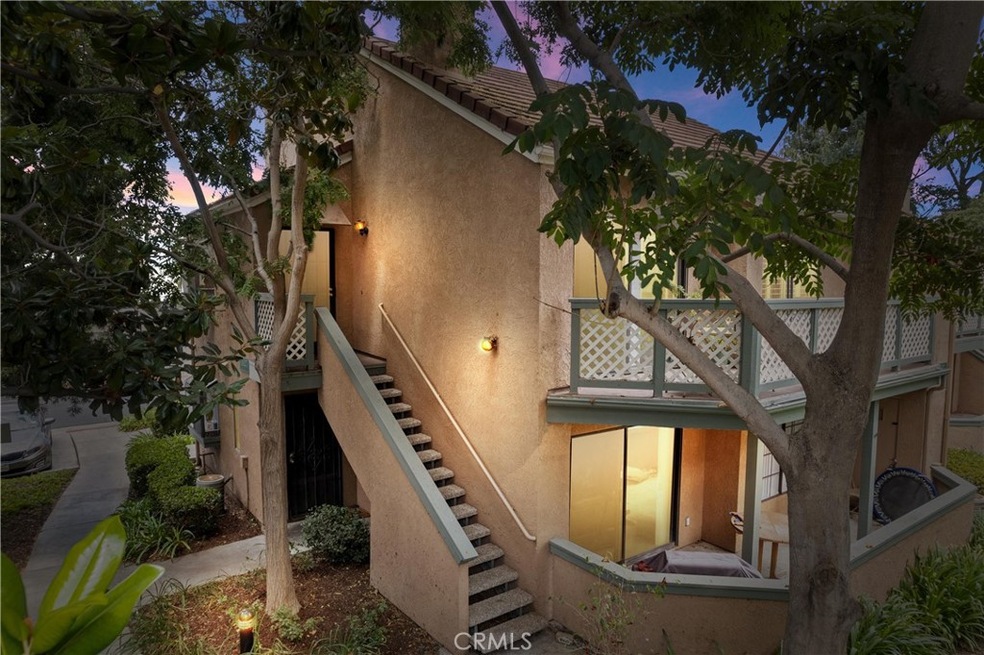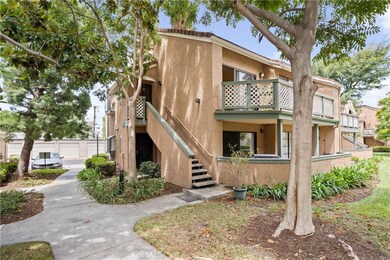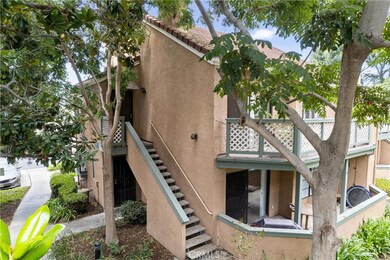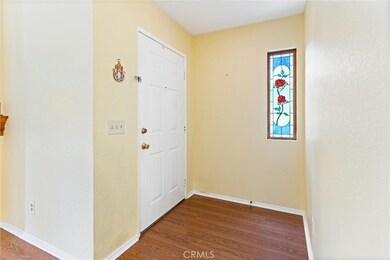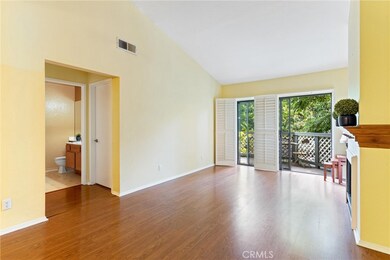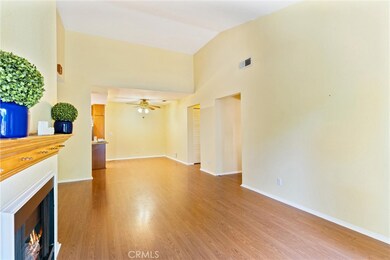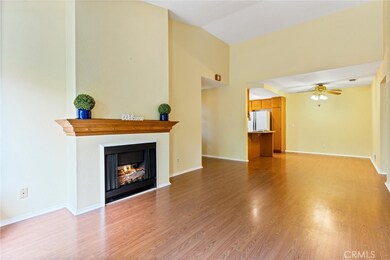
3527 W Greentree Cir Unit 117 Anaheim, CA 92804
West Anaheim NeighborhoodEstimated Value: $555,000 - $620,084
Highlights
- Spa
- No Units Above
- View of Trees or Woods
- Western High School Rated A-
- Primary Bedroom Suite
- Updated Kitchen
About This Home
As of September 2022Welcome home to 3527 W. Greentree #D at the popular Evergreen Country Villas. Walk through this turnkey home with no carpeting and all hard flooring with soaring ceilings. The kitchen has a garden window and opens to the dining area and living room with a fireplace. This UPSTAIRS home has no one above, two balconies with one off of the living room, perfect for entertaining. The second balcony is off the main bedroom overlooking the lush landscaping, a wonderful spot to start your morning with a nice cup of coffee. Each bedroom has its own bathroom, while the main bedroom has a walk-in closet and ensuite bathroom. Plantation shutters on the sliding glass doors in the living room, main bedroom, and the 2nd bedroom. Complete with indoor laundry and the HOA provides a master insurance policy, water, trash, basic cable, internet, 2 pools, 2 whirlpool spas, and 2 saunas, with plenty of guest parking at only $340 a month. Stay indoors in the heat with the central air conditioning or keep the front door open with the security screen door and allow the cool breeze to cool the home. Parking for two, with garage #235 and carport #283. Why rent when you can own? Be in your new home in time for the holidays.
Last Agent to Sell the Property
Major League Properties License #01458023 Listed on: 08/04/2022
Property Details
Home Type
- Condominium
Est. Annual Taxes
- $6,351
Year Built
- Built in 1987 | Remodeled
Lot Details
- No Units Above
- 1 Common Wall
- Density is up to 1 Unit/Acre
HOA Fees
- $340 Monthly HOA Fees
Parking
- 1 Car Garage
- 1 Carport Space
- Parking Available
- Single Garage Door
- Garage Door Opener
- Guest Parking
- Assigned Parking
Property Views
- Woods
- Neighborhood
Interior Spaces
- 1,026 Sq Ft Home
- 1-Story Property
- Open Floorplan
- High Ceiling
- Ceiling Fan
- Plantation Shutters
- Stained Glass
- Garden Windows
- Sliding Doors
- Living Room with Fireplace
- Dining Room
- Laminate Flooring
Kitchen
- Updated Kitchen
- Breakfast Bar
- Gas Oven
- Gas Range
- Microwave
- Dishwasher
- Granite Countertops
- Quartz Countertops
- Disposal
Bedrooms and Bathrooms
- 2 Main Level Bedrooms
- Primary Bedroom Suite
- Walk-In Closet
- Remodeled Bathroom
- 2 Full Bathrooms
- Quartz Bathroom Countertops
- Bathtub with Shower
- Walk-in Shower
Laundry
- Laundry Room
- Washer and Gas Dryer Hookup
Home Security
Accessible Home Design
- No Interior Steps
Outdoor Features
- Spa
- Living Room Balcony
- Exterior Lighting
Utilities
- Central Heating and Cooling System
- Gas Water Heater
- Cable TV Available
Listing and Financial Details
- Tax Lot 2
- Tax Tract Number 11936
- Assessor Parcel Number 93690146
- $357 per year additional tax assessments
Community Details
Overview
- 323 Units
- Evergreen Village Association, Phone Number (714) 926-3372
- The Management Trust Scal HOA
- Evergreen Village Subdivision
Amenities
- Sauna
Recreation
- Community Pool
- Community Spa
Pet Policy
- Pets Allowed
Security
- Carbon Monoxide Detectors
- Fire and Smoke Detector
Ownership History
Purchase Details
Home Financials for this Owner
Home Financials are based on the most recent Mortgage that was taken out on this home.Purchase Details
Purchase Details
Home Financials for this Owner
Home Financials are based on the most recent Mortgage that was taken out on this home.Similar Homes in the area
Home Values in the Area
Average Home Value in this Area
Purchase History
| Date | Buyer | Sale Price | Title Company |
|---|---|---|---|
| Valdez Jordan Michael | $525,000 | Ticor Title | |
| The Lee Boga Living Trust | -- | None Available | |
| Boga Lee E | $104,000 | First Southwestern Title Co |
Mortgage History
| Date | Status | Borrower | Loan Amount |
|---|---|---|---|
| Open | Valdez Jordan Michael | $513,837 | |
| Previous Owner | Boga Lee Esther | $337,500 | |
| Previous Owner | Boga Lee Esther | $228,000 | |
| Previous Owner | The Lee Boga Living Trust | $208,000 | |
| Previous Owner | Boga Lee E | $70,000 | |
| Previous Owner | Boga Lee E | $65,000 | |
| Previous Owner | Boga Lee E | $165,500 | |
| Previous Owner | Boga Lee E | $145,000 | |
| Previous Owner | Boga Lee E | $130,000 | |
| Previous Owner | Boga Lee E | $99,431 | |
| Previous Owner | Boga Lee E | $101,440 |
Property History
| Date | Event | Price | Change | Sq Ft Price |
|---|---|---|---|---|
| 09/21/2022 09/21/22 | Sold | $525,000 | 0.0% | $512 / Sq Ft |
| 08/30/2022 08/30/22 | Pending | -- | -- | -- |
| 08/28/2022 08/28/22 | Off Market | $525,000 | -- | -- |
| 08/22/2022 08/22/22 | Price Changed | $499,900 | -5.7% | $487 / Sq Ft |
| 08/04/2022 08/04/22 | For Sale | $529,900 | -- | $516 / Sq Ft |
Tax History Compared to Growth
Tax History
| Year | Tax Paid | Tax Assessment Tax Assessment Total Assessment is a certain percentage of the fair market value that is determined by local assessors to be the total taxable value of land and additions on the property. | Land | Improvement |
|---|---|---|---|---|
| 2024 | $6,351 | $535,500 | $430,279 | $105,221 |
| 2023 | $6,189 | $525,000 | $421,842 | $103,158 |
| 2022 | $2,018 | $156,475 | $43,368 | $113,107 |
| 2021 | $2,032 | $153,407 | $42,517 | $110,890 |
| 2020 | $2,004 | $151,834 | $42,081 | $109,753 |
| 2019 | $1,954 | $148,857 | $41,256 | $107,601 |
| 2018 | $1,926 | $145,939 | $40,447 | $105,492 |
| 2017 | $1,863 | $143,078 | $39,654 | $103,424 |
| 2016 | $1,852 | $140,273 | $38,876 | $101,397 |
| 2015 | $1,830 | $138,166 | $38,292 | $99,874 |
| 2014 | $1,743 | $135,460 | $37,542 | $97,918 |
Agents Affiliated with this Home
-
Nelida Mora

Seller's Agent in 2022
Nelida Mora
Major League Properties
(714) 993-7772
2 in this area
36 Total Sales
Map
Source: California Regional Multiple Listing Service (CRMLS)
MLS Number: PW22168395
APN: 936-901-46
- 3532 W Stonepine Ln Unit B
- 3501 W Greentree Cir Unit F
- 1227 S Goldstone Cir
- 3647 W Myra Ave
- 1370 S Oriole St
- 1211 S Fremont St
- 3532 W Savanna St
- 3540 W Savanna St
- 3400 W Glen Holly Dr
- 6681 Forest St
- 7100 Cerritos Ave Unit 112
- 3218 W Ravenswood Dr
- 6490 Carolina Cir
- 3245 Donovan Ranch Rd
- 708 S Westvale Dr
- 10712 Knott Ave
- 630 S Knott Ave Unit 24
- 644 S Stony Place
- 7556 Cody Dr
- 10531 Western Ave
- 3515 W Stonepine Ln Unit 176-A
- 3527 W Greentree Cir Unit B
- 3509 W Greentree Cir Unit 4
- 3515 W Stonepine Ln Unit 177
- 3581 W Greentree Cir Unit A
- 3553 W Greentree Cir Unit D
- 3555 W Greentree Cir Unit CI240
- 3545 W Greentree Cir Unit B
- 3572 W Stonepine Ln Unit 3572C West Stonepine
- 3521 W Greentree Cir Unit D
- 3505 W Greentree Cir Unit F
- 3521 W Greentree Cir Unit A
- 3515 W Stonepine Ln Unit F
- 3527 W Greentree Cir Unit 117
- 3515 W Stonepine Ln Unit 323
- 3591 W Greentree Cir Unit C
- 3515 W Stonepine Ln Unit D
- 3521 W Greentree Cir
- 3545 W Greentree Cir Unit 149
- 3509 W Greentree Cir
