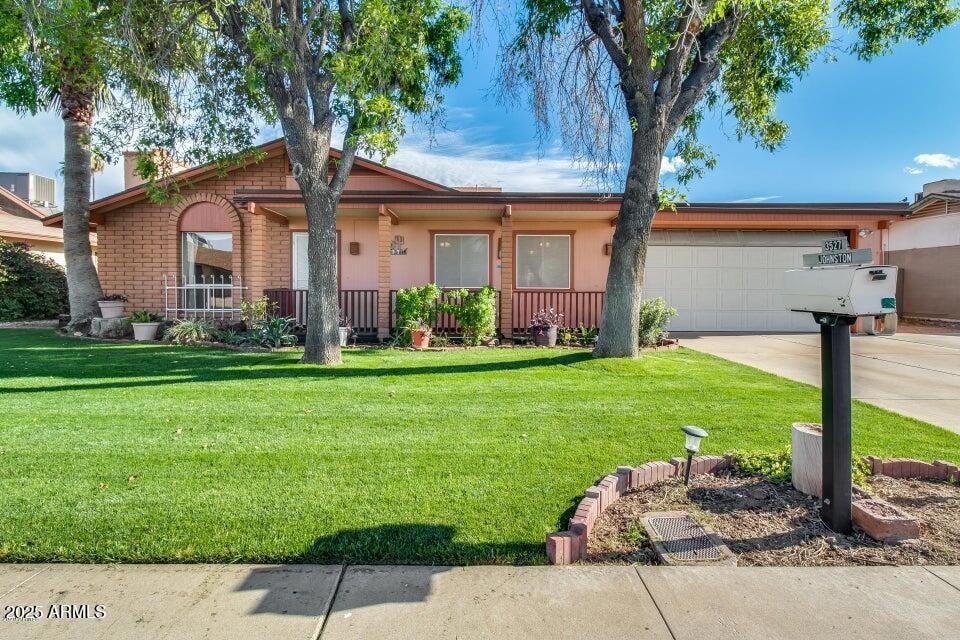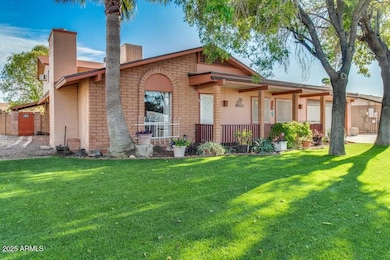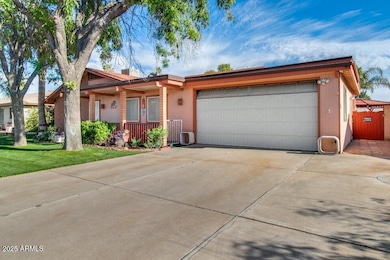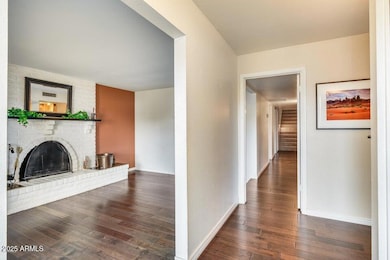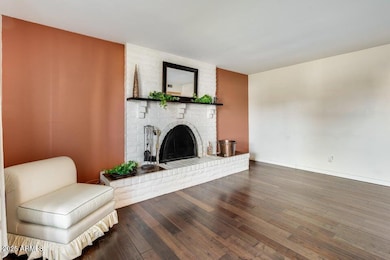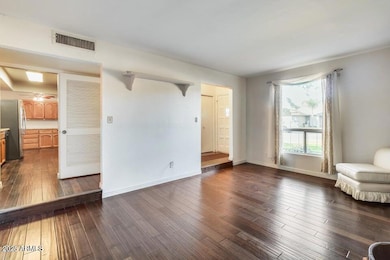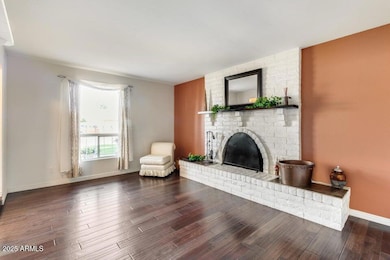3527 W Yucca St Phoenix, AZ 85029
North Mountain Village NeighborhoodEstimated payment $2,357/month
Highlights
- Private Pool
- Granite Countertops
- Dual Vanity Sinks in Primary Bathroom
- 1 Fireplace
- No HOA
- Solar Screens
About This Home
This charming home offers standout curb appeal and a host of modern updates. Step inside to beautiful laminate flooring and bright, open living spaces that have been professionally cleaned. The spacious living room features a cozy wood-burning fireplace, perfect for relaxing evenings.
The kitchen includes granite countertops, a tile backsplash, a breakfast bar. Host gatherings in the formal dining room or take advantage of the large bonus room—ideal as a game room, second master suite, or multi-generational living space. You'll love the roomy indoor laundry area with added counter space and built-in cabinetry, along with generously sized bedrooms and a comfortable master suite. Outside, enjoy plenty of space for entertaining on the screened-porch or beneath the gazebo.
Home Details
Home Type
- Single Family
Est. Annual Taxes
- $1,671
Year Built
- Built in 1969
Lot Details
- 8,728 Sq Ft Lot
- Wood Fence
- Block Wall Fence
- Front and Back Yard Sprinklers
- Grass Covered Lot
Parking
- 2 Car Garage
Home Design
- Brick Exterior Construction
- Wood Frame Construction
- Composition Roof
- Block Exterior
Interior Spaces
- 2,666 Sq Ft Home
- 2-Story Property
- 1 Fireplace
- Solar Screens
Kitchen
- Electric Cooktop
- Kitchen Island
- Granite Countertops
Flooring
- Carpet
- Laminate
- Tile
Bedrooms and Bathrooms
- 5 Bedrooms
- Primary Bathroom is a Full Bathroom
- 3.5 Bathrooms
- Dual Vanity Sinks in Primary Bathroom
Pool
- Private Pool
- Diving Board
Schools
- Washington Elementary School
- Glendale High School
Utilities
- Evaporated cooling system
- Central Air
- Heating System Uses Natural Gas
Community Details
- No Home Owners Association
- Association fees include no fees
- Melrose Gardens Nw Unit 2 Subdivision
Listing and Financial Details
- Tax Lot 67
- Assessor Parcel Number 149-32-204
Map
Home Values in the Area
Average Home Value in this Area
Tax History
| Year | Tax Paid | Tax Assessment Tax Assessment Total Assessment is a certain percentage of the fair market value that is determined by local assessors to be the total taxable value of land and additions on the property. | Land | Improvement |
|---|---|---|---|---|
| 2025 | $1,671 | $14,995 | -- | -- |
| 2024 | $1,576 | $14,281 | -- | -- |
| 2023 | $1,576 | $33,620 | $6,720 | $26,900 |
| 2022 | $1,520 | $25,920 | $5,180 | $20,740 |
| 2021 | $1,558 | $24,060 | $4,810 | $19,250 |
| 2020 | $1,720 | $22,410 | $4,480 | $17,930 |
| 2019 | $1,002 | $20,270 | $4,050 | $16,220 |
| 2018 | $899 | $7,970 | $1,590 | $6,380 |
| 2017 | $874 | $7,970 | $1,590 | $6,380 |
| 2016 | $886 | $7,970 | $1,590 | $6,380 |
| 2015 | $866 | $7,970 | $1,590 | $6,380 |
Property History
| Date | Event | Price | List to Sale | Price per Sq Ft | Prior Sale |
|---|---|---|---|---|---|
| 11/21/2025 11/21/25 | For Sale | $420,000 | +28.0% | $158 / Sq Ft | |
| 08/12/2020 08/12/20 | Sold | $328,200 | -2.0% | $123 / Sq Ft | View Prior Sale |
| 06/01/2020 06/01/20 | Price Changed | $334,900 | -1.5% | $126 / Sq Ft | |
| 05/01/2020 05/01/20 | Price Changed | $339,900 | -1.4% | $127 / Sq Ft | |
| 03/27/2020 03/27/20 | For Sale | $344,900 | -- | $129 / Sq Ft |
Purchase History
| Date | Type | Sale Price | Title Company |
|---|---|---|---|
| Warranty Deed | $328,200 | Lawyers Title Of Arizona Inc | |
| Interfamily Deed Transfer | -- | None Available |
Mortgage History
| Date | Status | Loan Amount | Loan Type |
|---|---|---|---|
| Previous Owner | $322,255 | FHA |
Source: Arizona Regional Multiple Listing Service (ARMLS)
MLS Number: 6950146
APN: 149-32-204
- 3654 W Shangri la Rd
- 11220 N 37th Ave
- 3538 W Sierra St
- 10719 N 36th Ave
- 3438 W Sierra St
- 3316 W Yucca St
- 3622 W Altadena Ave
- 10801 N 37th Dr
- 3736 W Mercer Ln
- 11250 N 33rd Ave
- 3810 W Yucca St
- 3824 W Shangri la Rd
- 3743 W Sahuaro Dr
- 3807 W Mercer Ln
- 11417 N 33rd Ave
- 3802 W Sahuaro Dr
- 3307 W Altadena Ave
- 3251 W Cortez Ave
- 11601 N 33rd Ave
- 3840 W Sierra St
- 11215 N 37th Ave
- 3414 W Cholla St
- 3526 W Sierra St
- 3409 W Poinsettia Dr
- 3801 W Poinsettia Dr Unit 5
- 3433 W Paradise Dr
- 3143 W Sahuaro Dr
- 10424 N 38th Dr
- 3414 W Cactus Rd
- 10227 N 32nd Ln
- 3131 W Cochise Dr Unit 154
- 3131 W Cochise Dr Unit 123
- 3131 W Cochise Dr Unit 216
- 3131 W Cochise Dr Unit 252
- 3131 W Cochise Dr Unit 256
- 3131 W Cochise Dr
- 4040 W Peoria Ave
- 11814 N 30th Dr
- 3402 W Charter Oak Rd
- 3119 W Cochise Dr Unit 251
