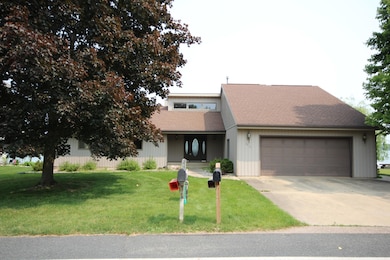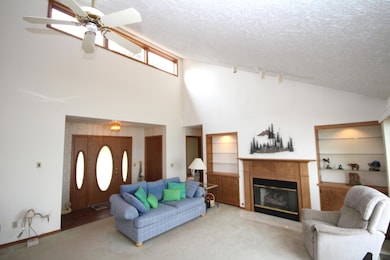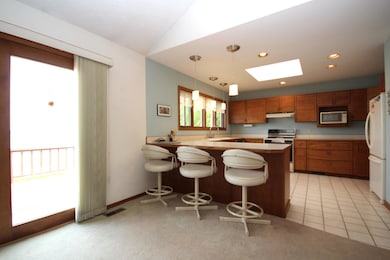
3527 Woodhams Ave Portage, MI 49002
Highlights
- Private Waterfront
- Deck
- Skylights
- Docks
- Vaulted Ceiling
- Porch
About This Home
As of July 202598 feet of Austin Lake Frontage! Excellent sandy swimming area on the south side of this 1,050 acre All-Sports lake! Experience the best sunrises & sunsets along with great sailing, boating & fishing. Open 24.8 x 16.9 vaulted ceiling dining area/living room with fireplace. French door leads to the 350 sq ft deck with built-in seating, great for entertaining. Amazing lake views! Welcoming front entry with ceramic flooring and 2 closets. You'll love the primary suite overlooking the lake with walk-in closet & private bath including skylight, 4' vanity & newer 57'' step-in shower. 13.5 x 12.4 kitchen features a skylight, pantry closet, appliances & ceramic tile flooring. Main floor laundry area off back entry. Steel sea wall plus aluminum dock. Start making your Austin Lake memories today!
Last Agent to Sell the Property
Hughey, REALTORS Inc. License #6502334154 Listed on: 06/03/2025
Home Details
Home Type
- Single Family
Est. Annual Taxes
- $10,200
Year Built
- Built in 1989
Lot Details
- 8,712 Sq Ft Lot
- Lot Dimensions are 98 x 90
- Private Waterfront
- 98 Feet of Waterfront
- Shrub
Parking
- 2 Car Attached Garage
- Front Facing Garage
- Garage Door Opener
Home Design
- Composition Roof
- Vinyl Siding
Interior Spaces
- 1,564 Sq Ft Home
- 1-Story Property
- Vaulted Ceiling
- Ceiling Fan
- Skylights
- Gas Log Fireplace
- Insulated Windows
- Window Treatments
- Living Room with Fireplace
- Dining Area
- Crawl Space
Kitchen
- Range
- Microwave
- Freezer
- Dishwasher
- Snack Bar or Counter
- Disposal
Flooring
- Carpet
- Ceramic Tile
Bedrooms and Bathrooms
- 3 Main Level Bedrooms
- 2 Full Bathrooms
Laundry
- Laundry Room
- Laundry on main level
- Dryer
- Washer
Outdoor Features
- Water Access
- Docks
- Deck
- Porch
Utilities
- Humidifier
- Forced Air Heating and Cooling System
- Heating System Uses Natural Gas
- Natural Gas Water Heater
- Water Softener is Owned
- High Speed Internet
- Cable TV Available
Ownership History
Purchase Details
Similar Homes in Portage, MI
Home Values in the Area
Average Home Value in this Area
Purchase History
| Date | Type | Sale Price | Title Company |
|---|---|---|---|
| Interfamily Deed Transfer | -- | None Available |
Property History
| Date | Event | Price | Change | Sq Ft Price |
|---|---|---|---|---|
| 07/25/2025 07/25/25 | Sold | $720,000 | -4.0% | $460 / Sq Ft |
| 06/18/2025 06/18/25 | Pending | -- | -- | -- |
| 06/03/2025 06/03/25 | For Sale | $750,000 | -- | $480 / Sq Ft |
Tax History Compared to Growth
Tax History
| Year | Tax Paid | Tax Assessment Tax Assessment Total Assessment is a certain percentage of the fair market value that is determined by local assessors to be the total taxable value of land and additions on the property. | Land | Improvement |
|---|---|---|---|---|
| 2025 | $9,290 | $347,800 | $0 | $0 |
| 2024 | $9,290 | $327,300 | $0 | $0 |
| 2023 | $6,050 | $295,700 | $0 | $0 |
| 2022 | $6,566 | $265,900 | $0 | $0 |
| 2021 | $6,346 | $255,300 | $0 | $0 |
| 2020 | $6,194 | $233,500 | $0 | $0 |
| 2019 | $567 | $224,400 | $0 | $0 |
| 2018 | $0 | $208,400 | $0 | $0 |
| 2017 | $0 | $206,600 | $0 | $0 |
| 2016 | -- | $175,100 | $0 | $0 |
| 2015 | -- | $161,500 | $0 | $0 |
| 2014 | -- | $165,300 | $0 | $0 |
Agents Affiliated with this Home
-
R
Seller's Agent in 2025
Randy Hughey
Hughey, REALTORS Inc.
-
T
Buyer's Agent in 2025
Todd Bradfield
eXp Realty LLC
Map
Source: Southwestern Michigan Association of REALTORS®
MLS Number: 25026003
APN: 10-08040-033-A
- 3700 Woodhams Ave
- 10619 Chancellor St
- 2934 Woodhams Ave
- 10329 E Shore Dr
- 9715 Woodlawn Dr
- 10703 E Shore Dr
- 2264 Mandigo Ave
- 2609 Stanley Ave
- 9922 S Sprinkle Rd
- 2140 Austin Shores Ave
- 2713 Woodbine Ave
- 9340 E Shore Dr
- 9421 Sassafras Trail Unit 76
- 4409 E T U Ave
- 9635 S Sprinkle Rd
- 4485 Branch Ave
- 0 Portage Rd Unit VL-B 25023480
- 0 Portage Rd Unit VL-A 25023478
- 10637 Portage Rd
- 10706 Portage Rd






