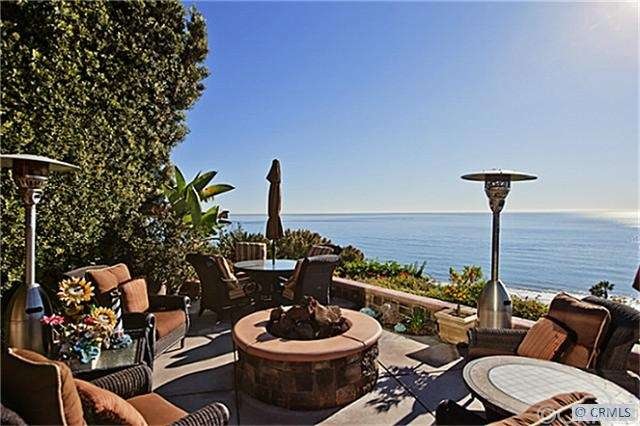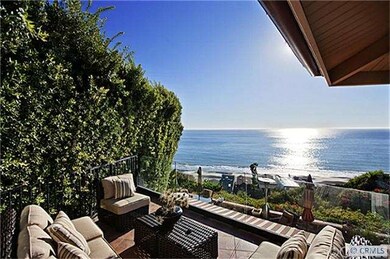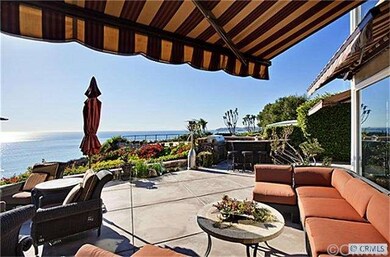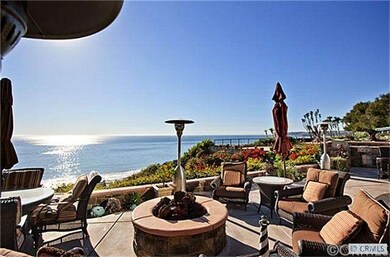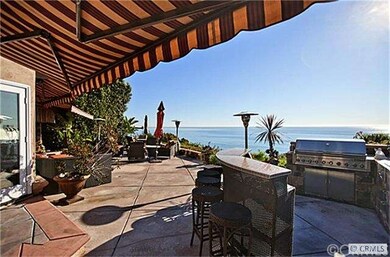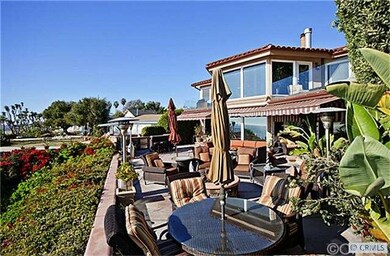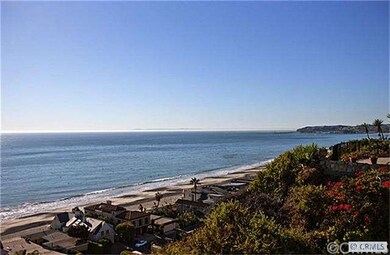
35271 Camino Capistrano Capistrano Beach, CA 92624
Highlights
- White Water Ocean Views
- In Ground Pool
- Custom Home
- Palisades Elementary School Rated A
- Primary Bedroom Suite
- Updated Kitchen
About This Home
As of July 2021Imagine living in a postcard. At this inviting Capistrano Beach estate, postcard-perfect living is yours each and every day with 180-degree views from every room spanning San Clemente to Dana Point Harbor thanks to its bluff-top setting. A gated entry courtyard presents a pool and spa enhanced by tropical landscaping and fountains. Remodeled and upgraded, the expansive design offers approx. 4,400 s.f., 3 baths, and 5 bedrooms, including 2 on the main floor and a master suite with large view balcony. Designer details, arched doorways, crown molding, built-in speakers, and hardwood and travertine floors throughout complement living areas that include a chef s kitchen with island and stainless steel Viking appliances; a 2nd-floor bonus room with large view windows and access to outdoor decks; and a formal living room with grand ocean views, fireplace and 2 sets of French doors to the delightful backyard, which features a covered patio, BBQ area and raised fire ring. Refer to Troques web page.
Last Agent to Sell the Property
Douglas Elliman of California License #01399425 Listed on: 11/16/2012

Home Details
Home Type
- Single Family
Est. Annual Taxes
- $44,240
Year Built
- Built in 1979 | Remodeled
Lot Details
- 0.26 Acre Lot
- Lot Dimensions are 50x212
- Private Yard
- Back and Front Yard
Parking
- 3 Car Garage
- Parking Available
- Side Facing Garage
- Driveway
Property Views
- White Water Ocean
- Coastline
- Harbor
- Catalina
- Panoramic
- City Lights
- Bluff
- Pool
Home Design
- Custom Home
- Mediterranean Architecture
- Spanish Tile Roof
- Clay Roof
- Wood Siding
- Stucco
Interior Spaces
- 4,400 Sq Ft Home
- Open Floorplan
- Built-In Features
- Crown Molding
- Wainscoting
- Wood Burning Fireplace
- Electric Fireplace
- Gas Fireplace
- Plantation Shutters
- Custom Window Coverings
- Bay Window
- Formal Entry
- Separate Family Room
- Combination Dining and Living Room
- Den
- Bonus Room with Fireplace
- Carbon Monoxide Detectors
Kitchen
- Updated Kitchen
- Double Self-Cleaning Oven
- Freezer
- Dishwasher
- Kitchen Island
- Granite Countertops
Flooring
- Wood
- Stone
Bedrooms and Bathrooms
- 5 Bedrooms
- Main Floor Bedroom
- Primary Bedroom Suite
- 3 Full Bathrooms
Laundry
- Laundry Room
- Dryer
Pool
- In Ground Pool
- In Ground Spa
- Waterfall Pool Feature
Outdoor Features
- Balcony
- Enclosed patio or porch
Utilities
- Forced Air Heating and Cooling System
- Sewer Paid
Listing and Financial Details
- Tax Lot 16
- Tax Tract Number 1128
- Assessor Parcel Number 69118205
Ownership History
Purchase Details
Purchase Details
Home Financials for this Owner
Home Financials are based on the most recent Mortgage that was taken out on this home.Purchase Details
Purchase Details
Home Financials for this Owner
Home Financials are based on the most recent Mortgage that was taken out on this home.Purchase Details
Purchase Details
Purchase Details
Home Financials for this Owner
Home Financials are based on the most recent Mortgage that was taken out on this home.Purchase Details
Purchase Details
Purchase Details
Home Financials for this Owner
Home Financials are based on the most recent Mortgage that was taken out on this home.Purchase Details
Home Financials for this Owner
Home Financials are based on the most recent Mortgage that was taken out on this home.Purchase Details
Home Financials for this Owner
Home Financials are based on the most recent Mortgage that was taken out on this home.Similar Homes in the area
Home Values in the Area
Average Home Value in this Area
Purchase History
| Date | Type | Sale Price | Title Company |
|---|---|---|---|
| Interfamily Deed Transfer | -- | Ticor Title | |
| Interfamily Deed Transfer | -- | Ticor Title | |
| Interfamily Deed Transfer | -- | Ticor Title | |
| Interfamily Deed Transfer | -- | Ticor Title | |
| Grant Deed | $4,015,000 | Ticor Title Co Orange Cnty | |
| Interfamily Deed Transfer | -- | None Available | |
| Interfamily Deed Transfer | -- | None Available | |
| Interfamily Deed Transfer | -- | None Available | |
| Grant Deed | $3,100,000 | None Available | |
| Interfamily Deed Transfer | -- | None Available | |
| Interfamily Deed Transfer | -- | None Available | |
| Interfamily Deed Transfer | -- | None Available | |
| Interfamily Deed Transfer | -- | Equity Title Company | |
| Grant Deed | $2,300,000 | Equity Title Company | |
| Interfamily Deed Transfer | -- | American Title | |
| Grant Deed | $1,650,000 | American Title | |
| Interfamily Deed Transfer | -- | -- | |
| Interfamily Deed Transfer | -- | -- | |
| Interfamily Deed Transfer | -- | -- | |
| Individual Deed | $920,000 | -- |
Mortgage History
| Date | Status | Loan Amount | Loan Type |
|---|---|---|---|
| Previous Owner | $750,000 | Unknown | |
| Previous Owner | $1,960,000 | Unknown | |
| Previous Owner | $440,000 | Credit Line Revolving | |
| Previous Owner | $1,600,000 | Purchase Money Mortgage | |
| Previous Owner | $300,000 | Unknown | |
| Previous Owner | $1,000,000 | No Value Available | |
| Previous Owner | $736,000 | No Value Available | |
| Closed | $355,000 | No Value Available |
Property History
| Date | Event | Price | Change | Sq Ft Price |
|---|---|---|---|---|
| 07/14/2021 07/14/21 | Sold | $4,015,000 | -4.1% | $1,147 / Sq Ft |
| 06/18/2021 06/18/21 | Pending | -- | -- | -- |
| 06/12/2021 06/12/21 | For Sale | $4,188,000 | +35.1% | $1,197 / Sq Ft |
| 11/03/2014 11/03/14 | Sold | $3,100,000 | -3.1% | $705 / Sq Ft |
| 05/04/2014 05/04/14 | Pending | -- | -- | -- |
| 03/25/2014 03/25/14 | Price Changed | $3,199,999 | -3.0% | $727 / Sq Ft |
| 02/11/2014 02/11/14 | Price Changed | $3,300,000 | -5.7% | $750 / Sq Ft |
| 02/03/2014 02/03/14 | Price Changed | $3,500,000 | -5.4% | $795 / Sq Ft |
| 01/12/2014 01/12/14 | Price Changed | $3,700,000 | +13.8% | $841 / Sq Ft |
| 03/19/2013 03/19/13 | Price Changed | $3,250,000 | -9.6% | $739 / Sq Ft |
| 11/16/2012 11/16/12 | For Sale | $3,595,000 | -- | $817 / Sq Ft |
Tax History Compared to Growth
Tax History
| Year | Tax Paid | Tax Assessment Tax Assessment Total Assessment is a certain percentage of the fair market value that is determined by local assessors to be the total taxable value of land and additions on the property. | Land | Improvement |
|---|---|---|---|---|
| 2024 | $44,240 | $4,186,219 | $3,600,981 | $585,238 |
| 2023 | $43,237 | $4,095,300 | $3,530,373 | $564,927 |
| 2022 | $42,600 | $4,015,000 | $3,461,150 | $553,850 |
| 2021 | $36,686 | $3,442,003 | $2,864,483 | $577,520 |
| 2020 | $36,156 | $3,406,710 | $2,835,111 | $571,599 |
| 2019 | $35,563 | $3,339,912 | $2,779,520 | $560,392 |
| 2018 | $34,767 | $3,274,424 | $2,725,020 | $549,404 |
| 2017 | $34,036 | $3,210,220 | $2,671,588 | $538,632 |
| 2016 | $33,410 | $3,147,275 | $2,619,204 | $528,071 |
| 2015 | $32,366 | $3,100,000 | $2,579,861 | $520,139 |
| 2014 | $23,270 | $2,200,000 | $1,684,942 | $515,058 |
Agents Affiliated with this Home
-

Seller's Agent in 2021
Vikki Morrison
First Team Real Estate
(714) 305-5556
2 in this area
27 Total Sales
-

Buyer's Agent in 2021
Paul Selecky
Compass
(949) 933-0685
2 in this area
97 Total Sales
-

Seller's Agent in 2014
Deborah Robinson
Douglas Elliman of California
(949) 533-2234
23 Total Sales
Map
Source: California Regional Multiple Listing Service (CRMLS)
MLS Number: S718173
APN: 691-182-05
- 35411 Beach Rd
- 5 Castillo Del Mar
- 27322 Via Bella
- 35461 Beach Rd
- 35321 Beach Rd
- 3378 Calle la Veta
- 27076 Mill Pond Rd Unit 9
- 416 Via Pichon
- 3255 Paseo Gallita
- 35581 Beach Rd
- 35171 Beach Rd
- 35451 Camino Capistrano
- 35611 Beach Rd
- 35242 Vista de Todo
- 35651 Beach Rd
- 35213 Del Rey
- 3481 Paseo Flamenco
- 35295 Camino Capistrano
- 34875 Calle Del Sol
- 3208 Calle Grande Vista
