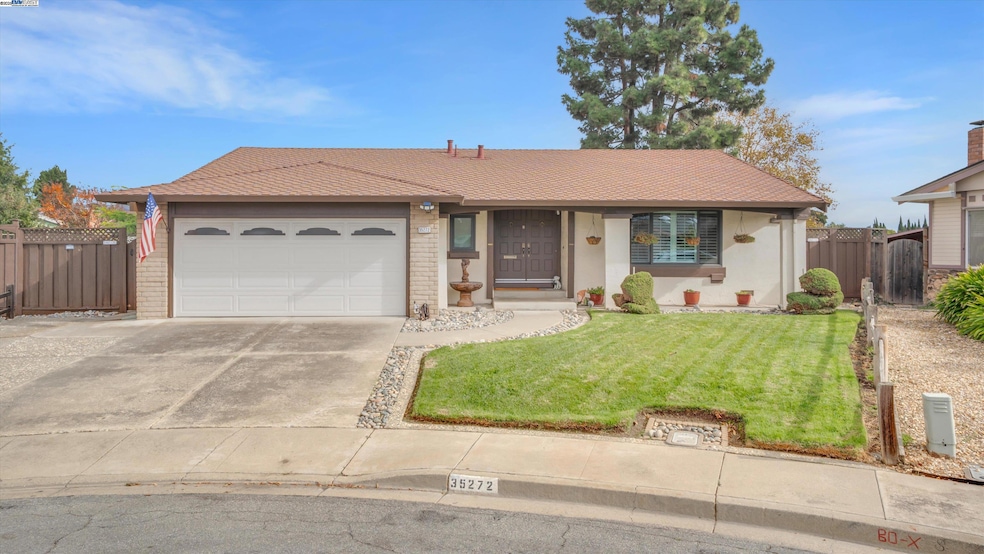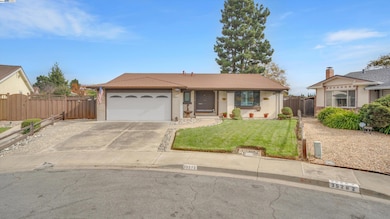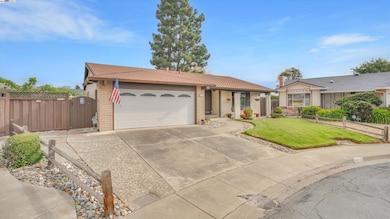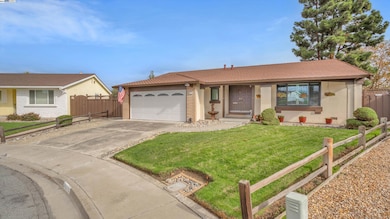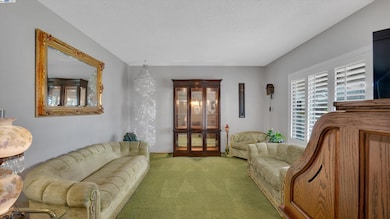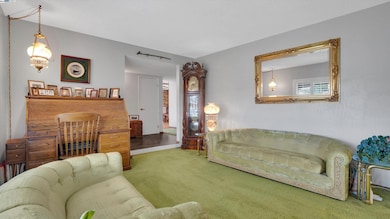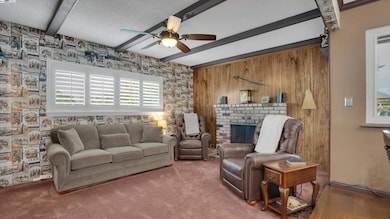35272 Gawain Ct Fremont, CA 94536
Brookvale NeighborhoodEstimated payment $9,103/month
Highlights
- Updated Kitchen
- Contemporary Architecture
- Solid Surface Countertops
- Brookvale Elementary School Rated A
- Wood Flooring
- No HOA
About This Home
Honey, Stop The Car!! This Brookvale Gem Is the One! Tucked At the End of a Court on an Approx. 9,000+ Sq Ft Lot, This Well Cared for Single-Level Home Offers a Welcoming & Well-Designed Layout. Enjoy A Formal Living/Dining Room & Remodeled Kitchen with Granite Countertops, Decorative Stone Backsplash, Custom Cherry Wood Cabinets with Pull-Outs & Soft-Close Doors, Double Oven, Built-In Microwave & Recessed Lighting. The Cozy Family Room Features Decorative Beams & Wood-Burning Brick Fireplace. All Bedrooms Offer Comfortable Space, Mirrored Closet Doors, & Lighted Ceiling Fans. Primary Suite Includes a Walk-In Closet, Vanity Area, Updated Stall Shower with Glass Enclosure & Sliding Doors Leading to the Backyard. The Spacious Yard Provides Multiple Patio Areas, Greenery, Garden Space, Sprinkler System, 3 Tuff Sheds & Possible Side-Yard Access. Lot Large Enough for ADU. Additional Highlights: Large Laundry Room, Window Shutters, Dual-Pane Windows, Fresh Paint, Upgraded Electrical Panel & Newer 50-Year Roof. Located In the Desirable Brookvale Neighborhood Near Top-Rated Schools, Community Parks, Quarry Lakes, Lake Elizabeth, Kaiser, Washington Hospital, Whole Foods & Major Commute Routes 84/880/680 & BART/ACE Trains. Come Check It Out!
Open House Schedule
-
Saturday, November 22, 20251:00 to 4:00 pm11/22/2025 1:00:00 PM +00:0011/22/2025 4:00:00 PM +00:00Honey, Stop The Car!! This Brookvale Gem Is the One! Tucked At the End of a Court on an Approx. 9,000+ Sq Ft Lot, This Well Cared for Single-Level Home Offers a Welcoming & Well-Designed Layout. Enjoy A Formal Living/Dining Room & Remodeled Kitchen with Granite Countertops, Decorative Stone Backsplash, Custom Cherry Wood Cabinets with Pull-Outs & Soft-Close Doors, Double Oven, Built-In Microwave & Recessed Lighting. The Cozy Family Room Features Decorative Beams & Wood-Burning Brick Fireplace. All Bedrooms Offer Comfortable Space, Mirrored Closet Doors, & Lighted Ceiling Fans. Primary Suite Includes a Walk-In Closet, Vanity Area, Updated Stall Shower with Glass Enclosure & Sliding Doors Leading to the Backyard. The Spacious Yard Provides Multiple Patio Areas, Greenery, Garden Space, Sprinkler System, 3 Tuff Sheds & Possible Side-Yard Access. Lot Large Enough for ADU.Add to Calendar
-
Sunday, November 23, 20251:00 am to 4:00 pm11/23/2025 1:00:00 AM +00:0011/23/2025 4:00:00 PM +00:00Honey, Stop The Car!! This Brookvale Gem Is the One! Tucked At the End of a Court on an Approx. 9,000+ Sq Ft Lot, This Well Cared for Single-Level Home Offers a Welcoming & Well-Designed Layout. Enjoy A Formal Living/Dining Room & Remodeled Kitchen with Granite Countertops, Decorative Stone Backsplash, Custom Cherry Wood Cabinets with Pull-Outs & Soft-Close Doors, Double Oven, Built-In Microwave & Recessed Lighting. The Cozy Family Room Features Decorative Beams & Wood-Burning Brick Fireplace. All Bedrooms Offer Comfortable Space, Mirrored Closet Doors, & Lighted Ceiling Fans. Primary Suite Includes a Walk-In Closet, Vanity Area, Updated Stall Shower with Glass Enclosure & Sliding Doors Leading to the Backyard. The Spacious Yard Provides Multiple Patio Areas, Greenery, Garden Space, Sprinkler System, 3 Tuff Sheds & Possible Side-Yard Access. Lot Large Enough for ADU.Add to Calendar
Home Details
Home Type
- Single Family
Est. Annual Taxes
- $1,720
Year Built
- Built in 1972
Lot Details
- 9,128 Sq Ft Lot
- Paved or Partially Paved Lot
- Back and Front Yard
Parking
- 2 Car Attached Garage
Home Design
- Contemporary Architecture
- Composition Shingle Roof
- Stucco
Interior Spaces
- 1-Story Property
- Recessed Lighting
- Wood Burning Fireplace
- Brick Fireplace
Kitchen
- Updated Kitchen
- Double Oven
- Electric Cooktop
- Microwave
- Dishwasher
- Solid Surface Countertops
Flooring
- Wood
- Carpet
Bedrooms and Bathrooms
- 3 Bedrooms
- 2 Full Bathrooms
Laundry
- Laundry Room
- Dryer
- Washer
Utilities
- Cooling Available
- Forced Air Heating System
- Gas Water Heater
Community Details
- No Home Owners Association
- Brookvale Subdivision
Listing and Financial Details
- Assessor Parcel Number 543027706200
Map
Home Values in the Area
Average Home Value in this Area
Tax History
| Year | Tax Paid | Tax Assessment Tax Assessment Total Assessment is a certain percentage of the fair market value that is determined by local assessors to be the total taxable value of land and additions on the property. | Land | Improvement |
|---|---|---|---|---|
| 2025 | $1,720 | $81,018 | $23,046 | $64,972 |
| 2024 | $1,720 | $79,292 | $22,594 | $63,698 |
| 2023 | $1,653 | $84,600 | $22,151 | $62,449 |
| 2022 | $1,601 | $75,942 | $21,717 | $61,225 |
| 2021 | $1,568 | $74,315 | $21,291 | $60,024 |
| 2020 | $1,477 | $80,482 | $21,073 | $59,409 |
| 2019 | $1,464 | $78,904 | $20,660 | $58,244 |
| 2018 | $1,431 | $77,357 | $20,255 | $57,102 |
| 2017 | $1,395 | $75,841 | $19,858 | $55,983 |
| 2016 | $1,355 | $74,353 | $19,468 | $54,885 |
| 2015 | $1,322 | $73,237 | $19,176 | $54,061 |
| 2014 | $1,287 | $71,802 | $18,800 | $53,002 |
Property History
| Date | Event | Price | List to Sale | Price per Sq Ft |
|---|---|---|---|---|
| 11/20/2025 11/20/25 | For Sale | $1,700,000 | -- | $1,077 / Sq Ft |
Source: Bay East Association of REALTORS®
MLS Number: 41117775
APN: 543-0277-062-00
- 35415 Woodbridge Place
- 3184 Waugh Place
- 34926 Moina Shaiq Common
- 3134 Warwick Rd
- 4027 Sunset Terrace
- 3474 Hudson Place
- 3155 Mackenzie Place
- 34891 Seal Rock Terrace
- 4015 Clydesdale Common
- 34179 Bowling Green Common
- 34233 Atteridge Place
- 34512 Nantucket Common
- 2224 Peacock Place Unit 3
- 2421 Maraschino Place
- 34656 Greenstone Common
- 34926 Osprey Dr
- 34579 Bluestone Common
- 3840 Springfield Common
- 35345 Cabral Dr
- 34319 Chester Ct
- 3750 Tamayo St
- 36000 Fremont Blvd
- 35995 Fremont Blvd
- 34500 Fremont Blvd
- 2221 Partridge Way Unit 3
- 34077 Paseo Padre Pkwy
- 34775 Rumford Terrace
- 34050 Westchester Terrace
- 34320 Chester Ct
- 3012 Wolsey Place
- 33 Union Square
- 24 Union Square Unit FL3-ID3448A
- 24 Union Square Unit FL2-ID8614A
- 24 Union Square Unit FL3-ID1387
- 24 Union Square Unit FL4-ID10536A
- 24 Union Square Unit FL1-ID10548A
- 24 Union Square Unit FL2-ID4367A
- 24 Union Square Unit FL1-ID10064A
- 24 Union Square Unit FL5-ID1386
- 24 Union Square Unit FL5-ID10246A
