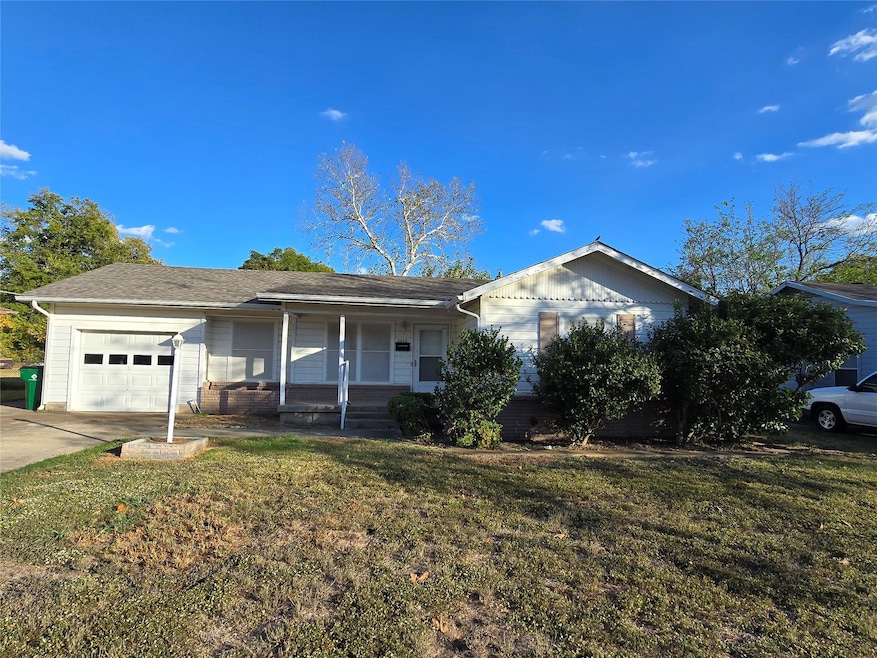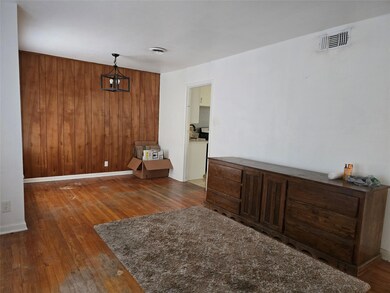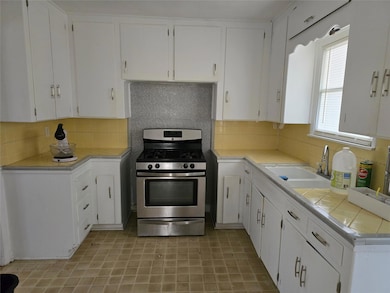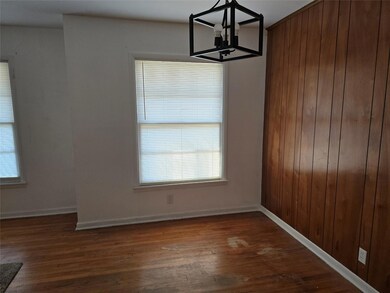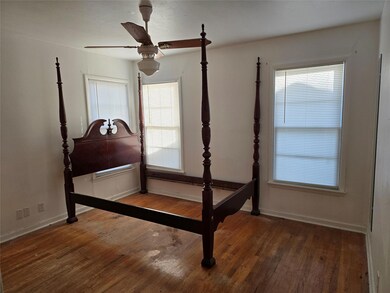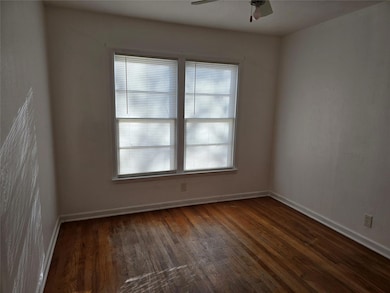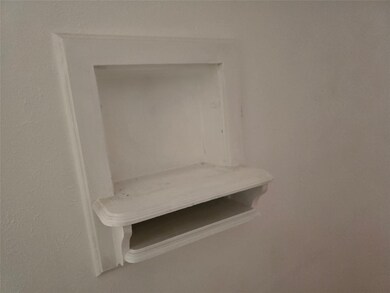
3528 Beverly Dr Haltom City, TX 76117
Highlights
- Traditional Architecture
- 1 Car Attached Garage
- Interior Lot
- Wood Flooring
- Eat-In Kitchen
- 1-Story Property
About This Home
As of April 2025Cute 3 bedroom, 1 bath bungalow with original hardwoods in the heart of Haltom City, under $200k! This home has so many possibilities, bring your imagination and see if this home is a good fit for you! The vintage tile in the kitchen and bath add to the charm. The roof was replaced 2 years ago and the iron water lines were replaced with copper a few years ago. This diamond in the rough is ready to shine!
Last Agent to Sell the Property
Century 21 Mike Bowman, Inc. Brokerage Phone: 817-354-7653 License #0568089 Listed on: 10/18/2024

Last Buyer's Agent
NON-MLS MEMBER
NON MLS
Home Details
Home Type
- Single Family
Est. Annual Taxes
- $4,211
Year Built
- Built in 1954
Lot Details
- 7,675 Sq Ft Lot
- Dog Run
- Chain Link Fence
- Interior Lot
- Few Trees
- Large Grassy Backyard
Parking
- 1 Car Attached Garage
Home Design
- Traditional Architecture
- Brick Exterior Construction
- Pillar, Post or Pier Foundation
- Slab Foundation
- Composition Roof
Interior Spaces
- 1,106 Sq Ft Home
- 1-Story Property
- Window Treatments
Kitchen
- Eat-In Kitchen
- Gas Oven or Range
- Gas Range
Flooring
- Wood
- Vinyl Plank
Bedrooms and Bathrooms
- 3 Bedrooms
- 1 Full Bathroom
Outdoor Features
- Outdoor Storage
Schools
- David E Smith Elementary School
- Haltom Middle School
- Haltom High School
Utilities
- Central Heating and Cooling System
- Heating System Uses Natural Gas
- Individual Gas Meter
Community Details
- Haltom Acres Add Subdivision
Listing and Financial Details
- Legal Lot and Block 26 / 5
- Assessor Parcel Number 01163701
- $4,211 per year unexempt tax
Ownership History
Purchase Details
Home Financials for this Owner
Home Financials are based on the most recent Mortgage that was taken out on this home.Purchase Details
Home Financials for this Owner
Home Financials are based on the most recent Mortgage that was taken out on this home.Purchase Details
Home Financials for this Owner
Home Financials are based on the most recent Mortgage that was taken out on this home.Purchase Details
Similar Homes in Haltom City, TX
Home Values in the Area
Average Home Value in this Area
Purchase History
| Date | Type | Sale Price | Title Company |
|---|---|---|---|
| Deed | -- | Allegiance Title | |
| Deed | -- | Capital Title Of Texas | |
| Vendors Lien | -- | None Available | |
| Warranty Deed | -- | None Available |
Mortgage History
| Date | Status | Loan Amount | Loan Type |
|---|---|---|---|
| Open | $269,037 | No Value Available | |
| Closed | $269,037 | FHA | |
| Previous Owner | $200,000 | New Conventional | |
| Previous Owner | $45,000 | Seller Take Back |
Property History
| Date | Event | Price | Change | Sq Ft Price |
|---|---|---|---|---|
| 04/18/2025 04/18/25 | Sold | -- | -- | -- |
| 03/13/2025 03/13/25 | Pending | -- | -- | -- |
| 02/27/2025 02/27/25 | For Sale | $278,000 | +39.1% | $201 / Sq Ft |
| 11/06/2024 11/06/24 | Sold | -- | -- | -- |
| 10/26/2024 10/26/24 | Pending | -- | -- | -- |
| 10/26/2024 10/26/24 | For Sale | $199,900 | -- | $181 / Sq Ft |
| 10/18/2024 10/18/24 | Pending | -- | -- | -- |
Tax History Compared to Growth
Tax History
| Year | Tax Paid | Tax Assessment Tax Assessment Total Assessment is a certain percentage of the fair market value that is determined by local assessors to be the total taxable value of land and additions on the property. | Land | Improvement |
|---|---|---|---|---|
| 2024 | $4,211 | $175,963 | $38,370 | $137,593 |
| 2023 | $4,211 | $185,366 | $38,370 | $146,996 |
| 2022 | $3,866 | $156,730 | $26,859 | $129,871 |
| 2021 | $3,278 | $124,402 | $12,000 | $112,402 |
| 2020 | $3,282 | $124,402 | $12,000 | $112,402 |
| 2019 | $3,287 | $121,680 | $12,000 | $109,680 |
| 2018 | $2,296 | $85,000 | $12,000 | $73,000 |
| 2017 | $2,363 | $85,000 | $12,000 | $73,000 |
| 2016 | $2,977 | $107,054 | $12,000 | $95,054 |
| 2015 | $1,899 | $68,400 | $12,400 | $56,000 |
| 2014 | $1,899 | $68,400 | $12,400 | $56,000 |
Agents Affiliated with this Home
-
Debra Rosser

Seller's Agent in 2025
Debra Rosser
Ebby Halliday
(214) 762-6291
1 in this area
43 Total Sales
-
Sean Thomas
S
Buyer's Agent in 2025
Sean Thomas
Orchard Brokerage, LLC
(844) 515-9880
1 in this area
212 Total Sales
-
Vicki Parks

Seller's Agent in 2024
Vicki Parks
Century 21 Mike Bowman, Inc.
(817) 999-5225
1 in this area
18 Total Sales
-
N
Buyer's Agent in 2024
NON-MLS MEMBER
NON MLS
Map
Source: North Texas Real Estate Information Systems (NTREIS)
MLS Number: 20761931
APN: 01163701
