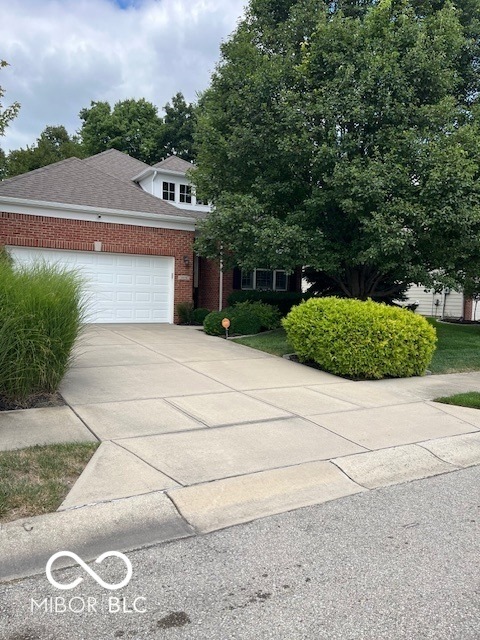
3528 Cardinal Way Carmel, IN 46074
West Carmel NeighborhoodEstimated payment $3,477/month
Highlights
- Popular Property
- Vaulted Ceiling
- Wood Flooring
- College Wood Elementary School Rated A+
- Ranch Style House
- Double Oven
About This Home
Must-see rare Carmel 3-Bedroom, 3-full bath RANCH home with mostly finished basement and 2-car garage. Home is well appointed with hardwood flooring and crown moldings throughout most of the main level, gas log fireplace, screened-in porch, updated kitchen with granite counters and gas cook-top, all appliances stay and most of the appliances, roof and other equipment are nearly new or newer. Secluded, private back yard. HOA takes care of the mowing, snow shoveling and leaf raking. Everything recently painted. Basement could be a suite for relative. Some of the top quality upgrades include: plantation shutters, built-in closets, toto toilets, irrigation system, exterior motion sensor lighting, cabinets in garage, Trex style planks on the deck, keyless GDO, generous unfinished storage area in the basement. Wrought iron fence in back yard (backing up to wood fence of estate behind). Homeowner participated in insulation project. Conveniently located in West Carmel, close to shopping, services and restaurants along Michigan road. SEE List of high-quality upgrades and updates in the attachments for a full list and replacement dates for the newer items.
Home Details
Home Type
- Single Family
Est. Annual Taxes
- $2,566
Year Built
- Built in 2006 | Remodeled
Lot Details
- 6,534 Sq Ft Lot
- Cul-De-Sac
- Sprinkler System
- Landscaped with Trees
HOA Fees
- $79 Monthly HOA Fees
Parking
- 2 Car Attached Garage
Home Design
- Ranch Style House
- Brick Exterior Construction
- Block Foundation
- Vinyl Siding
- Concrete Perimeter Foundation
Interior Spaces
- Woodwork
- Crown Molding
- Vaulted Ceiling
- Gas Log Fireplace
- Plantation Shutters
- Great Room with Fireplace
- Living Room with Fireplace
- Combination Kitchen and Dining Room
- Attic Access Panel
Kitchen
- Double Oven
- Gas Cooktop
- Microwave
- Dishwasher
- Disposal
Flooring
- Wood
- Carpet
Bedrooms and Bathrooms
- 3 Bedrooms
- Dual Vanity Sinks in Primary Bathroom
Laundry
- Dryer
- Washer
Basement
- Sump Pump with Backup
- Basement Storage
- Basement Window Egress
Home Security
- Smart Lights or Controls
- Fire and Smoke Detector
Outdoor Features
- Screened Patio
Schools
- College Wood Elementary School
- Creekside Middle School
Utilities
- Central Air
- Gas Water Heater
Community Details
- Association fees include insurance, lawncare, nature area, parkplayground, management, snow removal, trash
- Association Phone (800) 932-6636
- Stanford Park Subdivision
- Property managed by Sentry Management
Listing and Financial Details
- Legal Lot and Block 16 / 1
- Assessor Parcel Number 290929010016000018
Map
Home Values in the Area
Average Home Value in this Area
Tax History
| Year | Tax Paid | Tax Assessment Tax Assessment Total Assessment is a certain percentage of the fair market value that is determined by local assessors to be the total taxable value of land and additions on the property. | Land | Improvement |
|---|---|---|---|---|
| 2024 | $2,501 | $283,300 | $90,000 | $193,300 |
| 2023 | $2,566 | $254,800 | $90,000 | $164,800 |
| 2022 | $2,485 | $235,000 | $56,700 | $178,300 |
| 2021 | $2,379 | $221,400 | $56,700 | $164,700 |
| 2020 | $2,297 | $220,100 | $56,700 | $163,400 |
| 2019 | $2,152 | $210,700 | $56,700 | $154,000 |
| 2018 | $2,219 | $212,400 | $56,700 | $155,700 |
| 2017 | $2,201 | $211,600 | $56,700 | $154,900 |
| 2016 | $2,267 | $215,000 | $56,700 | $158,300 |
| 2014 | $2,232 | $225,100 | $53,100 | $172,000 |
| 2013 | $2,232 | $216,900 | $53,100 | $163,800 |
Property History
| Date | Event | Price | Change | Sq Ft Price |
|---|---|---|---|---|
| 09/02/2025 09/02/25 | For Sale | $589,000 | -- | $219 / Sq Ft |
Purchase History
| Date | Type | Sale Price | Title Company |
|---|---|---|---|
| Warranty Deed | -- | None Available | |
| Warranty Deed | -- | None Available | |
| Warranty Deed | -- | None Available |
Mortgage History
| Date | Status | Loan Amount | Loan Type |
|---|---|---|---|
| Open | $166,400 | New Conventional | |
| Closed | $165,000 | New Conventional | |
| Previous Owner | $197,000 | Unknown | |
| Previous Owner | $211,800 | Purchase Money Mortgage |
Similar Homes in the area
Source: MIBOR Broker Listing Cooperative®
MLS Number: 22052836
APN: 29-09-29-010-016.000-018
- 3463 Windy Knoll Ln
- 13447 Cuppertino Ln
- 13438 Sedgwick Ln
- 13218 Beckwith Dr
- 3832 Dolan Way
- 3433 Modesto Ln
- 13509 Sedgwick Ln
- 3549 W 131st St
- 3711 Tara Ct
- 2763 Barbano Ct
- 13044 Moorland Ln
- 14004 Grannan Ln
- 14293 Dufton Ct
- 14215 Brandt Ln
- 4182 Kattman Ct
- 2569 Dawn Ridge Dr
- 3832 Pelham Rd
- 2611 Hadley Grove Dr S
- 2705 April Springs View
- 2593 Hadley Grove Dr N
- 13628 Stanford Dr
- 3522 N Golden Gate Dr
- 3418 Burlingame Blvd
- 13004 Tuscany Blvd
- 14359 Saint Clair Ln
- 12729 Vanderhorst St
- 12833 Tradd St Unit 3A
- 12880 University Crescent
- 12938 University Crescent Unit 1A
- 2044 Broughton St
- 1863 Hourglass Dr
- 14227 Autumn Woods Dr
- 11939 Mannings Pass
- 11705 Chant Ln Unit 7
- 11926 Kelso Dr Unit 2
- 11723 Chant Ln Unit 6
- 11715 Anton Dr Unit 2
- 1567 Jensen Dr
- 1541 Lash St
- 10918 Morab Dr






