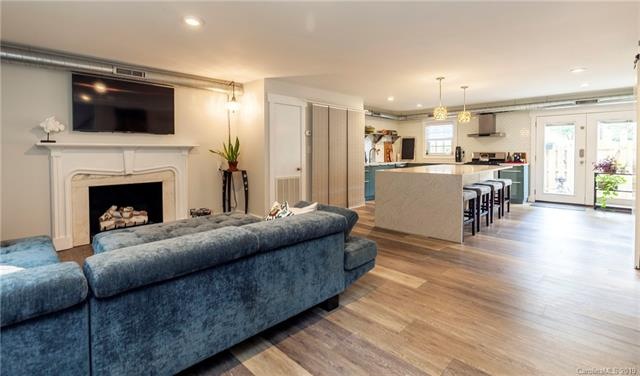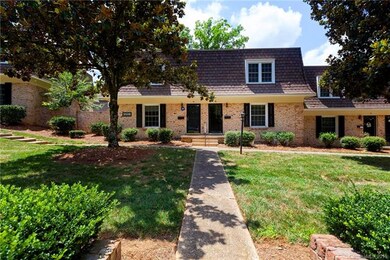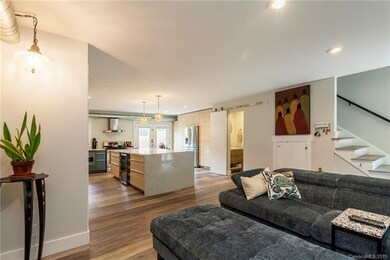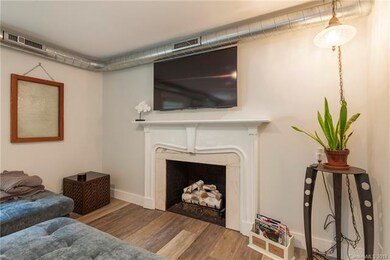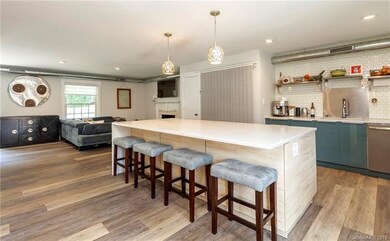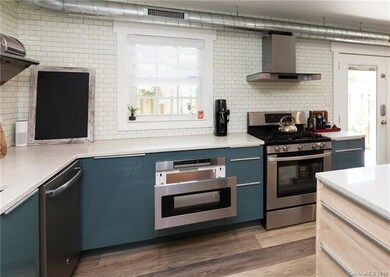
3528 Colony Rd Unit A Charlotte, NC 28211
Barclay Downs NeighborhoodHighlights
- In Ground Pool
- Open Floorplan
- End Unit
- Sharon Elementary Rated A-
- Clubhouse
- Kitchen Island
About This Home
As of September 2019South Park Style and Move In Ready!! Walking distance to several groceries, amazing shopping, restaurants, coffee shops, and all of the community events held at South Park Mall's amphitheater. This two story condominium has been updated with new electrical; recessed lights; flooring; modern bathroom fixtures; an entirely new kitchen with a large quartz counter-top with waterfall edge and new cabinetry; SS appliances including a drawer microwave, wine refrigerator, large refrigerator, gas range with hood (vents outside), dishwasher, touch operated kitchen faucet; and large stacked washer/dryer in laundry closet. All convey. Upstairs: two bedrooms, each with an en-suite bathroom. This home has a fenced patio, with access to a courtyard between the other units. The complex has a club house that may be reserved for personal use and a swimming pool. HOA fee covers gas (range/oven, dryer, gas logs, hot water, and heat), costs of chilling air for A/C, water, sewer, exterior maintenance
Last Agent to Sell the Property
Savvy + Co Real Estate License #289838 Listed on: 07/05/2019
Property Details
Home Type
- Condominium
Year Built
- Built in 1969
HOA Fees
- $572 Monthly HOA Fees
Interior Spaces
- Open Floorplan
- Gas Log Fireplace
- Vinyl Plank Flooring
- Crawl Space
Kitchen
- <<OvenToken>>
- Kitchen Island
Additional Features
- In Ground Pool
- End Unit
- Cable TV Available
Listing and Financial Details
- Assessor Parcel Number 177-081-35
Community Details
Overview
- Greenway Realty Association, Phone Number (704) 940-0847
Amenities
- Clubhouse
Recreation
- Community Pool
Ownership History
Purchase Details
Home Financials for this Owner
Home Financials are based on the most recent Mortgage that was taken out on this home.Purchase Details
Home Financials for this Owner
Home Financials are based on the most recent Mortgage that was taken out on this home.Purchase Details
Home Financials for this Owner
Home Financials are based on the most recent Mortgage that was taken out on this home.Purchase Details
Home Financials for this Owner
Home Financials are based on the most recent Mortgage that was taken out on this home.Purchase Details
Home Financials for this Owner
Home Financials are based on the most recent Mortgage that was taken out on this home.Purchase Details
Home Financials for this Owner
Home Financials are based on the most recent Mortgage that was taken out on this home.Similar Homes in Charlotte, NC
Home Values in the Area
Average Home Value in this Area
Purchase History
| Date | Type | Sale Price | Title Company |
|---|---|---|---|
| Warranty Deed | $210,000 | None Available | |
| Warranty Deed | $162,000 | None Available | |
| Warranty Deed | $193,000 | Colonial Title | |
| Warranty Deed | $137,000 | Colonial Title | |
| Warranty Deed | $117,000 | -- | |
| Warranty Deed | $122,000 | -- |
Mortgage History
| Date | Status | Loan Amount | Loan Type |
|---|---|---|---|
| Open | $31,500 | Credit Line Revolving | |
| Open | $168,000 | New Conventional | |
| Previous Owner | $129,600 | No Value Available | |
| Previous Owner | $135,100 | Purchase Money Mortgage | |
| Previous Owner | $123,300 | Purchase Money Mortgage | |
| Previous Owner | $111,100 | Purchase Money Mortgage | |
| Previous Owner | $97,600 | Purchase Money Mortgage |
Property History
| Date | Event | Price | Change | Sq Ft Price |
|---|---|---|---|---|
| 06/05/2025 06/05/25 | Pending | -- | -- | -- |
| 05/27/2025 05/27/25 | For Sale | $337,000 | +60.5% | $259 / Sq Ft |
| 09/09/2019 09/09/19 | Sold | $210,000 | -4.5% | $169 / Sq Ft |
| 07/28/2019 07/28/19 | Pending | -- | -- | -- |
| 07/05/2019 07/05/19 | For Sale | $220,000 | -- | $177 / Sq Ft |
Tax History Compared to Growth
Tax History
| Year | Tax Paid | Tax Assessment Tax Assessment Total Assessment is a certain percentage of the fair market value that is determined by local assessors to be the total taxable value of land and additions on the property. | Land | Improvement |
|---|---|---|---|---|
| 2023 | $2,269 | $266,016 | $0 | $266,016 |
| 2022 | $1,713 | $158,000 | $0 | $158,000 |
| 2021 | $1,639 | $158,300 | $0 | $158,300 |
| 2020 | $1,635 | $158,300 | $0 | $158,300 |
| 2019 | $1,619 | $158,300 | $0 | $158,300 |
| 2018 | $1,521 | $110,300 | $30,000 | $80,300 |
| 2017 | $1,491 | $110,300 | $30,000 | $80,300 |
| 2016 | $1,481 | $110,300 | $30,000 | $80,300 |
| 2015 | $1,470 | $110,300 | $30,000 | $80,300 |
| 2014 | $1,456 | $110,300 | $30,000 | $80,300 |
Agents Affiliated with this Home
-
Q
Seller's Agent in 2025
Qulia Bryant
Redfin Corporation
-
Kelly King
K
Seller's Agent in 2019
Kelly King
Savvy + Co Real Estate
(704) 582-1119
2 in this area
40 Total Sales
-
Steve Gift

Buyer's Agent in 2019
Steve Gift
Berkshire Hathaway HomeServices Carolinas Realty
(704) 576-3148
5 in this area
97 Total Sales
Map
Source: Canopy MLS (Canopy Realtor® Association)
MLS Number: CAR3528769
APN: 177-081-35
- 3520 Colony Rd Unit D
- 3500 Colony Rd Unit B
- 721 Governor Morrison St Unit 520
- 721 Governor Morrison St
- 721 Governor Morrison St Unit 425
- 720 Governor Morrison St Unit 219
- 720 Governor Morrison St Unit 221
- 720 Governor Morrison St Unit 207
- 1517 Falcon St
- 3920 Sharon Rd Unit 208
- 2912 Wheelock Rd
- 3001 Colony Rd
- 4001 Doves Roost Ct
- 4004 Nettie Ct Unit 1
- 4008 Nettie Ct Unit 3
- 3524 Lacie Ln
- 4021 Nettie Ct Unit 7
- 2300 Richardson Dr
- 4026 Barclay Downs Dr Unit A
- 4020 Barclay Downs Dr Unit D
