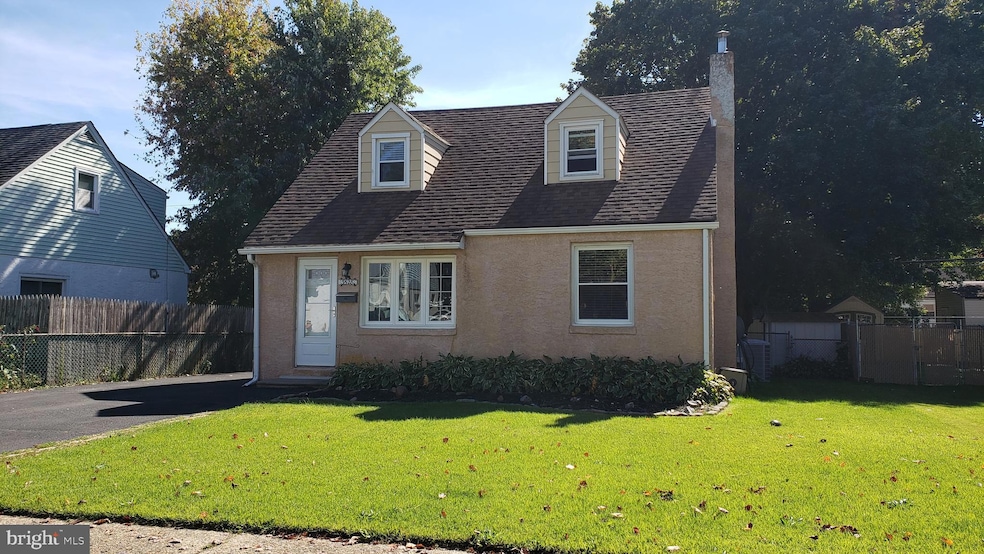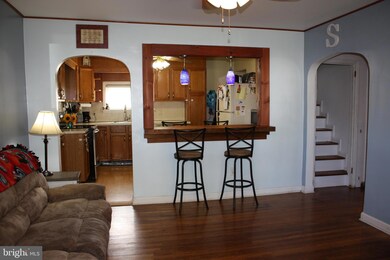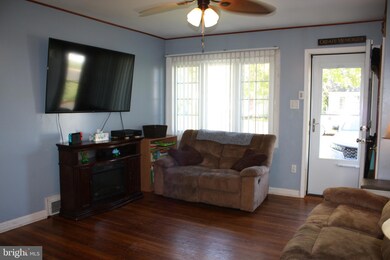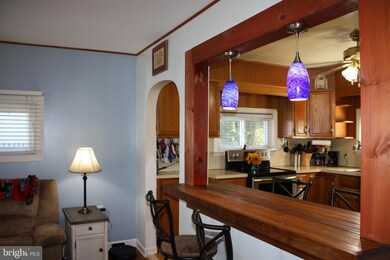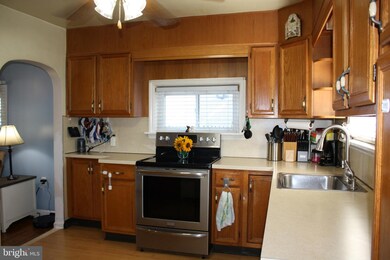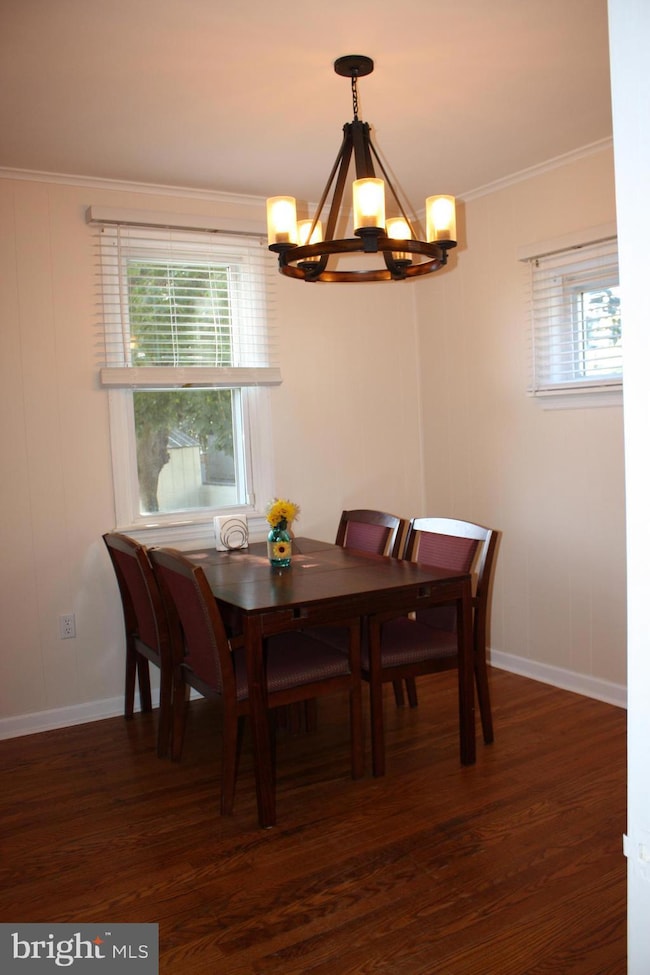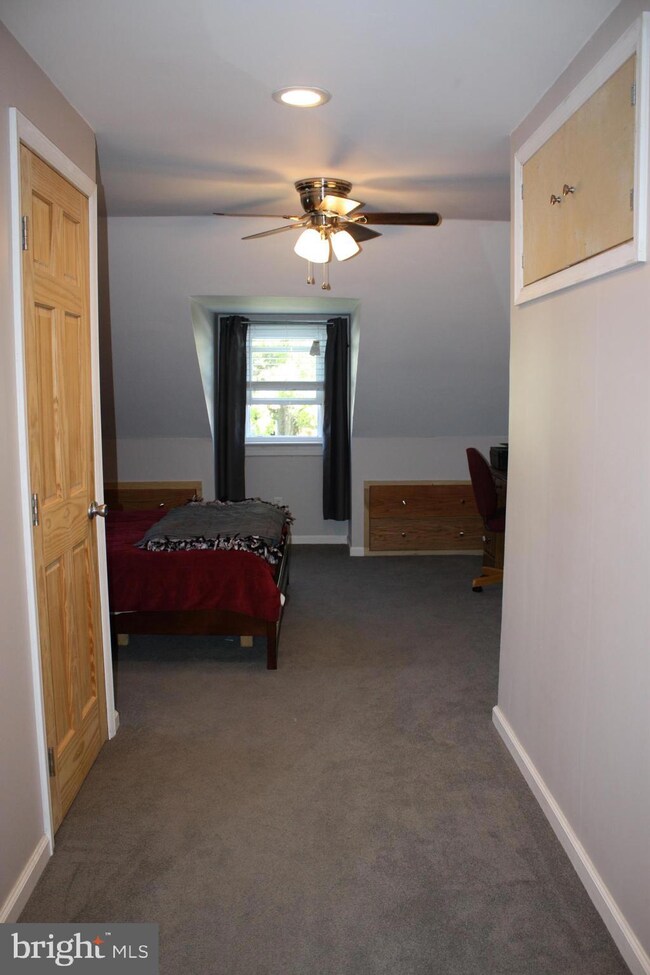
3528 Dixon Ave Bristol, PA 19007
Bristol Township NeighborhoodHighlights
- Cape Cod Architecture
- Living Room
- Forced Air Heating and Cooling System
- No HOA
- En-Suite Primary Bedroom
- Dining Room
About This Home
As of November 2022Welcome home to this 3 bedroom, 1.5 bathroom Cape Cod house. Open the new front door (2022) and step inside to see the welcoming floor plan. The spacious living room greets you with hardwood floors, a stylish ceiling fan and a convenient coat closet. Large windows overlooking the front yard let in lots of natural light. A pass-through counter to the kitchen provides an open feel and offers room for barstools on both sides. The large kitchen offers lots of counterspace and cabinet storage, as well as a view of the backyard from the window above the sink. Located next to the kitchen is the dining room with hardwood floors and a lovely light fixture. The bedroom on the main level, could easily be used as an office space or playroom. A full bathroom, with tub shower and linen closet, completes the main level of this house. Upstairs you will find two more bedrooms. The master bedroom includes a private half bathroom (2016), new windows (2017, transferable warranty) and built-in storage drawers and cabinet. There is also additional storage which can be accessed from within the master bedroom closet. The third bedroom is extra-large and runs the length of the house. Both bedrooms upstairs have carpet and ceiling fans. An unfinished basement completes the interior of this home. The basement was professionally waterproofed (2015, transferable warranty) and has newer widows (2014). The laundry, furnace and above ground oil tank are located in the basement. Outside you will find a level, fenced backyard with a nice patio off the back steps. The rear gutters of the house were recently replaced (2017, transferable warranty). A large driveway provides plenty of off-street parking. While additional street parking is available, it is not permitted on this side of the street, which means no one will park in front of your house. This house is walking distance to a playground, conveniently located just minutes from downtown Bristol Borough and provides easy access to I-95, Route 13 and New Jersey (via the Burlington Bristol Bridge).
Last Agent to Sell the Property
Iron Valley Real Estate Doylestown License #RS-0038524 Listed on: 10/07/2022

Home Details
Home Type
- Single Family
Est. Annual Taxes
- $4,636
Year Built
- Built in 1952
Lot Details
- Lot Dimensions are 50.00 x 100.00
- Property is zoned R2
Parking
- Driveway
Home Design
- Cape Cod Architecture
- Block Foundation
- Frame Construction
Interior Spaces
- 1,294 Sq Ft Home
- Property has 2 Levels
- Living Room
- Dining Room
- Unfinished Basement
- Basement Fills Entire Space Under The House
Bedrooms and Bathrooms
- En-Suite Primary Bedroom
Utilities
- Forced Air Heating and Cooling System
- Heating System Uses Oil
- Electric Water Heater
Community Details
- No Home Owners Association
- Belardly Subdivision
Listing and Financial Details
- Tax Lot 607
- Assessor Parcel Number 05-026-607
Ownership History
Purchase Details
Home Financials for this Owner
Home Financials are based on the most recent Mortgage that was taken out on this home.Purchase Details
Home Financials for this Owner
Home Financials are based on the most recent Mortgage that was taken out on this home.Purchase Details
Similar Homes in Bristol, PA
Home Values in the Area
Average Home Value in this Area
Purchase History
| Date | Type | Sale Price | Title Company |
|---|---|---|---|
| Deed | $254,320 | Interstate Abstract | |
| Deed | $134,000 | None Available | |
| Interfamily Deed Transfer | -- | -- |
Mortgage History
| Date | Status | Loan Amount | Loan Type |
|---|---|---|---|
| Previous Owner | $203,456 | New Conventional | |
| Previous Owner | $131,610 | FHA | |
| Previous Owner | $131,572 | FHA | |
| Previous Owner | $277,500 | Reverse Mortgage Home Equity Conversion Mortgage |
Property History
| Date | Event | Price | Change | Sq Ft Price |
|---|---|---|---|---|
| 11/22/2022 11/22/22 | Sold | $254,320 | -7.5% | $197 / Sq Ft |
| 10/23/2022 10/23/22 | Pending | -- | -- | -- |
| 10/07/2022 10/07/22 | For Sale | $275,000 | +105.2% | $213 / Sq Ft |
| 04/11/2014 04/11/14 | Sold | $134,000 | -2.9% | $104 / Sq Ft |
| 02/13/2014 02/13/14 | Pending | -- | -- | -- |
| 01/20/2014 01/20/14 | For Sale | $138,000 | -- | $107 / Sq Ft |
Tax History Compared to Growth
Tax History
| Year | Tax Paid | Tax Assessment Tax Assessment Total Assessment is a certain percentage of the fair market value that is determined by local assessors to be the total taxable value of land and additions on the property. | Land | Improvement |
|---|---|---|---|---|
| 2024 | $4,671 | $17,200 | $3,680 | $13,520 |
| 2023 | $4,637 | $17,200 | $3,680 | $13,520 |
| 2022 | $4,637 | $17,200 | $3,680 | $13,520 |
| 2021 | $4,637 | $17,200 | $3,680 | $13,520 |
| 2020 | $4,637 | $17,200 | $3,680 | $13,520 |
| 2019 | $4,619 | $17,200 | $3,680 | $13,520 |
| 2018 | $4,545 | $17,200 | $3,680 | $13,520 |
| 2017 | $4,476 | $17,200 | $3,680 | $13,520 |
| 2016 | $4,476 | $17,200 | $3,680 | $13,520 |
| 2015 | $3,471 | $17,200 | $3,680 | $13,520 |
| 2014 | $3,471 | $17,200 | $3,680 | $13,520 |
Agents Affiliated with this Home
-
Lauren Talvet

Seller's Agent in 2022
Lauren Talvet
Iron Valley Real Estate Doylestown
(267) 225-0111
4 in this area
54 Total Sales
-
MEZIANE CHANANE

Buyer's Agent in 2022
MEZIANE CHANANE
Realty Mark Associates-CC
(267) 776-1506
2 in this area
66 Total Sales
-
Richard Strahm

Seller's Agent in 2014
Richard Strahm
American Foursquare Realty LLC
(215) 853-2624
73 Total Sales
-
P
Buyer's Agent in 2014
PEG CLAYTON
Coldwell Banker Hearthside
Map
Source: Bright MLS
MLS Number: PABU2037006
APN: 05-026-607
- 3540 Snowden Ave
- 3702 Elmhurst Ave
- 3706 Elmhurst Ave
- 307 Westview Ave
- 417 Western Ave
- 315 Leedom Ave
- 307 Western Ave
- 711 Winder Dr
- 322 Newport Rd
- 804 Winder Dr
- 1303 Veterans Hwy
- 1304 Woodbine Ave
- 1306 Woodbine Ave
- 3303 Glenrose Ave
- 2365 Dixon Ave
- 900 Tower Rd
- 120 Delhaas Cir
- 122 Delhaas Cir
- 117 Delhaas Cir
- 119 Delhaas Cir
