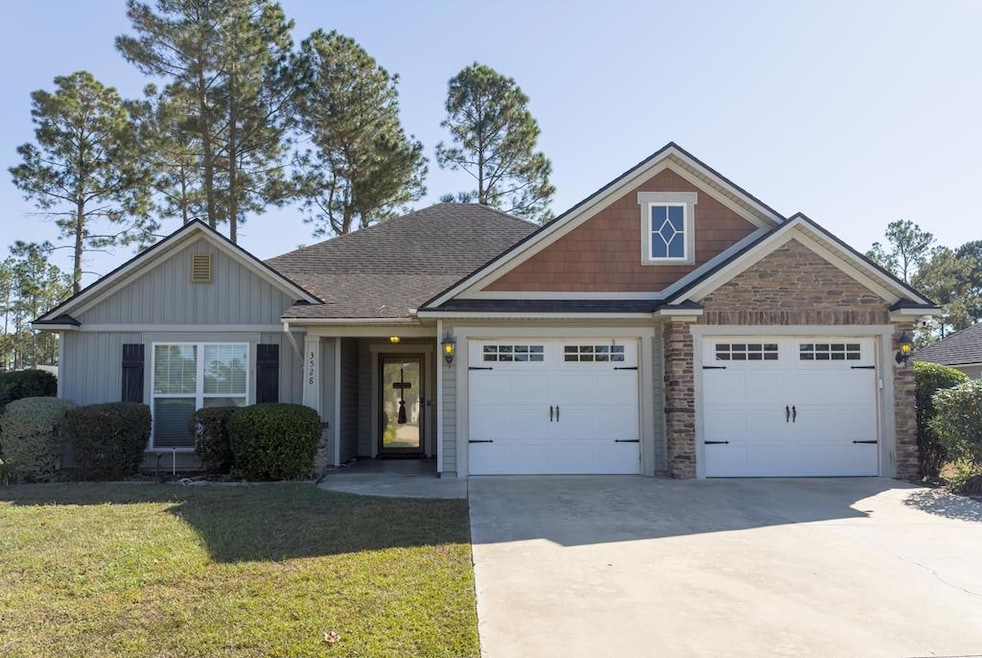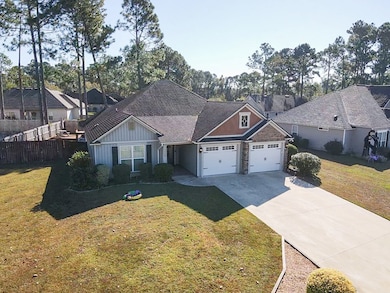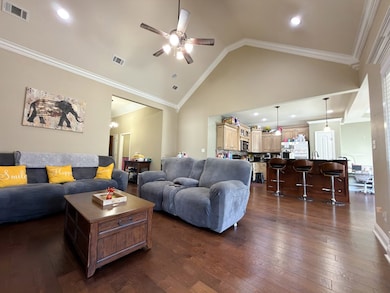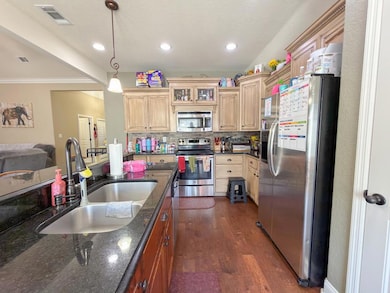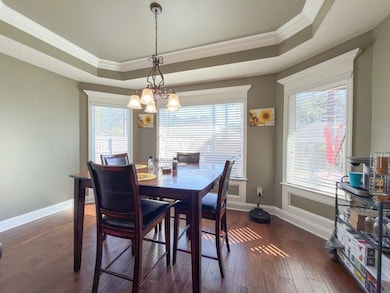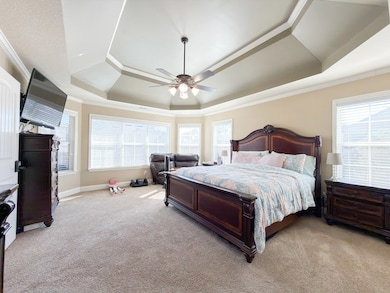3528 Harvest Trail Valdosta, GA 31605
Estimated payment $1,608/month
Highlights
- Wood Flooring
- Soaking Tub
- Ceiling Fan
- Dewar Elementary School Rated A
- Cooling Available
- Fenced
About This Home
Well-Maintained 3BR/2BA Home in Crestwood Subdivision Built in 2013 and owned by only two owners, this home offers a spacious open floor plan and is just minutes from Moody AFB. The main living areas feature hand-scraped hardwood floors, and the large primary suite (nearly 20x15) includes space for an office or sitting area, a tiled shower, garden tub, double granite vanities, and two walk-in closets. The kitchen includes custom cabinets, granite countertops, and a large island—perfect for entertaining. Enjoy the screened and tiled patio, deck, and fire pit in the backyard. Additional features include epoxy-finished garage flooring, trey ceilings, bright lighting, 2-inch blinds, and a spacious pantry. Call today to schedule your private showing.
Listing Agent
Signature Choice Realty Brokerage Phone: 2292495339 License #448055 Listed on: 11/01/2025
Home Details
Home Type
- Single Family
Est. Annual Taxes
- $2,267
Year Built
- Built in 2013
Lot Details
- 0.25 Acre Lot
- Fenced
- Irregular Lot
- Property is zoned R-10
HOA Fees
- $4 Monthly HOA Fees
Home Design
- Vinyl Siding
Interior Spaces
- 1,643 Sq Ft Home
- 1-Story Property
- Ceiling Fan
- Blinds
Kitchen
- Electric Range
- Microwave
- Dishwasher
Flooring
- Wood
- Carpet
- Concrete
Bedrooms and Bathrooms
- 3 Bedrooms
- 2 Full Bathrooms
- Soaking Tub
Parking
- 2 Car Garage
- Garage Door Opener
Utilities
- Cooling Available
- Heating Available
- Cable TV Available
Community Details
- Crestwood Subdivision
Listing and Financial Details
- Assessor Parcel Number 0146B 274
Map
Home Values in the Area
Average Home Value in this Area
Tax History
| Year | Tax Paid | Tax Assessment Tax Assessment Total Assessment is a certain percentage of the fair market value that is determined by local assessors to be the total taxable value of land and additions on the property. | Land | Improvement |
|---|---|---|---|---|
| 2024 | $2,395 | $98,488 | $13,000 | $85,488 |
| 2023 | $2,268 | $98,488 | $13,000 | $85,488 |
| 2022 | $2,425 | $90,766 | $13,000 | $77,766 |
| 2021 | $2,264 | $75,645 | $13,000 | $62,645 |
| 2020 | $1,862 | $66,572 | $13,000 | $53,572 |
| 2019 | $1,880 | $66,572 | $13,000 | $53,572 |
| 2018 | $1,899 | $66,572 | $13,000 | $53,572 |
| 2017 | $1,922 | $66,572 | $13,000 | $53,572 |
| 2016 | $1,927 | $66,572 | $13,000 | $53,572 |
| 2015 | -- | $66,572 | $13,000 | $53,572 |
| 2014 | $1,831 | $13,000 | $13,000 | $0 |
Property History
| Date | Event | Price | List to Sale | Price per Sq Ft | Prior Sale |
|---|---|---|---|---|---|
| 11/01/2025 11/01/25 | For Sale | $269,900 | +42.1% | $164 / Sq Ft | |
| 04/17/2020 04/17/20 | Sold | $190,000 | -1.0% | $116 / Sq Ft | View Prior Sale |
| 03/08/2020 03/08/20 | Pending | -- | -- | -- | |
| 03/08/2020 03/08/20 | For Sale | $191,900 | -- | $117 / Sq Ft |
Purchase History
| Date | Type | Sale Price | Title Company |
|---|---|---|---|
| Warranty Deed | $190,000 | -- | |
| Warranty Deed | $29,000 | -- | |
| Warranty Deed | -- | -- | |
| Warranty Deed | $168,900 | -- | |
| Warranty Deed | $130,000 | -- | |
| Deed | $200 | -- | |
| Deed | -- | -- | |
| Deed | -- | -- |
Mortgage History
| Date | Status | Loan Amount | Loan Type |
|---|---|---|---|
| Open | $194,370 | VA | |
| Previous Owner | $172,500 | VA |
Source: South Georgia MLS
MLS Number: 146692
APN: 0146B-274
- 3789 Heatherwoods Dr
- 4436 Wiregrass Cir
- 3747 Robin Ln
- 3915 Studstill Rd
- 3937 Studstill Rd
- 3912 Pine Rail Cir
- 4035 Stratford Cir
- 4075 Studstill Rd
- 3713 Robin Ln
- 3735 Studstill Rd
- 3713 Mulligan Rd
- 3716 Kendall Ct
- 3885 Brookfield Dr
- 3853 Stratford Cir
- 3868 Stratford Cir
- 4049 Applecross Rd
- 6408 Abney Ct
- 4230 Whithorn Way
- 3691 Knights Mill Dr
- 3683 Knights Mill Dr
- 5269 Dr
- 4750 Mac Rd
- 3944 Medieval Ct
- 4901 Stonebrooke Dr Unit LISMORE
- 4063 Chadwyck Dr
- 4123 Sedgwyck Ln
- 5148 Northwind Blvd
- 3128 Tyndall Dr
- 5201b Greyfield Cir
- 1800 Eastwind Rd
- 1718 Northside Dr
- 2821 Clayton Dr
- 3925 N Oak Street Extension
- 2611 Bemiss Rd
- 3833 N Oak Street Extension
- 2415 Seth Place
- 2717 Pineview Dr Unit A
- 422 Connell Rd
- 420 Connell Rd
- 480 Murray Rd
