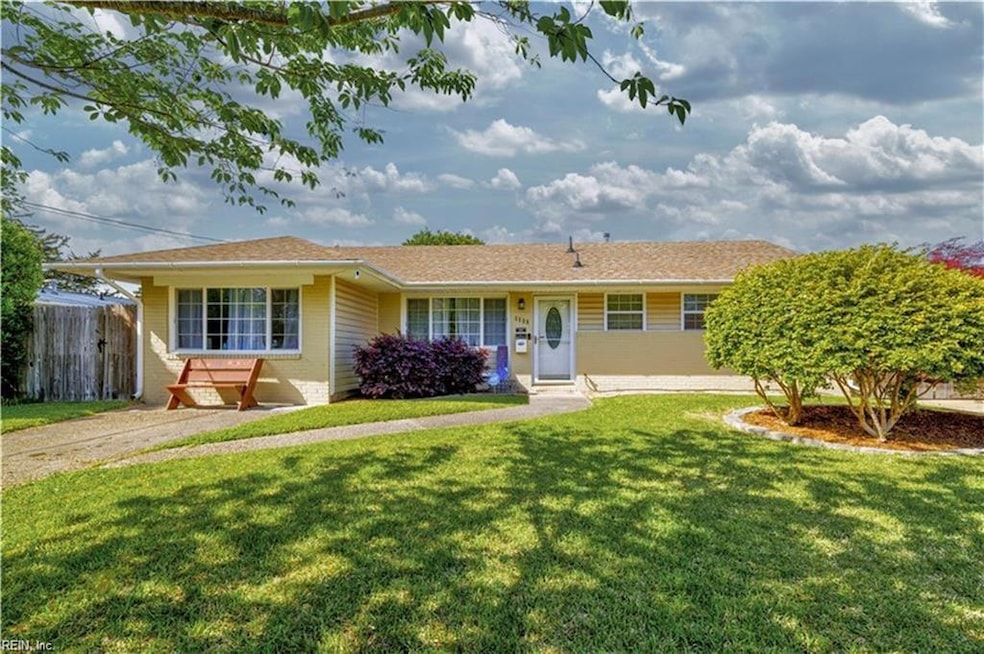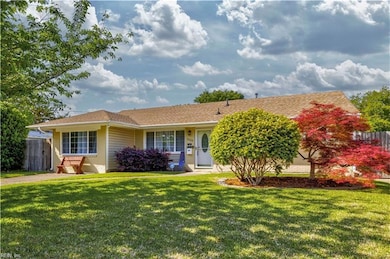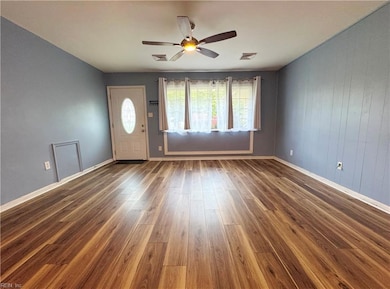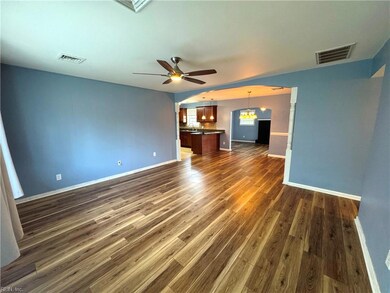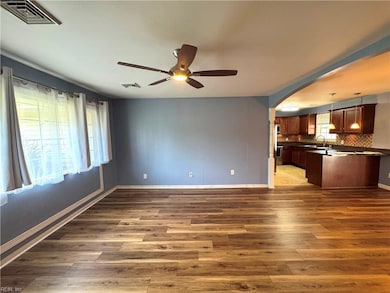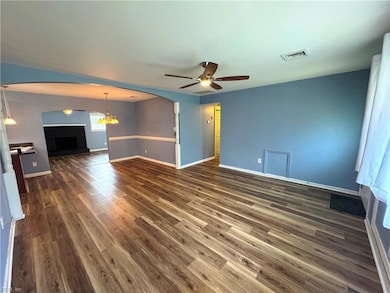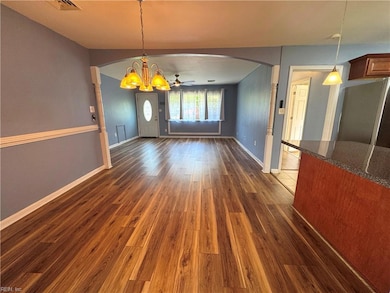3528 Maverick St Virginia Beach, VA 23452
Bow Creek NeighborhoodHighlights
- 1 Fireplace
- Screened Porch
- En-Suite Primary Bedroom
- Malibu Elementary School Rated A-
- Oversized Parking
- Ceramic Tile Flooring
About This Home
This charming ranch-style home is nestled in the Princess Anne Plaza neighborhood, the heart of Virginia Beach. Featuring 4 bedrooms & 1.5 baths, this home offers a bright & airy layout, with spacious, fully fenced backyard. Relax on the screened back porch after a long day, or take advantage of the detached garage with updated electrical—could be used for a workshop, home gym, or extra storage space. The double driveway offers plenty of parking, and full-opening gate provides easy access for storing a small boat or vehicle behind the fence. Enjoy beautiful blooms year-round, beginning with the breathtaking Japanese Sakura cherry blossom tree that adorns the front yard each spring. Prefer no pets but will consider with 25/mo pet rent +$200 non-refundable pet fee per pet. Email RENTALS@JAWORSKYTEAM.COM for more info. Each adult must submit online app($60 app fee):
Home Details
Home Type
- Single Family
Est. Annual Taxes
- $2,796
Year Built
- Built in 1961
Lot Details
- Privacy Fence
- Wood Fence
- Back Yard Fenced
Home Design
- Slab Foundation
- Asphalt Shingled Roof
Interior Spaces
- 1,429 Sq Ft Home
- Property has 1 Level
- Ceiling Fan
- 1 Fireplace
- Screened Porch
- Utility Room
- Washer and Dryer Hookup
- Pull Down Stairs to Attic
Kitchen
- Electric Range
- Microwave
- Dishwasher
- Disposal
Flooring
- Carpet
- Laminate
- Ceramic Tile
Bedrooms and Bathrooms
- 4 Bedrooms
- En-Suite Primary Bedroom
Parking
- 1 Car Detached Garage
- Oversized Parking
- Parking Available
- Driveway
Schools
- Malibu Elementary School
- Plaza Middle School
- Green Run High School
Utilities
- Forced Air Heating and Cooling System
- Heating System Uses Natural Gas
- Gas Water Heater
Community Details
- Princess Anne Plaza Subdivision
Map
Source: Real Estate Information Network (REIN)
MLS Number: 10592310
APN: 1487-72-8025
- 3549 Barry St
- 3521 Wayne St
- 3545 Wayne St
- 1229 Sebastian Ct
- 1201 Sebastian Ct
- 1224 Sebastian Ct
- 1217 Sebastian Ct
- 1308 Sebastian Ct
- 1249 Sebastian Ct
- 1204 Sebastian Ct
- 1220 Sebastian Ct
- 1225 Sebastian Ct
- 1256 Sebastian Ct
- 1358 Sebastian Ct
- 1209 Sebastian Ct
- 1240 Sebastian Ct
- 1252 Sebastian Ct
- 1330 Sebastian Ct
- 1248 Sebastian Ct
- 1362 Sebastian Ct
- 186 Sebastian Ct
- 124 Palm Beach Place
- 453 Barcelona Ln
- 3301 Eamon Ct
- 3633 Kim Terrace
- 3032 Belle Haven Dr
- 200 Green Springs Ct
- 560 Windsor Gate Rd
- 328 Crisfield Rd
- 621 Bethune Dr
- 3901 Prominence Place Unit 201
- 3417 Dana Ln
- 4101 Pine Oak Cir
- 715 S Rosemont Rd
- 305 Seeman Ct
- 4064 Lake Ridge Cir
- 4129 Inverness Rd
- 592 Chancery Ln
- 3205 Lakecrest Rd
- 3218 Green Lakes Dr
