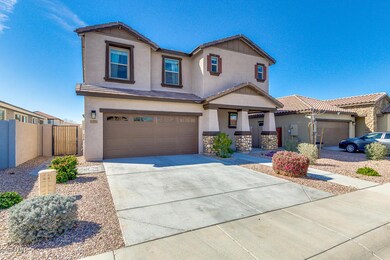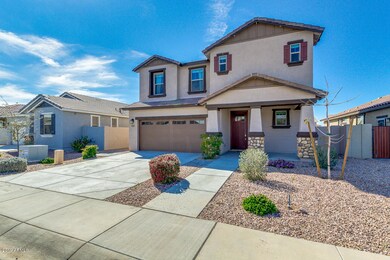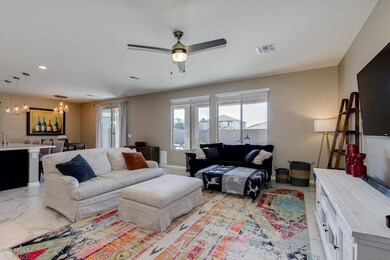
3528 N Creston Mesa, AZ 85213
Lehi NeighborhoodHighlights
- Gated Community
- Santa Barbara Architecture
- Covered patio or porch
- Ishikawa Elementary School Rated A-
- Private Yard
- 2 Car Direct Access Garage
About This Home
As of April 2019Spectacular home with all the bells & whistles is now on the market! Offering desert landscaping, exquisite curb appeal and 2 car garage. This beauty will amaze you! Fantastic interior boasts functional open floor with living & dining that merge together seamlessly. Tile flooring in main areas, tons of natural light, and powder room are some features that can't be left unsaid. Fabulous kitchen is a cook's delight with stainless steel appliances, ample cabinetry, quatrz countertops, tile back-splash, and large island with breakfast bar. Master retreat has lavish bath with dual vanity & walk-in closet. If entertaining is your thing, you'll love the spacious backyard! Covered patio, grassy landscaping, pavers, fire pit, and built-in BBQ complete the picture. Your dream home awaits you!
Last Agent to Sell the Property
Limitless Real Estate License #SA664346000 Listed on: 02/28/2019
Home Details
Home Type
- Single Family
Est. Annual Taxes
- $1,661
Year Built
- Built in 2017
Lot Details
- 4,900 Sq Ft Lot
- Desert faces the front of the property
- Block Wall Fence
- Front Yard Sprinklers
- Sprinklers on Timer
- Private Yard
- Grass Covered Lot
HOA Fees
- $81 Monthly HOA Fees
Parking
- 2 Car Direct Access Garage
- Garage Door Opener
Home Design
- Santa Barbara Architecture
- Wood Frame Construction
- Tile Roof
- Stone Exterior Construction
- Stucco
Interior Spaces
- 2,105 Sq Ft Home
- 2-Story Property
- Ceiling height of 9 feet or more
- Ceiling Fan
- Double Pane Windows
- Low Emissivity Windows
- Vinyl Clad Windows
- Washer and Dryer Hookup
Kitchen
- Breakfast Bar
- Built-In Microwave
- Kitchen Island
Flooring
- Carpet
- Tile
Bedrooms and Bathrooms
- 4 Bedrooms
- 2.5 Bathrooms
- Dual Vanity Sinks in Primary Bathroom
Outdoor Features
- Covered patio or porch
- Fire Pit
- Built-In Barbecue
Schools
- Ishikawa Elementary School
- Stapley Junior High School
- Mountain View High School
Utilities
- Central Air
- Heating Available
- Water Softener
- High Speed Internet
- Cable TV Available
Listing and Financial Details
- Tax Lot 463
- Assessor Parcel Number 141-18-181
Community Details
Overview
- Association fees include ground maintenance, street maintenance
- Lehi Crossing Association, Phone Number (602) 437-4777
- Built by William Lyon Home
- Lehi Crossing Phases 4 5 Subdivision, 3504H Floorplan
Recreation
- Community Playground
- Bike Trail
Security
- Gated Community
Ownership History
Purchase Details
Home Financials for this Owner
Home Financials are based on the most recent Mortgage that was taken out on this home.Purchase Details
Home Financials for this Owner
Home Financials are based on the most recent Mortgage that was taken out on this home.Purchase Details
Purchase Details
Home Financials for this Owner
Home Financials are based on the most recent Mortgage that was taken out on this home.Purchase Details
Home Financials for this Owner
Home Financials are based on the most recent Mortgage that was taken out on this home.Purchase Details
Home Financials for this Owner
Home Financials are based on the most recent Mortgage that was taken out on this home.Similar Homes in Mesa, AZ
Home Values in the Area
Average Home Value in this Area
Purchase History
| Date | Type | Sale Price | Title Company |
|---|---|---|---|
| Interfamily Deed Transfer | -- | First American Title | |
| Interfamily Deed Transfer | -- | Landmark Ttl Assurance Agcy | |
| Warranty Deed | $331,500 | Landmark Ttl Assurance Agcy | |
| Interfamily Deed Transfer | -- | None Available | |
| Special Warranty Deed | $300,000 | First American Title Insuran | |
| Interfamily Deed Transfer | -- | First American Title Insuran | |
| Special Warranty Deed | -- | First American Title Insuran |
Mortgage History
| Date | Status | Loan Amount | Loan Type |
|---|---|---|---|
| Open | $251,500 | New Conventional | |
| Closed | $265,200 | New Conventional | |
| Previous Owner | $285,000 | New Conventional |
Property History
| Date | Event | Price | Change | Sq Ft Price |
|---|---|---|---|---|
| 04/10/2019 04/10/19 | Sold | $331,500 | -1.0% | $157 / Sq Ft |
| 03/03/2019 03/03/19 | Pending | -- | -- | -- |
| 02/28/2019 02/28/19 | For Sale | $335,000 | +11.7% | $159 / Sq Ft |
| 07/21/2017 07/21/17 | Sold | $300,000 | -1.7% | $143 / Sq Ft |
| 05/23/2017 05/23/17 | Pending | -- | -- | -- |
| 05/07/2017 05/07/17 | For Sale | $305,229 | -- | $145 / Sq Ft |
Tax History Compared to Growth
Tax History
| Year | Tax Paid | Tax Assessment Tax Assessment Total Assessment is a certain percentage of the fair market value that is determined by local assessors to be the total taxable value of land and additions on the property. | Land | Improvement |
|---|---|---|---|---|
| 2025 | $2,215 | $22,564 | -- | -- |
| 2024 | $2,233 | $21,490 | -- | -- |
| 2023 | $2,233 | $40,270 | $8,050 | $32,220 |
| 2022 | $2,187 | $30,850 | $6,170 | $24,680 |
| 2021 | $1,903 | $28,460 | $5,690 | $22,770 |
| 2020 | $1,878 | $25,730 | $5,140 | $20,590 |
| 2019 | $1,740 | $23,500 | $4,700 | $18,800 |
| 2018 | $1,661 | $6,480 | $6,480 | $0 |
| 2017 | $195 | $6,045 | $6,045 | $0 |
| 2016 | $191 | $5,595 | $5,595 | $0 |
| 2015 | $191 | $4,368 | $4,368 | $0 |
Agents Affiliated with this Home
-

Seller's Agent in 2019
Laura McGhee
Limitless Real Estate
(480) 582-8484
32 Total Sales
-

Seller Co-Listing Agent in 2019
Adam Prather
eXp Realty
(480) 298-3564
178 Total Sales
-

Buyer's Agent in 2019
Chennareddy Sanikommu
West USA Realty
(602) 432-5427
84 Total Sales
-
P
Seller's Agent in 2017
Pamela Brimm
William Lyon Homes
-
M
Seller Co-Listing Agent in 2017
Mary Magura
William Lyon Homes
Map
Source: Arizona Regional Multiple Listing Service (ARMLS)
MLS Number: 5889441
APN: 141-18-181
- 3055 E Rochelle St
- 3323 E Roland St
- 3329 E Roland St
- 3326 N 31st St
- 3133 N Loma Vista
- 3523 E Presidio Cir
- 3722 E Rochelle Cir
- 2648 E Virginia St
- 2636 E Virginia St
- 2630 E Virginia Cir
- 2061 North Orchard Unit 42
- 3559 E Pearl Cir
- 2559 E Virginia Cir
- 2558 E Russell St
- 2741 E Odessa St
- 2530 E Quenton St
- 2538 E Preston St
- 2520 E Preston St
- 3016 N Glenview
- 2508 E Preston St






