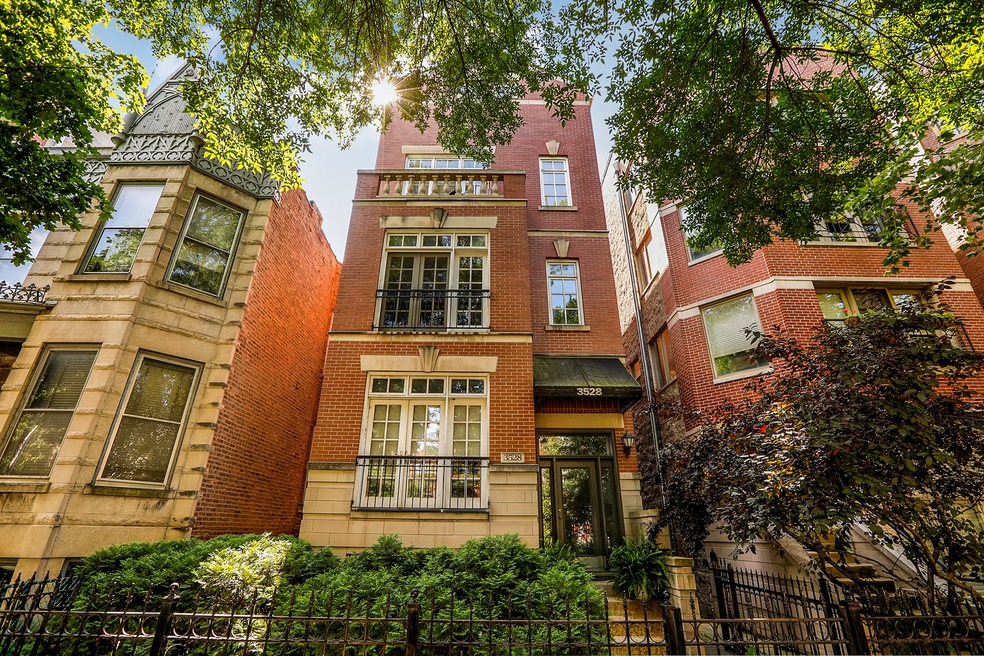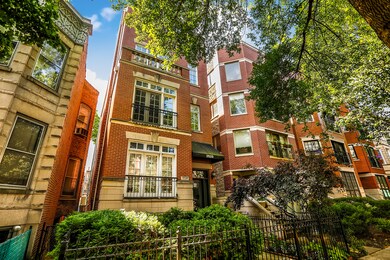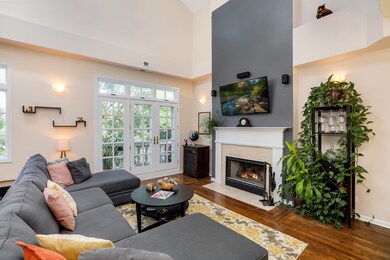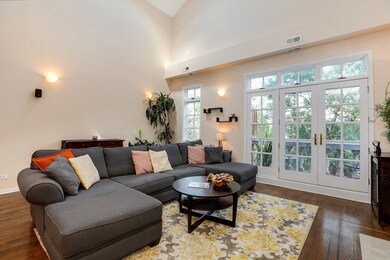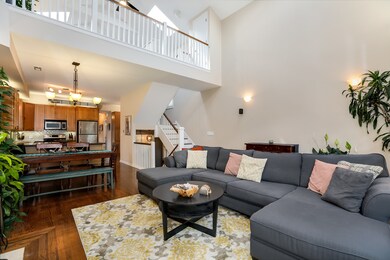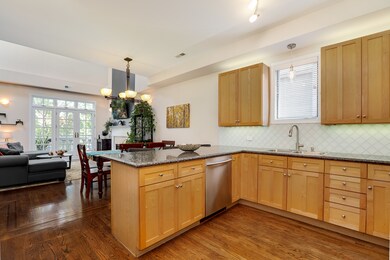
3528 N Fremont St Unit 3 Chicago, IL 60657
Lakeview East NeighborhoodHighlights
- Vaulted Ceiling
- 2-minute walk to Addison Station (Red Line)
- Whirlpool Bathtub
- Nettelhorst Elementary School Rated A-
- Wood Flooring
- Steam Shower
About This Home
As of March 2022Rare and spectacular penthouse in perfect Wrigleyville location! This dramatic duplex unit has an open concept living area with 20' cathedral ceilings with eastern and western exposure inviting in tons of natural sunlight. This home gleams as you walk through. Hardwood floors take you throughout the home. The updated kitchen has custom built cabinets, modern backsplash, granite countertops, and all stainless steel appliances. There is ample space for a dining table alongside the comfortable breakfast bar. The kitchen is brought together by a dry bar with newly installed wine cooler and backsplash. The first-floor master bedroom is loaded with space and luxury. Walk-out private balcony. Master en-suite has marble dual vanity, jacuzzi, and separate shower. Be sure to visit the second floor containing a huge loft and additional master suite. Large private deck is perfect for grilling and entertaining. Close proximity to Wrigley Field, parks, dining, shopping, and so much more!
Last Agent to Sell the Property
Ryan McKane
Redfin Corporation License #475160573 Listed on: 07/19/2018

Property Details
Home Type
- Condominium
Est. Annual Taxes
- $13,555
Year Built
- 1995
Lot Details
- East or West Exposure
HOA Fees
- $186 per month
Parking
- Detached Garage
- Garage Transmitter
- Garage Door Opener
- Parking Included in Price
- Garage Is Owned
Home Design
- Brick Exterior Construction
Interior Spaces
- Bar Fridge
- Dry Bar
- Vaulted Ceiling
- Skylights
- Wood Burning Fireplace
- Fireplace With Gas Starter
- Storage
- Wood Flooring
Kitchen
- Breakfast Bar
- Walk-In Pantry
- Oven or Range
- Microwave
- Bar Refrigerator
- Dishwasher
- Wine Cooler
- Stainless Steel Appliances
- Disposal
Bedrooms and Bathrooms
- Primary Bathroom is a Full Bathroom
- Dual Sinks
- Whirlpool Bathtub
- Steam Shower
- Separate Shower
Laundry
- Dryer
- Washer
Utilities
- Forced Air Heating and Cooling System
- Heating System Uses Gas
Community Details
- Pets Allowed
Listing and Financial Details
- Homeowner Tax Exemptions
Ownership History
Purchase Details
Home Financials for this Owner
Home Financials are based on the most recent Mortgage that was taken out on this home.Purchase Details
Home Financials for this Owner
Home Financials are based on the most recent Mortgage that was taken out on this home.Purchase Details
Home Financials for this Owner
Home Financials are based on the most recent Mortgage that was taken out on this home.Purchase Details
Home Financials for this Owner
Home Financials are based on the most recent Mortgage that was taken out on this home.Purchase Details
Home Financials for this Owner
Home Financials are based on the most recent Mortgage that was taken out on this home.Purchase Details
Home Financials for this Owner
Home Financials are based on the most recent Mortgage that was taken out on this home.Similar Homes in Chicago, IL
Home Values in the Area
Average Home Value in this Area
Purchase History
| Date | Type | Sale Price | Title Company |
|---|---|---|---|
| Warranty Deed | $685,000 | -- | |
| Warranty Deed | $685,000 | -- | |
| Warranty Deed | $665,000 | Greater Illinois Title | |
| Warranty Deed | $582,500 | Stewart Title | |
| Warranty Deed | $585,000 | Ticor | |
| Warranty Deed | $435,000 | Plm Title Company |
Mortgage History
| Date | Status | Loan Amount | Loan Type |
|---|---|---|---|
| Open | $616,500 | No Value Available | |
| Closed | $616,500 | No Value Available | |
| Previous Owner | $47,065 | New Conventional | |
| Previous Owner | $525,000 | New Conventional | |
| Previous Owner | $466,000 | New Conventional | |
| Previous Owner | $468,000 | Purchase Money Mortgage | |
| Previous Owner | $258,500 | Unknown | |
| Previous Owner | $275,000 | No Value Available | |
| Closed | $116,500 | No Value Available |
Property History
| Date | Event | Price | Change | Sq Ft Price |
|---|---|---|---|---|
| 03/07/2022 03/07/22 | Sold | $685,000 | -2.1% | $263 / Sq Ft |
| 01/08/2022 01/08/22 | Pending | -- | -- | -- |
| 01/03/2022 01/03/22 | For Sale | $699,900 | +5.2% | $269 / Sq Ft |
| 09/19/2018 09/19/18 | Sold | $665,000 | -2.1% | $256 / Sq Ft |
| 07/26/2018 07/26/18 | Pending | -- | -- | -- |
| 07/19/2018 07/19/18 | For Sale | $679,000 | +16.6% | $261 / Sq Ft |
| 01/21/2015 01/21/15 | Sold | $582,500 | -2.9% | $224 / Sq Ft |
| 12/15/2014 12/15/14 | Pending | -- | -- | -- |
| 11/12/2014 11/12/14 | For Sale | $599,900 | -- | $231 / Sq Ft |
Tax History Compared to Growth
Tax History
| Year | Tax Paid | Tax Assessment Tax Assessment Total Assessment is a certain percentage of the fair market value that is determined by local assessors to be the total taxable value of land and additions on the property. | Land | Improvement |
|---|---|---|---|---|
| 2024 | $13,555 | $66,646 | $21,506 | $45,140 |
| 2023 | $14,517 | $67,562 | $17,344 | $50,218 |
| 2022 | $14,517 | $74,000 | $17,344 | $56,656 |
| 2021 | $14,211 | $73,998 | $17,343 | $56,655 |
| 2020 | $11,408 | $54,312 | $7,400 | $46,912 |
| 2019 | $11,204 | $59,196 | $7,400 | $51,796 |
| 2018 | $11,015 | $59,196 | $7,400 | $51,796 |
| 2017 | $11,483 | $56,716 | $6,475 | $50,241 |
| 2016 | $10,859 | $56,716 | $6,475 | $50,241 |
| 2015 | $9,912 | $56,716 | $6,475 | $50,241 |
| 2014 | $9,008 | $51,118 | $5,289 | $45,829 |
| 2013 | $8,819 | $51,118 | $5,289 | $45,829 |
Agents Affiliated with this Home
-

Seller's Agent in 2022
Mark Zipperer
RE/MAX PREMIER
(773) 612-6628
54 in this area
281 Total Sales
-

Buyer's Agent in 2022
Theodore Burns
Compass
(847) 345-1332
2 in this area
34 Total Sales
-
R
Seller's Agent in 2018
Ryan McKane
Redfin Corporation
-

Seller's Agent in 2015
Matt Leutheuser
Jameson Sotheby's Intl Realty
(773) 531-1867
1 in this area
72 Total Sales
-
R
Buyer's Agent in 2015
Rodney McCrea
Dream Town Real Estate
Map
Source: Midwest Real Estate Data (MRED)
MLS Number: MRD10023665
APN: 14-20-405-047-1003
- 3522 N Fremont St Unit 2
- 3547 N Fremont St Unit 1N
- 3516 N Reta Ave
- 3537 N Reta Ave Unit 2
- 865 W Cornelia Ave Unit 1
- 3507 N Reta Ave Unit 4
- 822 W Newport Ave
- 844 W Roscoe St Unit 4E
- 846 W Roscoe St Unit 3W
- 814 W Roscoe St Unit 3E
- 1014 W Roscoe St Unit OP-
- 856 W Buckingham Place Unit 3NW
- 3335 N Sheffield Ave
- 700 W Cornelia Ave Unit 3E
- 3736 N Fremont St Unit 2
- 3747 N Fremont St Unit 3
- 1116 W Addison St
- 1120 W Newport Ave
- 725 W Waveland Ave Unit D
- 1125 W Newport Ave Unit E
