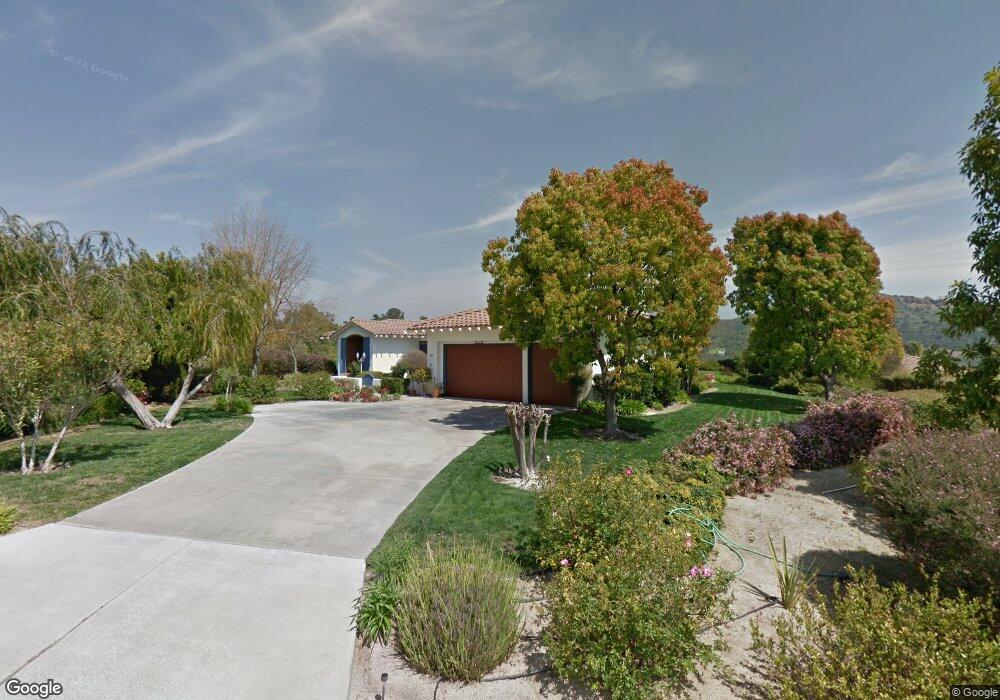3528 Nettle Place Fallbrook, CA 92028
Estimated Value: $1,298,000 - $1,518,657
4
Beds
3
Baths
3,214
Sq Ft
$441/Sq Ft
Est. Value
About This Home
This home is located at 3528 Nettle Place, Fallbrook, CA 92028 and is currently estimated at $1,416,164, approximately $440 per square foot. 3528 Nettle Place is a home located in San Diego County with nearby schools including Bonsall Elementary School, Sullivan Middle School, and Bonsall High.
Ownership History
Date
Name
Owned For
Owner Type
Purchase Details
Closed on
Feb 22, 2021
Sold by
Pinker Alistair John and Monson Caroline
Bought by
Pinker Alistair and Pinker Caroline Margaret
Current Estimated Value
Purchase Details
Closed on
Nov 16, 2018
Sold by
Pickel Shirley
Bought by
Pinker Alistair John and Monson Caroline
Purchase Details
Closed on
Aug 17, 1999
Sold by
Presley Homes
Bought by
Pickel Ray B and Pickel Shirley
Home Financials for this Owner
Home Financials are based on the most recent Mortgage that was taken out on this home.
Original Mortgage
$296,100
Interest Rate
7.47%
Create a Home Valuation Report for This Property
The Home Valuation Report is an in-depth analysis detailing your home's value as well as a comparison with similar homes in the area
Home Values in the Area
Average Home Value in this Area
Purchase History
| Date | Buyer | Sale Price | Title Company |
|---|---|---|---|
| Pinker Alistair | -- | None Available | |
| Pinker Alistair John | $765,000 | Ticor Title Company San Dieg | |
| Pickel Ray B | $456,000 | First American Title |
Source: Public Records
Mortgage History
| Date | Status | Borrower | Loan Amount |
|---|---|---|---|
| Previous Owner | Pickel Ray B | $296,100 |
Source: Public Records
Tax History
| Year | Tax Paid | Tax Assessment Tax Assessment Total Assessment is a certain percentage of the fair market value that is determined by local assessors to be the total taxable value of land and additions on the property. | Land | Improvement |
|---|---|---|---|---|
| 2025 | $9,188 | $897,987 | $358,758 | $539,229 |
| 2024 | $9,188 | $880,380 | $351,724 | $528,656 |
| 2023 | $8,986 | $863,119 | $344,828 | $518,291 |
| 2022 | $8,832 | $846,196 | $338,067 | $508,129 |
| 2021 | $8,679 | $829,605 | $331,439 | $498,166 |
| 2020 | $8,613 | $821,099 | $328,041 | $493,058 |
| 2019 | $8,107 | $765,000 | $321,609 | $443,391 |
| 2018 | $2,670 | $248,173 | $104,333 | $143,840 |
| 2017 | $2,617 | $243,308 | $102,288 | $141,020 |
| 2016 | $2,554 | $238,538 | $100,283 | $138,255 |
| 2015 | $2,507 | $234,956 | $98,777 | $136,179 |
| 2014 | $2,457 | $230,355 | $96,843 | $133,512 |
Source: Public Records
Map
Nearby Homes
- 3670 Genista Place
- 2328 Dos Lomas
- 2975 Dos Lomas
- 2230 Calle Dos Lomas
- 2644 Dos Lomas
- 3149 Old Post Rd
- 3349 Mendenaro Ct
- 2860 Via Rancheros Way
- 2241 Via Corto
- 2918 Los Campos Dr
- 3097 Green Heather Ln
- 4029 Alta Vista Dr
- 3121 Alta Verde Dr
- 2163 Gracey Ln
- 4407 Ramona Dr
- 4408 Brodea Ln
- 0 Brodea Ln Unit NDP2506737
- 1761 Winterwarm Dr
- 2404 Via Del Aquacate
- 2416 Gird Rd
- 3552 Nettle Place
- 3504 Nettle Place
- 3531 Nettle Place
- 3555 Nettle Place
- 3576 Nettle Place
- 3507 Nettle Place
- 3605 Logwood Place
- 3605 Logwood Place
- 3579 Nettle Place
- 3611 Logwood Place
- 3606 Nettle Place
- 3606 Logwood Place
- 3609 Nettle Place
- 0 Via Alicia Dos Lomas Via Vonnie Unit 1-9 230015696
- 0 Via Alicia Dos Lomas Via Vonnie Unit 1-9 230002080
- 3123 Knottwood Way
- 2639 Vía Alicia
- 3617 Logwood Place
- 2639 Via Alicia Unit 1-9
- 2639 Via Alicia Unit 9
Your Personal Tour Guide
Ask me questions while you tour the home.
