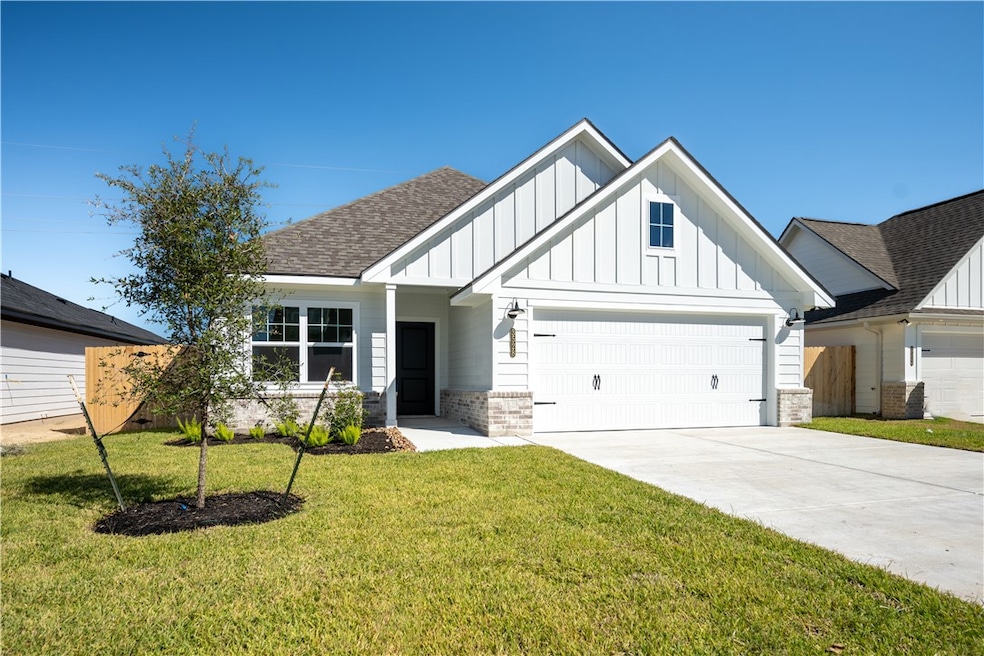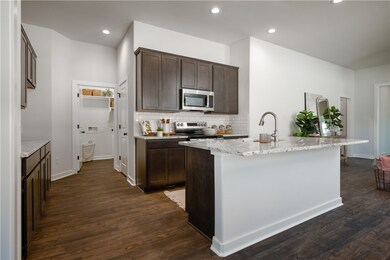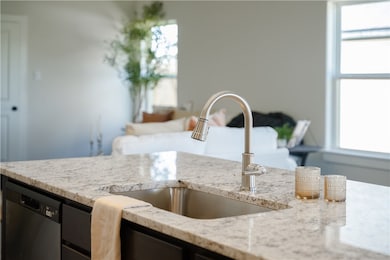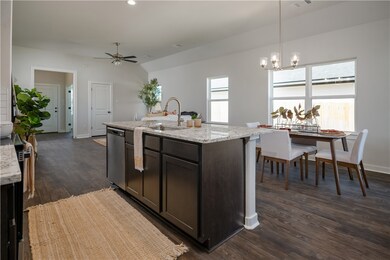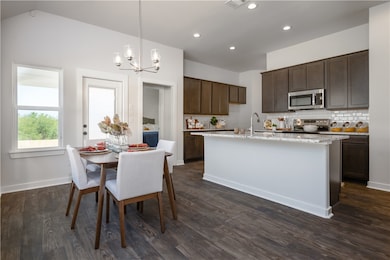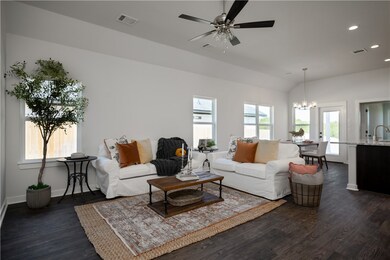Estimated payment $2,138/month
Highlights
- Traditional Architecture
- Mud Room
- 2 Car Attached Garage
- Granite Countertops
- Covered Patio or Porch
- Community Playground
About This Home
BUILDER INCENTIVES AVAILABLE ON THIS HOME for closing costs, rate buydowns or upgrades! Welcome to Avonley Homes Parade Showcase "The Daffodil II" in Bryan's Rudder Pointe community! This home features 3 bedrooms, 2 baths, a bonus flex-room & a lovely kitchen that overlooks the living and dining area. Secluded at the back of the home is the large primary bedroom and ensuite with an abundance of natural light and stylish finishes. Tucked away on the side of the home, you have both bedrooms and a custom-built mudroom/ laundry room. Enjoy a sunset? Come check out the covered patio and grass area for an evening of relaxation! This home has it all (Photos are of the actual house and actual stage of construction)
Home Details
Home Type
- Single Family
Year Built
- Built in 2025
Lot Details
- 7,811 Sq Ft Lot
- Wood Fence
- Landscaped with Trees
HOA Fees
- $33 Monthly HOA Fees
Parking
- 2 Car Attached Garage
- Garage Door Opener
Home Design
- Traditional Architecture
- Slab Foundation
- Composition Roof
- HardiePlank Type
Interior Spaces
- 1,660 Sq Ft Home
- 1-Story Property
- Ceiling Fan
- Mud Room
- Fire and Smoke Detector
Kitchen
- Electric Range
- Microwave
- Dishwasher
- Kitchen Island
- Granite Countertops
Flooring
- Tile
- Vinyl
Bedrooms and Bathrooms
- 3 Bedrooms
- 2 Full Bathrooms
Laundry
- Laundry Room
- Washer Hookup
Eco-Friendly Details
- ENERGY STAR Qualified Appliances
- Energy-Efficient Windows with Low Emissivity
Outdoor Features
- Covered Patio or Porch
Utilities
- Central Heating and Cooling System
- Programmable Thermostat
- Thermostat
- Electric Water Heater
- High Speed Internet
Listing and Financial Details
- Legal Lot and Block 21 / 4
Community Details
Overview
- Association fees include common area maintenance, trash
- Built by Avonley Homes Llc
- Rudder Pointe Subdivision
- On-Site Maintenance
Amenities
- Door to Door Trash Pickup
Recreation
- Community Playground
Map
Property History
| Date | Event | Price | List to Sale | Price per Sq Ft |
|---|---|---|---|---|
| 01/12/2026 01/12/26 | Pending | -- | -- | -- |
| 11/13/2025 11/13/25 | Price Changed | $339,900 | -1.8% | $205 / Sq Ft |
| 09/23/2025 09/23/25 | For Sale | $346,082 | -- | $208 / Sq Ft |
Source: Bryan-College Station Regional Multiple Listing Service
MLS Number: 25010111
- 3584 Pointe Du Hoc Dr
- 3525 Pointe Du Hoc Dr
- 3520 Pointe Du Hoc Dr
- 3556 Pointe Du Hoc Dr
- 3544 Pointe Du Hoc Dr
- 3180 Margaret Rudder
- 3144 Margaret Rudder Pkwy
- 3161 Normandy Way
- 3429 Alsace Ct
- 3417 Calmar Ct
- 1401 Lincoln St
- 2008 Positano Loop
- 2015 Positano Loop
- 1060 Venice Dr
- 1086 Venice Dr
- 0000 Rd
- 1054 Venice Dr
- 2031 Positano Loop
- 3040 Positano Loop
- 2004 Sorrento Ct
