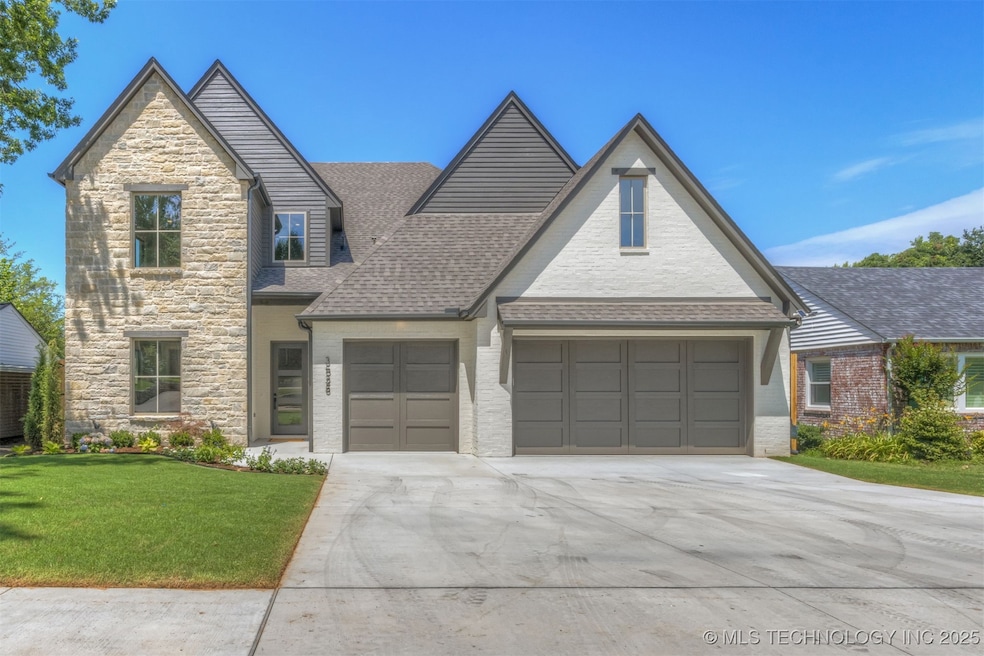
3528 S Troost Ave Tulsa, OK 74105
Brookside NeighborhoodEstimated payment $6,966/month
Highlights
- Vaulted Ceiling
- Wood Flooring
- Wine Refrigerator
- Outdoor Fireplace
- Quartz Countertops
- No HOA
About This Home
Stunning new construction in desirable Midtown! Step inside through a spacious welcoming foyer that sets the tone for this beautifully designed home, where thoughtful details and modern luxury meet. This home features light-filled living spaces, soaring ceilings, elegant finishes, and a seamless flow throughout. The gourmet kitchen features stainless appliances including built in side by side refrigerator/freezer and double ovens. The spacious kitchen island with 6CM quartz provides additional seating. Oversized dining area with built-in cabinetry for additional storage, complete with wine refrigerator and quartz countertops, perfect for additional serving or display. After a busy day, retreat to the gorgeous primary suite with spa like bath for relaxation, featuring a large shower, free standing tub, abundant white oak cabinetry, spacious walk in closet with attached utility room. Other notable features include an additional first floor bedroom with private bath, private office, two oversized bedrooms upstairs each with a private bath, and a game room for children & young adults to enjoy. The 3 car garage is perfect for parking vehicles and providing storage capabilities. Outside is an over-sized covered patio with an outdoor gas fireplace perfect for relaxation. The spacious backyard will accommodate a pool. High end finishes throughout including soft-close cabinetry, quartz countertops, extensive tile, designer lighting, upgraded HVAC equipment, tankless water heater with instant hot water, foam insulated roofline, and numerous energy efficiency features. Don't miss touring this incredible home! Exterior camera in use, seller to retain. Agent related to seller.
Home Details
Home Type
- Single Family
Est. Annual Taxes
- $4,060
Year Built
- Built in 2025
Lot Details
- 8,540 Sq Ft Lot
- East Facing Home
- Property is Fully Fenced
- Privacy Fence
- Landscaped
- Sprinkler System
Parking
- 3 Car Attached Garage
Home Design
- Brick Exterior Construction
- Slab Foundation
- Wood Frame Construction
- Fiberglass Roof
- Asphalt
- Stone
Interior Spaces
- 3,849 Sq Ft Home
- 2-Story Property
- Wired For Data
- Vaulted Ceiling
- Ceiling Fan
- 2 Fireplaces
- Gas Log Fireplace
- Vinyl Clad Windows
- Washer and Gas Dryer Hookup
Kitchen
- Built-In Double Oven
- Cooktop
- Microwave
- Dishwasher
- Wine Refrigerator
- Quartz Countertops
- Disposal
Flooring
- Wood
- Carpet
- Tile
Bedrooms and Bathrooms
- 4 Bedrooms
Home Security
- Security System Owned
- Fire and Smoke Detector
Outdoor Features
- Covered Patio or Porch
- Outdoor Fireplace
- Fire Pit
- Exterior Lighting
- Rain Gutters
Schools
- Eliot Elementary School
- Edison High School
Utilities
- Zoned Heating and Cooling
- Multiple Heating Units
- Heating System Uses Gas
- Tankless Water Heater
- Gas Water Heater
- High Speed Internet
Community Details
- No Home Owners Association
- Hanover Terrace Subdivision
Listing and Financial Details
- Home warranty included in the sale of the property
Map
Home Values in the Area
Average Home Value in this Area
Tax History
| Year | Tax Paid | Tax Assessment Tax Assessment Total Assessment is a certain percentage of the fair market value that is determined by local assessors to be the total taxable value of land and additions on the property. | Land | Improvement |
|---|---|---|---|---|
| 2024 | $1,559 | $33,050 | $13,860 | $19,190 |
| 2023 | $1,559 | $13,284 | $4,914 | $8,370 |
| 2022 | $1,638 | $12,285 | $7,034 | $5,251 |
| 2021 | $1,622 | $12,285 | $7,034 | $5,251 |
| 2020 | $1,600 | $12,285 | $7,034 | $5,251 |
| 2019 | $1,683 | $12,285 | $6,150 | $6,135 |
| 2018 | $1,687 | $12,285 | $6,150 | $6,135 |
| 2017 | $1,684 | $13,285 | $6,651 | $6,634 |
| 2016 | $1,649 | $13,284 | $1,090 | $1,007 |
| 2015 | $1,652 | $16,885 | $8,778 | $8,107 |
| 2014 | $1,636 | $16,885 | $8,778 | $8,107 |
Property History
| Date | Event | Price | Change | Sq Ft Price |
|---|---|---|---|---|
| 08/12/2025 08/12/25 | Pending | -- | -- | -- |
| 06/30/2025 06/30/25 | For Sale | $1,249,000 | -- | $324 / Sq Ft |
Purchase History
| Date | Type | Sale Price | Title Company |
|---|---|---|---|
| Warranty Deed | $285,000 | Firstitle & Abstract Services | |
| Quit Claim Deed | -- | Timios | |
| Interfamily Deed Transfer | -- | None Available |
Mortgage History
| Date | Status | Loan Amount | Loan Type |
|---|---|---|---|
| Previous Owner | $0 | Reverse Mortgage Home Equity Conversion Mortgage |
Similar Homes in Tulsa, OK
Source: MLS Technology
MLS Number: 2526196
APN: 17350-93-19-04970
- 1536 E 35th Place
- 3528 S Wheeling Ave
- 1544 E 34th St
- 1714 E 35th St
- 3334 S Wheeling Ave
- 1433 E 36th St
- 0 E 35th Place
- 1948 E 33rd Place
- 0 E 35th St
- 1412 E 37th St
- 1347 E 37th St
- 1338 E 34th St
- 1433 E 38th St
- 1343 E 37th Place
- 1336 E 32nd Place
- 3814 S Wheeling Ave
- 3425 S Zunis Ave
- 3805 S Quincy Ave Unit 3805
- 1340 E 38th St Unit 1340
- 1323 E 32nd Place






