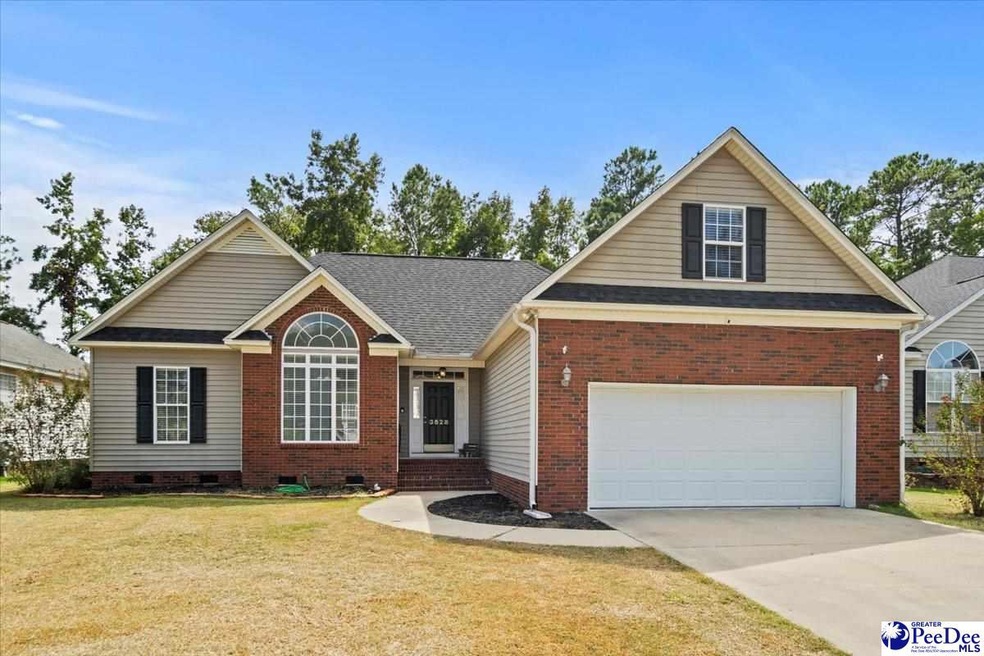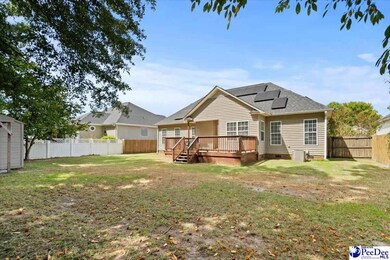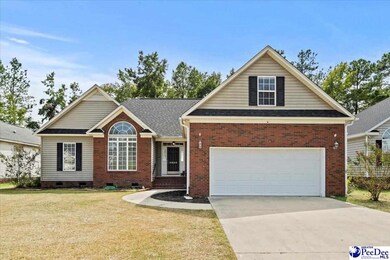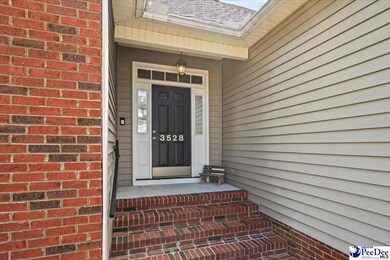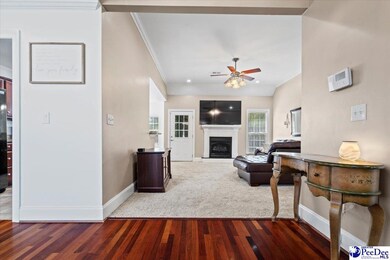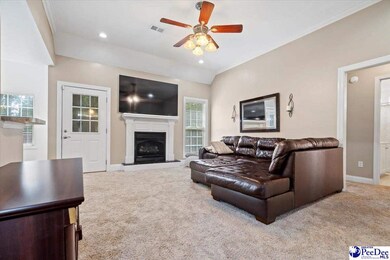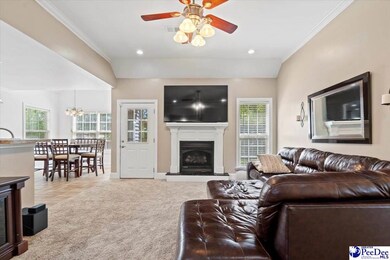
3528 Southbrook Cir Florence, SC 29505
Highlights
- Spa
- Cathedral Ceiling
- Attic
- Deck
- Traditional Architecture
- 2 Car Attached Garage
About This Home
As of December 2024Welcome to 3528 Southbrook Circle! Located just off Irby St. this home allows you to access any place in Florence in about 15 minutes. This 3 bedroom 2 bathroom home, with 2,015 sqft. has an open plan, as well as a split plan. This home is perfect for entertaining and making memories. It includes a bright formal dining room with lots of natural light, and a bonus room above the garage that can be used as a 4th bedroom or hobby space. The home is equipped with solar panels (30+), a gas log fireplace in the living room, a jetted tub, a large back deck, and a fenced backyard. The backyard includes an exterior building with electric, heating and air. The home has an attached two-car garage with shelving for convenience and storage.Well-maintained and move-in ready, 3528 Southbrook is waiting for you! Schedule your showing today!
Home Details
Home Type
- Single Family
Est. Annual Taxes
- $1,100
Year Built
- Built in 2004
Lot Details
- 10,454 Sq Ft Lot
- Fenced
HOA Fees
- $13 Monthly HOA Fees
Parking
- 2 Car Attached Garage
Home Design
- Traditional Architecture
- Brick Exterior Construction
- Architectural Shingle Roof
Interior Spaces
- 2,015 Sq Ft Home
- Tray Ceiling
- Cathedral Ceiling
- Ceiling Fan
- Gas Log Fireplace
- Insulated Windows
- Blinds
- Den with Fireplace
- Crawl Space
- Washer and Dryer Hookup
- Attic
Kitchen
- Oven
- Microwave
- Dishwasher
- Disposal
Flooring
- Carpet
- Tile
- Luxury Vinyl Plank Tile
Bedrooms and Bathrooms
- 3 Bedrooms
- Walk-In Closet
- 2 Full Bathrooms
- Shower Only
- Spa Bath
Outdoor Features
- Spa
- Deck
- Outdoor Storage
Schools
- Savannah Grove Elementary School
- Southside Middle School
- South Florence High School
Utilities
- Cooling Available
- Heat Pump System
Community Details
- Southbrook Subdivision
Listing and Financial Details
- Assessor Parcel Number 1521501085
Ownership History
Purchase Details
Home Financials for this Owner
Home Financials are based on the most recent Mortgage that was taken out on this home.Purchase Details
Home Financials for this Owner
Home Financials are based on the most recent Mortgage that was taken out on this home.Purchase Details
Home Financials for this Owner
Home Financials are based on the most recent Mortgage that was taken out on this home.Purchase Details
Home Financials for this Owner
Home Financials are based on the most recent Mortgage that was taken out on this home.Purchase Details
Purchase Details
Purchase Details
Purchase Details
Map
Similar Homes in Florence, SC
Home Values in the Area
Average Home Value in this Area
Purchase History
| Date | Type | Sale Price | Title Company |
|---|---|---|---|
| Deed | $269,000 | None Listed On Document | |
| Deed | $269,000 | None Listed On Document | |
| Warranty Deed | $254,000 | None Listed On Document | |
| Warranty Deed | $255,000 | Wylie & Washburn Llc | |
| Deed | $162,000 | -- | |
| Survivorship Deed | $135,000 | -- | |
| Warranty Deed | $20,000 | -- | |
| Warranty Deed | $20,000 | -- | |
| Warranty Deed | -- | -- |
Mortgage History
| Date | Status | Loan Amount | Loan Type |
|---|---|---|---|
| Open | $222,750 | VA | |
| Closed | $222,750 | VA | |
| Previous Owner | $262,382 | VA | |
| Previous Owner | $208,000 | Credit Line Revolving | |
| Previous Owner | $153,900 | New Conventional | |
| Previous Owner | $119,000 | New Conventional |
Property History
| Date | Event | Price | Change | Sq Ft Price |
|---|---|---|---|---|
| 12/13/2024 12/13/24 | Sold | $269,000 | -3.9% | $133 / Sq Ft |
| 09/07/2024 09/07/24 | For Sale | $279,900 | +10.2% | $139 / Sq Ft |
| 08/03/2023 08/03/23 | Sold | $254,000 | -2.3% | $126 / Sq Ft |
| 06/29/2023 06/29/23 | For Sale | $259,900 | +1.9% | $129 / Sq Ft |
| 04/15/2022 04/15/22 | Sold | $255,000 | -1.9% | $127 / Sq Ft |
| 04/01/2022 04/01/22 | For Sale | $260,000 | -- | $129 / Sq Ft |
Tax History
| Year | Tax Paid | Tax Assessment Tax Assessment Total Assessment is a certain percentage of the fair market value that is determined by local assessors to be the total taxable value of land and additions on the property. | Land | Improvement |
|---|---|---|---|---|
| 2024 | $1,100 | $10,199 | $1,000 | $9,199 |
| 2023 | $5,395 | $10,081 | $1,000 | $9,081 |
| 2022 | $785 | $6,510 | $0 | $0 |
| 2021 | $852 | $6,510 | $0 | $0 |
| 2020 | $767 | $6,510 | $0 | $0 |
| 2019 | $715 | $6,510 | $920 | $5,590 |
| 2018 | $675 | $6,510 | $0 | $0 |
| 2017 | $640 | $6,510 | $0 | $0 |
| 2016 | $593 | $6,510 | $0 | $0 |
| 2015 | $620 | $6,510 | $0 | $0 |
| 2014 | $585 | $7,096 | $920 | $6,176 |
Source: Pee Dee REALTOR® Association
MLS Number: 20243395
APN: 15215-01-085
- 3689 Breckridge Cir
- 3723 Blevin St
- 329 Spring Farm Rd
- 3099 S Irby St
- 3116 Brookstone Dr
- 3127 Kenfield Ln
- 3812 Breckridge Cir
- 3141 Woodside Dr
- 280 Bluff View Ln
- 268 Bluff View Ln
- 276 Bluff View Ln
- 258 Bluff View Ln
- 264 Bluff View Ln
- 616 Bluff View Ln
- 608 Bluff View Ln
- 620 Bluff View Ln
- 612 Bluff View Ln
- 262 Bluff View Ln
- 254 Bluff View Ln
- 246 Bluff View Ln
