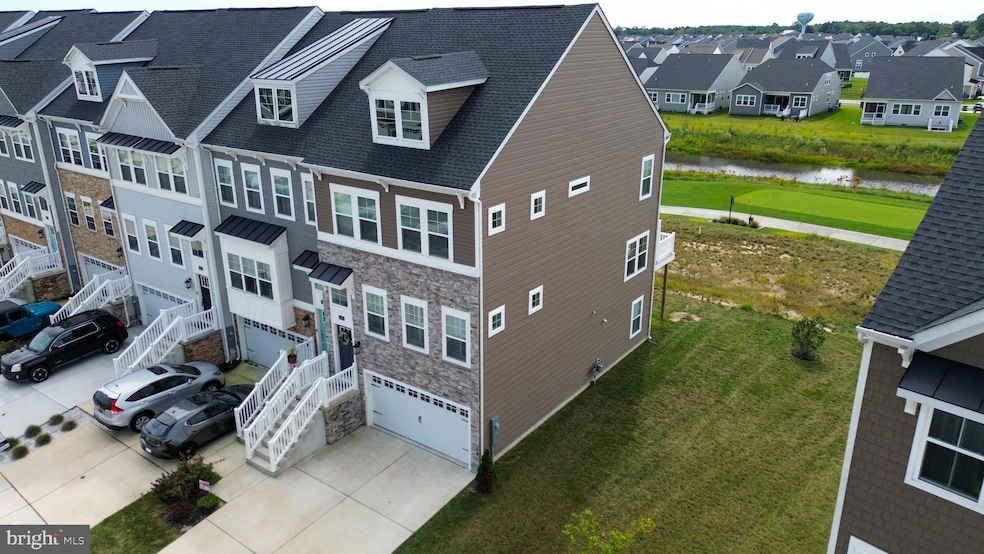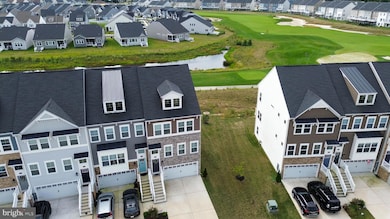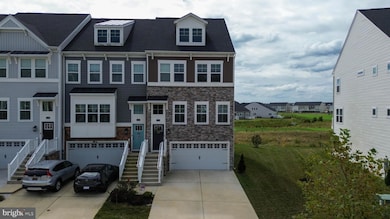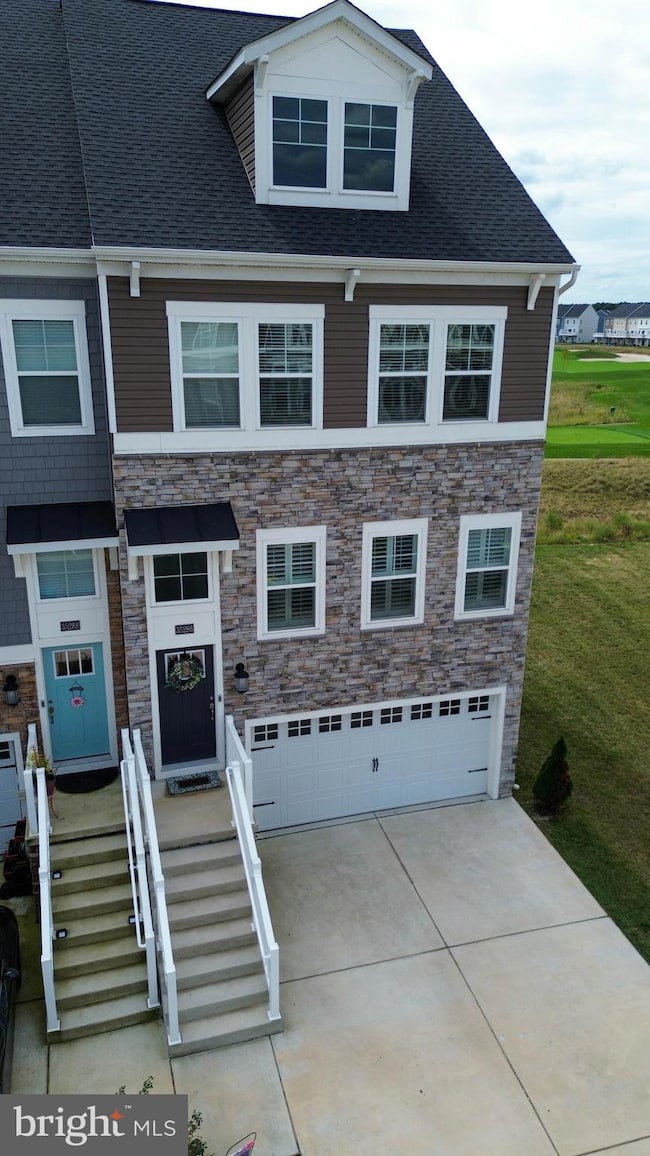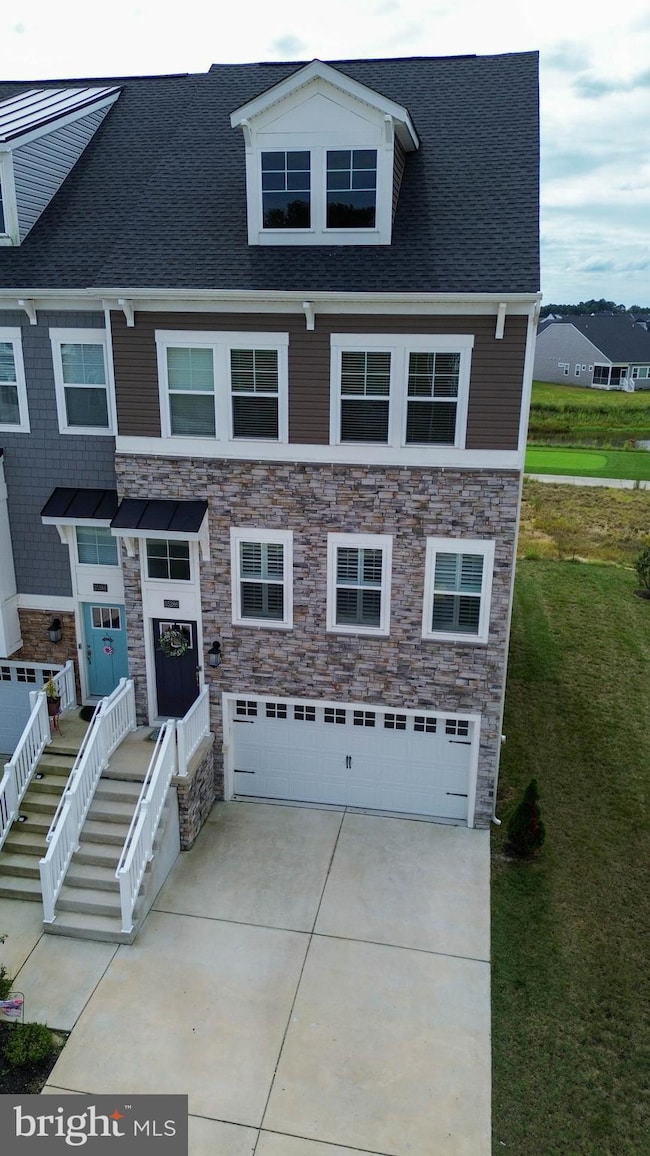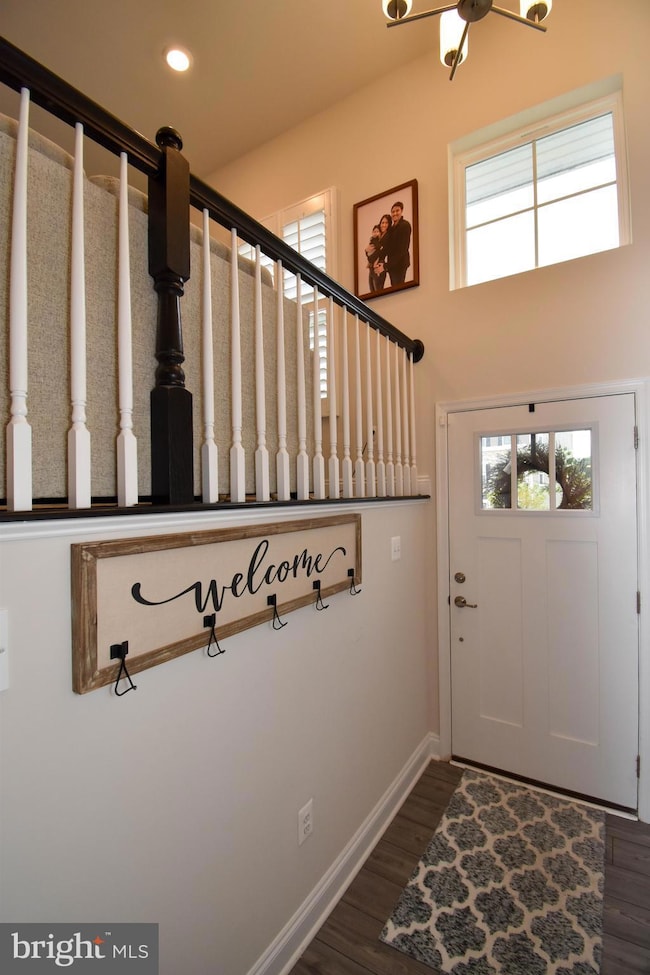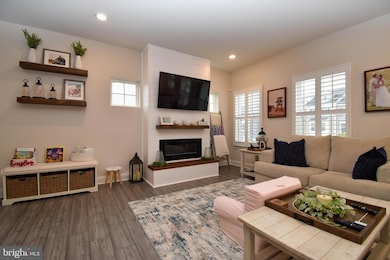35286 Wright Way Millsboro, DE 19966
Estimated payment $2,586/month
Highlights
- Golf Course Community
- Deck
- Traditional Floor Plan
- Fitness Center
- Contemporary Architecture
- Upgraded Countertops
About This Home
Welcome to Plantation Lakes! Located in the North Shores area of the community is this spacious end unit townhome. Once inside you will find an open concept floor plan on the main level including a living room with custom built electric fireplace, kitchen and dining area. The kitchen includes abundant cabinets, large center island with breakfast bar and stainless steel appliances and granite counter tops. The dining area is adjacent to the kitchen and has access to the conveniently located pantry and powder room. On the upper level you will find the primary suite with large walk-in closet and ensuite bathroom. There are 2 nicely sized secondary bedrooms, a full bath and laundry closet with washer and dryer, all located on the upper level. The lower level includes a bonus room, powder room, mud room and attached 2 car garage. This benefitted property includes an unlimited golf membership to Plantation Lakes Golf & Country Club, an Arthur Hills 18 hole championship golf course. Some of the countless amenities in the community include The Landing Bar & Grille, multiple clubhouses, exercise room, pools, walking trails, tennis and so much more. This community is sure to impress.
Listing Agent
(302) 934-8818 kelly.deleon@indianriverland.com INDIAN RIVER LAND CO License #rs-0018228 Listed on: 09/12/2025
Townhouse Details
Home Type
- Townhome
Est. Annual Taxes
- $2,829
Year Built
- Built in 2022
HOA Fees
- $370 Monthly HOA Fees
Parking
- 2 Car Attached Garage
- Front Facing Garage
Home Design
- Contemporary Architecture
- Slab Foundation
- Stick Built Home
Interior Spaces
- 2,371 Sq Ft Home
- Property has 3 Levels
- Traditional Floor Plan
- Crown Molding
- Ceiling Fan
- Recessed Lighting
- Window Treatments
- Dining Area
Kitchen
- Gas Oven or Range
- Microwave
- Dishwasher
- Kitchen Island
- Upgraded Countertops
- Disposal
Flooring
- Carpet
- Ceramic Tile
- Luxury Vinyl Plank Tile
Bedrooms and Bathrooms
- 3 Bedrooms
- En-Suite Bathroom
- Walk-In Closet
Laundry
- Laundry on upper level
- Dryer
- Washer
Outdoor Features
- Deck
Utilities
- Forced Air Heating and Cooling System
- 200+ Amp Service
- Propane Water Heater
Listing and Financial Details
- Tax Lot 83
- Assessor Parcel Number 133-16.00-2018.00
Community Details
Overview
- $3,000 Capital Contribution Fee
- Association fees include common area maintenance, road maintenance, snow removal
- Icon Management HOA
- Plantation Lakes Subdivision
Amenities
- Community Center
Recreation
- Golf Course Community
- Tennis Courts
- Community Basketball Court
- Fitness Center
- Community Pool
- Jogging Path
Map
Home Values in the Area
Average Home Value in this Area
Tax History
| Year | Tax Paid | Tax Assessment Tax Assessment Total Assessment is a certain percentage of the fair market value that is determined by local assessors to be the total taxable value of land and additions on the property. | Land | Improvement |
|---|---|---|---|---|
| 2025 | $719 | $22,100 | $1,500 | $20,600 |
| 2024 | $925 | $22,100 | $1,500 | $20,600 |
| 2023 | $887 | $22,100 | $1,500 | $20,600 |
| 2022 | $102 | $22,100 | $1,500 | $20,600 |
| 2021 | $99 | $22,100 | $1,500 | $20,600 |
Property History
| Date | Event | Price | List to Sale | Price per Sq Ft | Prior Sale |
|---|---|---|---|---|---|
| 10/28/2025 10/28/25 | Price Changed | $374,900 | -1.3% | $158 / Sq Ft | |
| 09/12/2025 09/12/25 | For Sale | $379,900 | +28.8% | $160 / Sq Ft | |
| 11/18/2022 11/18/22 | Sold | $294,990 | 0.0% | $124 / Sq Ft | View Prior Sale |
| 10/21/2022 10/21/22 | Pending | -- | -- | -- | |
| 10/17/2022 10/17/22 | For Sale | $294,990 | -- | $124 / Sq Ft |
Purchase History
| Date | Type | Sale Price | Title Company |
|---|---|---|---|
| Special Warranty Deed | $294,990 | Spn Title Services | |
| Special Warranty Deed | $294,990 | Spn Title Services |
Mortgage History
| Date | Status | Loan Amount | Loan Type |
|---|---|---|---|
| Open | $264,990 | New Conventional | |
| Closed | $264,990 | New Conventional |
Source: Bright MLS
MLS Number: DESU2096090
APN: 133-16.00-2018.00
- 35290 Wright Way
- 35277 Wright Way
- 35345 Wright Way
- 35354 Wright Way
- 34238 Graham Cir
- 35359 Wright Way
- 35146 Wright Way
- 35143 Wright Way
- 35122 Wright Way
- 35413 Wright Way
- 24242 Charleston Ln
- 24719 Chester Ln
- 24245 Hardscrabble Rd
- 36067 Auburn Way
- 33432 Hickory St
- 23661 Godwin School Rd
- 31321 Olney Way
- 31318 Olney Way
- 33273 Claremont Ct
- 32056 Madison St
- 34238 Graham Cir
- 35174 Wright Way
- 36046 Auburn Way
- 36015 Auburn Way
- 33022 Daytona Ln
- 34257 Richmond Rd
- 29849 Plantation Lakes Blvd
- 20559 Asheville Dr
- 29495 Glenwood Dr
- 29287 Oxford Dr
- 29431 Oxford Dr
- 29549 Whitstone Ln Unit 1305
- 29253 Oxford Dr
- 29424 Oxford Dr
- 20 Parker Dr
- 28971 Saint Thomas Blvd
- 140 Mill Chase Cir
- 0 Houston Cir
- 30480 Oak Ridge Dr
- 30111 Plantation Dr Unit B54
