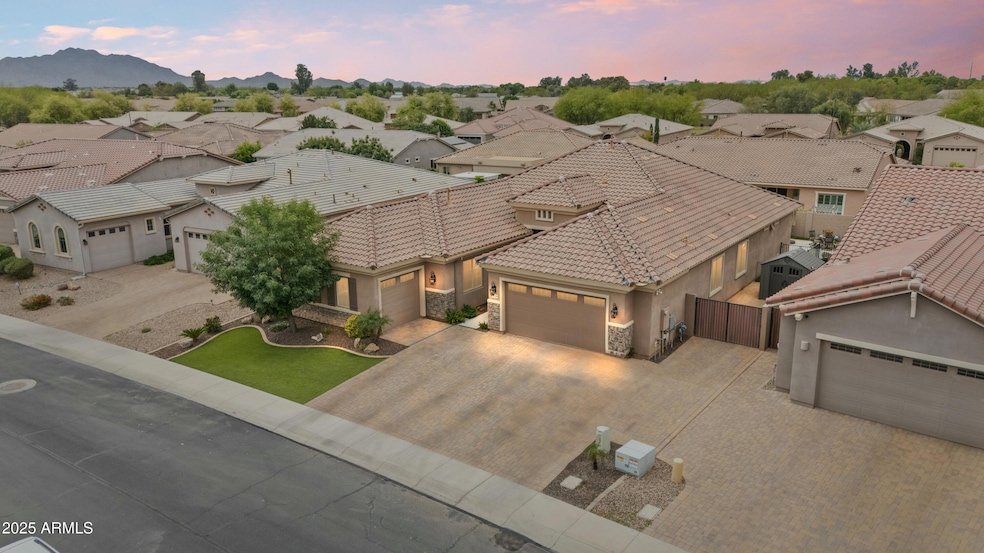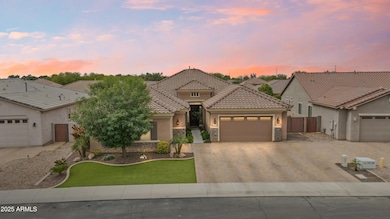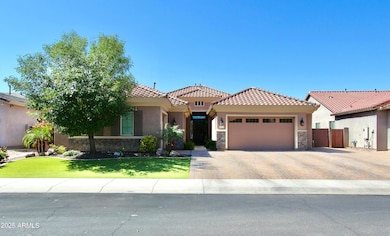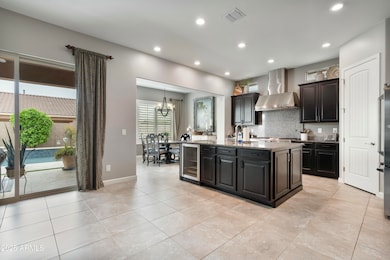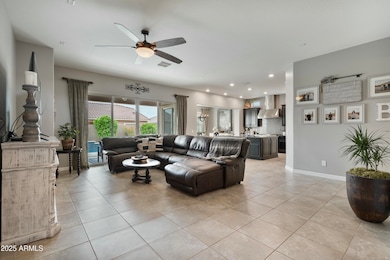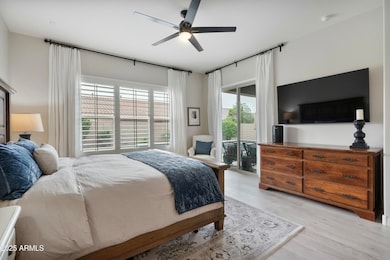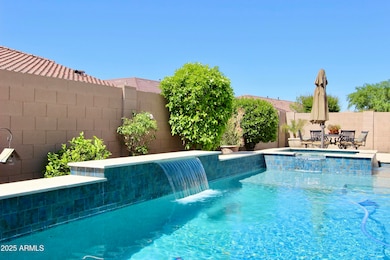
3529 E Desert Broom Dr Chandler, AZ 85286
South Chandler NeighborhoodEstimated payment $5,511/month
Highlights
- Heated Spa
- RV Access or Parking
- Granite Countertops
- Haley Elementary School Rated A
- Community Lake
- 5-minute walk to Meadowbrook Park
About This Home
Stunning & Immaculate 5-Bedroom, 3-Bath Home in Prestigious Layton Lakes Community! Adding to the versatility of this home, the property includes an attached Casita, offering a private retreat with its own bedroom, bathroom, kitchen, living room, laundry & attached single-car garage, with private entry. Ideal for guests, family, or anyone seeking a little extra space and comfort. Includes an inviting YEAR ROUND Heated Pool & Spa! This home offers a Beautiful gourmet kitchen featuring granite countertops, a custom island complete with a mini refrigerator, upgraded espresso cabinetry, and top-of-the-line Monogram stainless steel appliances. The kitchen boasts a 6-burner gas stove with a griddle, custom infared warming hood! Completing this dream space is a spacious walk-in pantry, The dining area is perfect for formal or casual occasions, and overlooks the serene backyard, while the large great room and backyard offer surround sound for a welcoming space for entertainment and relaxation. All the appliances in the main house and casita remain with the home! Step outside to enjoy your own private paradise, featuring a covered patio, travertine, and artificial turf landscaping. Heated pool and spa with beautiful water features. automatic watering systems for plants. The driveway is all brick pavers! Layton Lakes community features lakes, streams, waterfalls, equestrian trails, baseball and softball fields, tot lots, BBQ areas, a splash park, basketball, and lighted tennis courts. This is an amazing opportunity to be in the Chandler/Gilbert area and have the lifestyle you have been looking for! Every detail has been thoughtfully designed to combine elegance, functionality, and luxury in this remarkable home. It's an opportunity you won't want to miss! NOTE! The inside entrance to the casita from the main house is next to the laundry room where there is a tall cabinet blocking the entrance and on the other side in the casita!
Home Details
Home Type
- Single Family
Est. Annual Taxes
- $2,897
Year Built
- Built in 2016
Lot Details
- 8,875 Sq Ft Lot
- Block Wall Fence
- Artificial Turf
HOA Fees
- $103 Monthly HOA Fees
Parking
- 3 Car Garage
- RV Access or Parking
Home Design
- Wood Frame Construction
- Tile Roof
- Stucco
Interior Spaces
- 2,952 Sq Ft Home
- 1-Story Property
- Ceiling height of 9 feet or more
- Ceiling Fan
- Double Pane Windows
Kitchen
- Eat-In Kitchen
- Gas Cooktop
- Built-In Microwave
- Granite Countertops
Flooring
- Laminate
- Tile
Bedrooms and Bathrooms
- 5 Bedrooms
- Primary Bathroom is a Full Bathroom
- 3 Bathrooms
- Dual Vanity Sinks in Primary Bathroom
- Bathtub With Separate Shower Stall
Pool
- Heated Spa
- Heated Pool
Schools
- Haley Elementary School
- Santan Junior High School
- Perry High School
Utilities
- Central Air
- Heating System Uses Natural Gas
- High Speed Internet
- Cable TV Available
Additional Features
- No Interior Steps
- Covered Patio or Porch
Listing and Financial Details
- Tax Lot 80
- Assessor Parcel Number 313-19-772
Community Details
Overview
- Association fees include ground maintenance
- Layton Lakes Association, Phone Number (602) 957-9191
- Built by Lennar Homes
- Layton Lakes Phase 2B And Parcel 21 Subdivision
- Community Lake
Recreation
- Tennis Courts
- Community Playground
- Bike Trail
Map
Home Values in the Area
Average Home Value in this Area
Tax History
| Year | Tax Paid | Tax Assessment Tax Assessment Total Assessment is a certain percentage of the fair market value that is determined by local assessors to be the total taxable value of land and additions on the property. | Land | Improvement |
|---|---|---|---|---|
| 2025 | $2,897 | $37,176 | -- | -- |
| 2024 | $2,837 | $35,406 | -- | -- |
| 2023 | $2,837 | $65,310 | $13,060 | $52,250 |
| 2022 | $2,739 | $50,130 | $10,020 | $40,110 |
| 2021 | $2,862 | $46,460 | $9,290 | $37,170 |
| 2020 | $2,848 | $43,210 | $8,640 | $34,570 |
| 2019 | $2,740 | $39,330 | $7,860 | $31,470 |
| 2018 | $2,652 | $37,770 | $7,550 | $30,220 |
| 2017 | $2,474 | $33,550 | $6,710 | $26,840 |
| 2016 | $285 | $3,255 | $3,255 | $0 |
Property History
| Date | Event | Price | Change | Sq Ft Price |
|---|---|---|---|---|
| 04/30/2025 04/30/25 | Price Changed | $950,000 | -2.3% | $322 / Sq Ft |
| 04/21/2025 04/21/25 | Price Changed | $972,000 | -2.7% | $329 / Sq Ft |
| 04/11/2025 04/11/25 | For Sale | $998,900 | -- | $338 / Sq Ft |
Purchase History
| Date | Type | Sale Price | Title Company |
|---|---|---|---|
| Special Warranty Deed | $470,440 | North American Title Company | |
| Special Warranty Deed | -- | North American Title Company |
Mortgage History
| Date | Status | Loan Amount | Loan Type |
|---|---|---|---|
| Open | $412,000 | New Conventional | |
| Previous Owner | $376,352 | New Conventional |
Similar Homes in the area
Source: Arizona Regional Multiple Listing Service (ARMLS)
MLS Number: 6850166
APN: 313-19-772
- 3200 S Pinnacle Dr
- 3694 E Aster Dr
- 3570 E Lantana Dr
- 3702 E Dogwood Dr
- 3387 E Bluejay Dr
- 3850 E Balsam Dr
- 3326 E Bluejay Dr
- 21410 S 142nd St
- 3910 E Wisteria Dr
- 3381 E Canary Way
- 3330 S Gilbert Rd Unit 1024
- 3330 S Gilbert Rd Unit 1072
- 3330 S Gilbert Rd Unit 2062
- 3330 S Gilbert Rd Unit 2066
- 3330 S Gilbert Rd Unit 2018
- 3330 S Gilbert Rd Unit 2013
- 3330 S Gilbert Rd Unit 1013
- 3330 S Gilbert Rd Unit 2032
- 3330 S Gilbert Rd Unit 1068
- 3330 S Gilbert Rd Unit 1075
- 3150 S Santa Rita Way
- 3231 S Mingus Dr
- 3330 S Gilbert Rd Unit 2003
- 3330 S Gilbert Rd Unit 2001
- 3330 S Gilbert Rd Unit 2010
- 3180 S Gilbert Rd Unit 7
- 2840 E Jade Place
- 947 E Dumbarton Ave Unit 2
- 724 E Lark St Unit 102
- 775 E Furness Dr Unit 101
- 869 E Doral Ct
- 2520 S Dragoon Dr
- 4050 S Mingus Dr
- 912 E Zesta Ln
- 1121 E Regent Dr
- 838 E Euclid Ave
- 1137 E Pascal St
- 888 E Euclid Ave
- 3454 E Sparrow Place Unit 2
- 3437 E Kingbird Place
