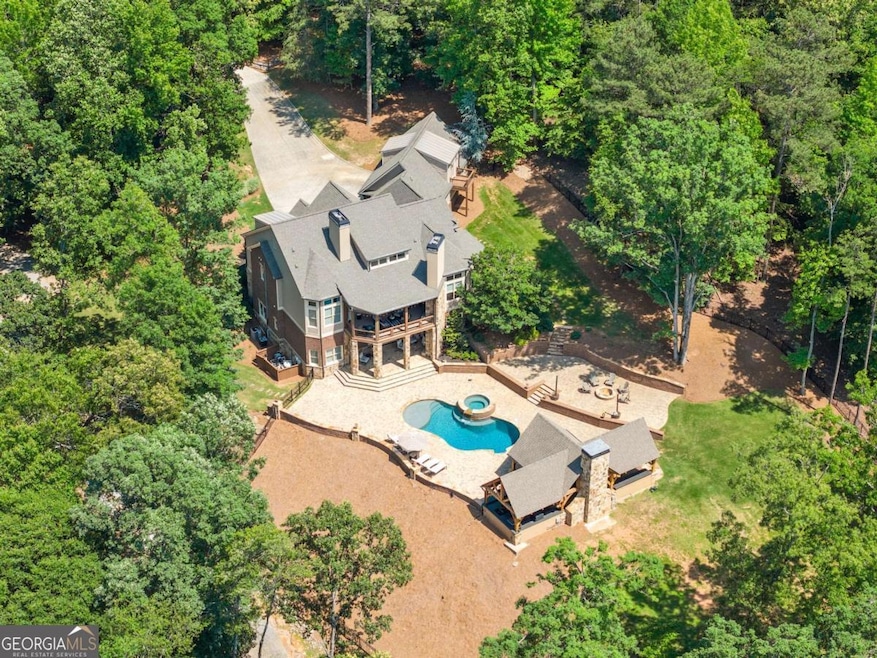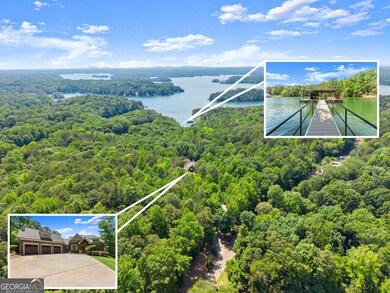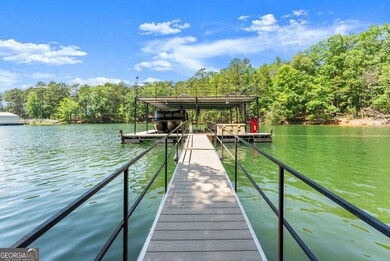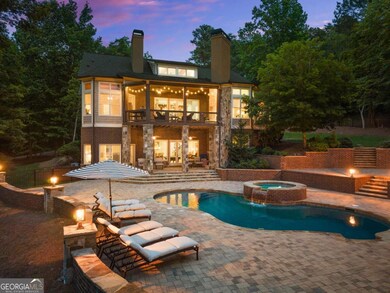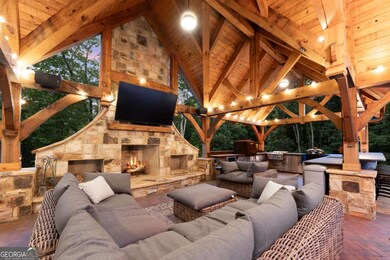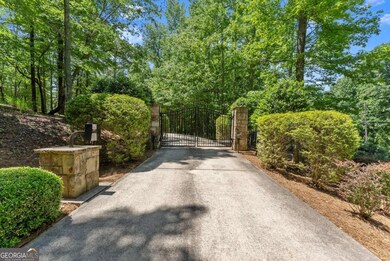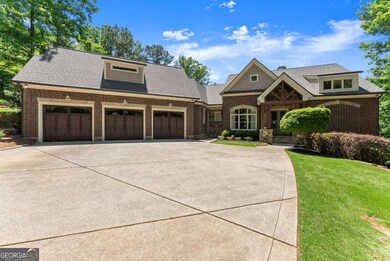3529 Keith Bridge Rd Gainesville, GA 30504
Estimated payment $16,932/month
Highlights
- 350 Feet of Waterfront
- Barn
- Second Kitchen
- 2 Boat Docks
- Access To Lake
- Heated In Ground Pool
About This Home
Tucked behind a private gate on over 4 lush acres with a double-slip dock on deep water, this property offers a rare lakefront estate where refined living meets timeless charm. This custom craftsman home is designed for those who value privacy, beauty, and effortless entertaining. Inside, rustic warmth meets polished sophistication-beamed ceilings, a dramatic two-story great room wrapped in glass, and a commanding stone fireplace create a sense of arrival. The designer kitchen stuns with high-end appliances, a lake-hued vent hood, and an oversized island that anchors the open-concept main level. A cozy breakfast nook doubles as a quiet workspace, while the dining area flows seamlessly for intimate dinners or celebratory gatherings. The primary suite is a private sanctuary, complete with double tray ceilings, dual custom closets, and a sunlit spa bath featuring terrazzo finishes, a soaking tub, and an expansive walk-in shower with rain and body sprays. Upstairs, a self-contained guest suite-with its own kitchen, living room, and full bath-offers ideal separation for visitors or extended stays. The terrace level was made for entertaining: a third full kitchen, media and game spaces, and three additional bedrooms complete the experience. Outdoors, the estate unfolds into a private resort. Covered porches and fireplaces overlook a free-form, heated, gunite pool with fountains, tanning ledge, and spa-all centered around a handcrafted Amish pavilion with a full outdoor kitchen, buffet bar, firepit, and cafe lighting. The adjoining 11.34-acre parcel is available for purchase. The additional acreage includes a second single-slip dock and a large barn, adding versatility and storage-think RV, boat, or future guest quarters-creating the rare opportunity to own a 15.67-acre waterfront compound: listing #10532674 for more info.
Home Details
Home Type
- Single Family
Est. Annual Taxes
- $16,595
Year Built
- Built in 2008
Lot Details
- 4.33 Acre Lot
- 350 Feet of Waterfront
- Lake Front
- Fenced
- Private Lot
- Level Lot
- Sprinkler System
- Wooded Lot
- Grass Covered Lot
Home Design
- Craftsman Architecture
- Country Style Home
- Composition Roof
- Stone Siding
- Four Sided Brick Exterior Elevation
- Stone
Interior Spaces
- 2-Story Property
- Wet Bar
- Bookcases
- Beamed Ceilings
- Tray Ceiling
- Vaulted Ceiling
- 4 Fireplaces
- Gas Log Fireplace
- Double Pane Windows
- Great Room
- Family Room
- Home Office
- Bonus Room
- Home Gym
- Seasonal Views
- Laundry Room
Kitchen
- Second Kitchen
- Breakfast Area or Nook
- Walk-In Pantry
- Microwave
- Dishwasher
- Kitchen Island
- Disposal
Flooring
- Wood
- Carpet
- Tile
Bedrooms and Bathrooms
- 5 Bedrooms | 1 Primary Bedroom on Main
- Walk-In Closet
- Double Vanity
- Soaking Tub
Basement
- Basement Fills Entire Space Under The House
- Exterior Basement Entry
- Finished Basement Bathroom
- Natural lighting in basement
Home Security
- Home Security System
- Fire and Smoke Detector
Parking
- 3 Car Garage
- Parking Storage or Cabinetry
- Parking Accessed On Kitchen Level
- RV or Boat Parking
Outdoor Features
- Heated In Ground Pool
- Access To Lake
- Deep Water Access
- 2 Boat Docks
- Dock Rights
- Balcony
- Outdoor Fireplace
- Gazebo
- Outbuilding
Schools
- Mcever Elementary School
- Chestatee Middle School
- Chestatee High School
Utilities
- Central Heating and Cooling System
- Underground Utilities
- 220 Volts
- Power Generator
- Gas Water Heater
- Septic Tank
- High Speed Internet
- Phone Available
- Cable TV Available
Additional Features
- Energy-Efficient Thermostat
- Barn
Community Details
- No Home Owners Association
- Lakefront Lake Lanier Subdivision
- Community Lake
Map
Home Values in the Area
Average Home Value in this Area
Tax History
| Year | Tax Paid | Tax Assessment Tax Assessment Total Assessment is a certain percentage of the fair market value that is determined by local assessors to be the total taxable value of land and additions on the property. | Land | Improvement |
|---|---|---|---|---|
| 2024 | $17,190 | $695,680 | $393,280 | $302,400 |
| 2023 | $16,603 | $687,720 | $393,280 | $294,440 |
| 2022 | $14,160 | $549,520 | $301,480 | $248,040 |
| 2021 | $14,452 | $550,480 | $301,480 | $249,000 |
| 2020 | $14,399 | $532,640 | $301,480 | $231,160 |
| 2019 | $14,614 | $535,760 | $301,480 | $234,280 |
| 2018 | $14,109 | $500,560 | $276,600 | $223,960 |
| 2017 | $13,615 | $488,160 | $276,600 | $211,560 |
| 2016 | $13,282 | $488,160 | $276,600 | $211,560 |
| 2015 | $13,390 | $488,160 | $276,600 | $211,560 |
| 2014 | $13,390 | $489,640 | $276,600 | $213,040 |
Property History
| Date | Event | Price | List to Sale | Price per Sq Ft |
|---|---|---|---|---|
| 09/26/2025 09/26/25 | Pending | -- | -- | -- |
| 05/28/2025 05/28/25 | For Sale | $2,950,000 | -- | $563 / Sq Ft |
Purchase History
| Date | Type | Sale Price | Title Company |
|---|---|---|---|
| Deed | $2,263,800 | -- | |
| Deed | -- | -- | |
| Deed | $289,000 | -- |
Mortgage History
| Date | Status | Loan Amount | Loan Type |
|---|---|---|---|
| Closed | $1,584,625 | New Conventional | |
| Previous Owner | $1,301,815 | New Conventional |
Source: Georgia MLS
MLS Number: 10532809
APN: 08-00035-00-002A
- 3629 Lantern Dr
- 3446 Keith Bridge Rd
- 3464 Carolyn St
- 3680 Lamplighter Cove Rd
- 3528 Locust Cove Rd SW
- 3476 Locust Cove Rd
- 3709 Maple Shade Dr SW
- 3373 Sweet Plum Trace SW
- 3541 Cresswind Pkwy SW
- 3758 Cypresswood Point SW
- 3312 Cresswind Pkwy SW
- 3263 Montgomery Dr
- 3534 Blue Cypress Cove SW
- 3880 Sweet Magnolia Dr SW
- 3554 Black Cherry Point SW
