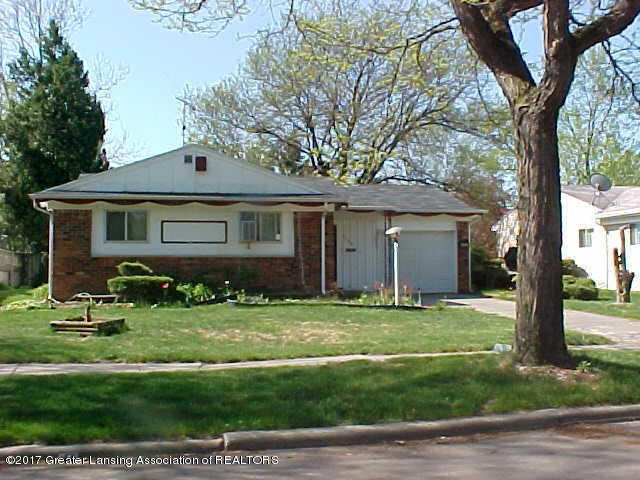
3529 Lucie St Lansing, MI 48911
Churchill Downs NeighborhoodHighlights
- Ranch Style House
- Sun or Florida Room
- 1 Car Attached Garage
- 1 Fireplace
- Covered patio or porch
- Living Room
About This Home
As of September 2019This home is located at 3529 Lucie St, Lansing, MI 48911 and is currently priced at $55,000, approximately $28 per square foot. This property was built in 1964. 3529 Lucie St is a home located in Ingham County with nearby schools including Reo Elementary School, Attwood School, and Everett High School.
Last Agent to Sell the Property
DeAnna Cambridge
All 'n 1 Realty, Inc. License #6502342429 Listed on: 07/25/2017
Home Details
Home Type
- Single Family
Year Built
- Built in 1964
Lot Details
- 10,454 Sq Ft Lot
- Lot Dimensions are 60x176.41
- North Facing Home
- Fenced
Parking
- 1 Car Attached Garage
Home Design
- Ranch Style House
- Shingle Roof
- Wood Siding
Interior Spaces
- Ceiling Fan
- 1 Fireplace
- Living Room
- Dining Room
- Sun or Florida Room
- Finished Basement
- Partial Basement
Bedrooms and Bathrooms
- 3 Bedrooms
Outdoor Features
- Covered patio or porch
Utilities
- Forced Air Heating System
- Heating System Uses Natural Gas
- Gas Water Heater
Community Details
- Churchill Subdivision
Listing and Financial Details
- Probate Listing
Ownership History
Purchase Details
Home Financials for this Owner
Home Financials are based on the most recent Mortgage that was taken out on this home.Purchase Details
Home Financials for this Owner
Home Financials are based on the most recent Mortgage that was taken out on this home.Purchase Details
Similar Homes in Lansing, MI
Home Values in the Area
Average Home Value in this Area
Purchase History
| Date | Type | Sale Price | Title Company |
|---|---|---|---|
| Warranty Deed | $124,000 | None Available | |
| Warranty Deed | $55,000 | None Available | |
| Warranty Deed | $29,000 | -- |
Mortgage History
| Date | Status | Loan Amount | Loan Type |
|---|---|---|---|
| Open | $120,370 | FHA | |
| Closed | $121,754 | FHA | |
| Previous Owner | $90,400 | New Conventional | |
| Previous Owner | $52,250 | New Conventional | |
| Previous Owner | $5,000 | Credit Line Revolving |
Property History
| Date | Event | Price | Change | Sq Ft Price |
|---|---|---|---|---|
| 09/09/2019 09/09/19 | Sold | $124,000 | -4.5% | $68 / Sq Ft |
| 08/02/2019 08/02/19 | Pending | -- | -- | -- |
| 07/31/2019 07/31/19 | For Sale | $129,900 | +136.2% | $71 / Sq Ft |
| 09/08/2017 09/08/17 | Sold | $55,000 | -8.3% | $29 / Sq Ft |
| 07/30/2017 07/30/17 | Pending | -- | -- | -- |
| 07/25/2017 07/25/17 | For Sale | $60,000 | -- | $31 / Sq Ft |
Tax History Compared to Growth
Tax History
| Year | Tax Paid | Tax Assessment Tax Assessment Total Assessment is a certain percentage of the fair market value that is determined by local assessors to be the total taxable value of land and additions on the property. | Land | Improvement |
|---|---|---|---|---|
| 2024 | $36 | $79,600 | $10,100 | $69,500 |
| 2023 | $4,213 | $70,700 | $10,100 | $60,600 |
| 2022 | $3,793 | $62,700 | $10,100 | $52,600 |
| 2021 | $3,729 | $62,800 | $6,400 | $56,400 |
| 2020 | $3,707 | $60,100 | $6,400 | $53,700 |
| 2019 | $2,214 | $39,300 | $6,400 | $32,900 |
| 2018 | $2,075 | $35,000 | $6,400 | $28,600 |
| 2017 | $1,861 | $35,000 | $6,400 | $28,600 |
| 2016 | $3,256 | $32,600 | $6,400 | $26,200 |
| 2015 | $3,256 | $31,800 | $12,797 | $19,003 |
| 2014 | $3,256 | $31,600 | $20,206 | $11,394 |
Agents Affiliated with this Home
-
Michael Williams

Seller's Agent in 2019
Michael Williams
RE/MAX Michigan
(517) 331-3203
86 Total Sales
-
L
Buyer's Agent in 2019
Leila Swint
Keller Williams Realty Lansing
-
D
Seller's Agent in 2017
DeAnna Cambridge
All 'n 1 Realty, Inc.
Map
Source: Greater Lansing Association of Realtors®
MLS Number: 218423
APN: 01-01-31-351-241
- 3513 W Jolly Rd
- 3536 Maybel St
- 3709 Ronald St
- 4716 Wainwright Ave
- 3701 Jerree St
- 5404 Wexford Rd
- 5413 S Waverly Rd
- 3941 Glenburne Blvd
- 4400 Chadburne Dr
- 5513 S Waverly Rd
- 4318 Chadburne Dr
- 4205 Glenburne Blvd
- 4245 W Jolly Rd Unit 197
- 4013 Ingham St
- 4116 Heathgate Dr
- 4107 Windward Dr
- 3317 Grantsburg Dr
- 4316 Dumfries Cir
- 4208 Richmond St
- 4219 Richmond St
