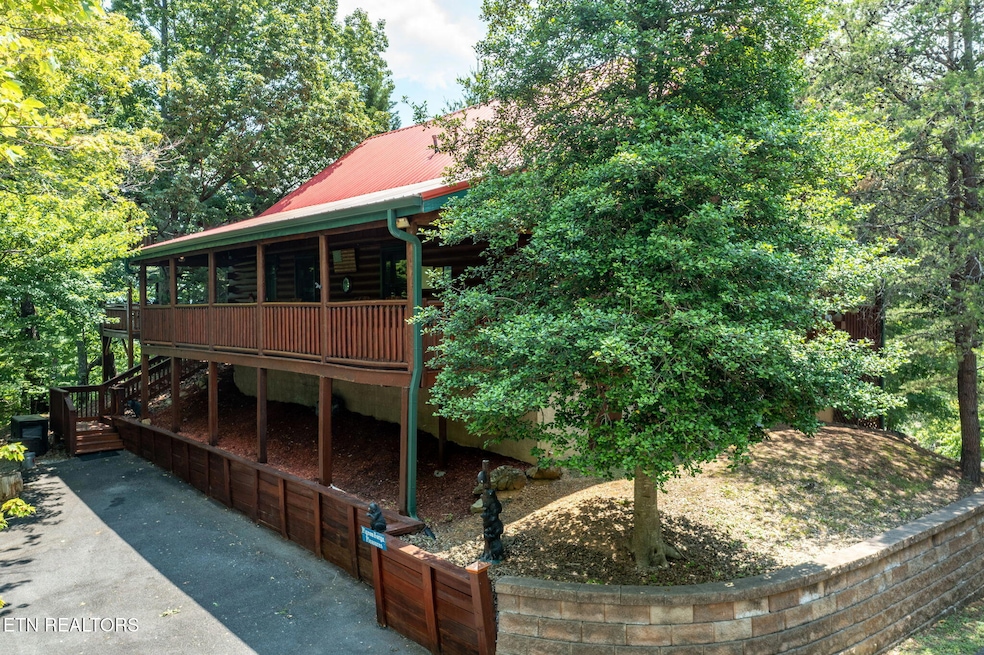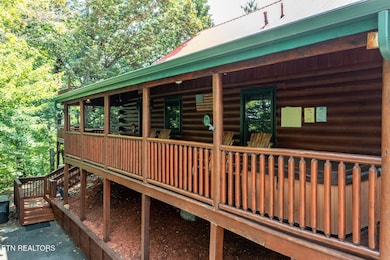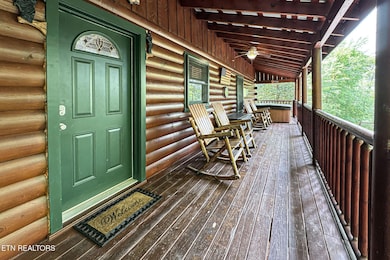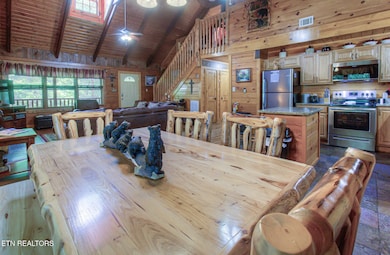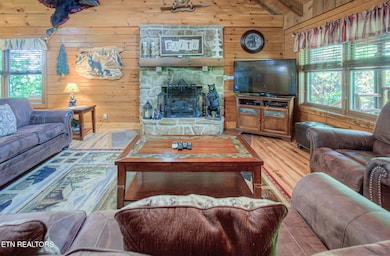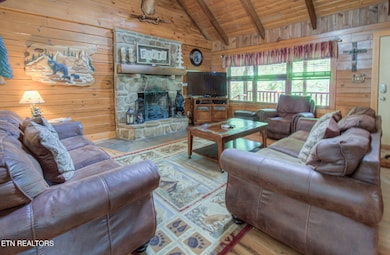3529 Peggy Ln Pigeon Forge, TN 37863
Estimated payment $3,698/month
Highlights
- Spa
- View of Trees or Woods
- Deck
- Gatlinburg Pittman High School Rated A-
- 0.27 Acre Lot
- Wooded Lot
About This Home
TRUE-LOG 3BR/2BA MOUNTAIN RETREAT CABIN located less than a mile from all the action on the Pigeon Forge Parkway.
Dollywood, The Ripken Experience, and all the fun & excitement are only minutes away. Cabin sleeps 8 and is nestled in a quiet wooded cabin resort just off the parkway yet gives you the feeling of being miles away. An open floor plan welcomes you into the great room, featuring an all-wood interior, vaulted ceiling, stone gas fireplace, and beautiful cabin decor. Kitchen is fully equipped and boasts granite countertops, stainless appliances, and slate tile flooring. Also on the main level are two large bedrooms with king beds, and one full bath. Upstairs features a loft suite with king bed, ensuite bath with jacuzzi tub, and walk-in shower. Loft also has a rec room area for a game of foosball. Relax in the hot tub or rock your cares away in the rocking chairs on the large covered back deck. Also features a large covered front deck to enjoy all the peace and tranquility the mountains have to offer. Level paved parking area. Updates to cabin include: New metal roof in 2016, new gutters 2018, new tankless water heater in 2022, new stain in 2023, new HVAC in 2024, new dishwasher and washing machine in 2025. Drone photos used in this listing.
Home Details
Home Type
- Single Family
Est. Annual Taxes
- $2,076
Year Built
- Built in 1989
Lot Details
- 0.27 Acre Lot
- Wooded Lot
Parking
- Off-Street Parking
Property Views
- Woods
- Forest
Home Design
- Log Cabin
- Log Siding
Interior Spaces
- 1,790 Sq Ft Home
- 2-Story Property
- Cathedral Ceiling
- Gas Fireplace
- Combination Kitchen and Dining Room
- Crawl Space
- Fire and Smoke Detector
Kitchen
- Eat-In Kitchen
- Range
- Microwave
- Dishwasher
Flooring
- Wood
- Tile
Bedrooms and Bathrooms
- 3 Bedrooms
- Main Floor Bedroom
- 2 Full Bathrooms
- Whirlpool Bathtub
- Walk-in Shower
Laundry
- Laundry Room
- Dryer
- Washer
Outdoor Features
- Spa
- Deck
- Covered Patio or Porch
Utilities
- Central Heating and Cooling System
- Heating System Uses Natural Gas
- Well
- Tankless Water Heater
Community Details
- No Home Owners Association
- Memory Mountain Retreat Subdivision
Listing and Financial Details
- Assessor Parcel Number 094K G 008.00
Map
Home Values in the Area
Average Home Value in this Area
Tax History
| Year | Tax Paid | Tax Assessment Tax Assessment Total Assessment is a certain percentage of the fair market value that is determined by local assessors to be the total taxable value of land and additions on the property. | Land | Improvement |
|---|---|---|---|---|
| 2025 | $3,734 | $126,160 | $14,400 | $111,760 |
| 2024 | $3,734 | $126,160 | $14,400 | $111,760 |
| 2023 | $3,734 | $126,160 | $0 | $0 |
| 2022 | $1,297 | $78,850 | $9,000 | $69,850 |
| 2021 | $1,297 | $78,850 | $9,000 | $69,850 |
| 2020 | $910 | $78,850 | $9,000 | $69,850 |
| 2019 | $910 | $44,200 | $9,000 | $35,200 |
| 2018 | $910 | $44,200 | $9,000 | $35,200 |
| 2017 | $910 | $44,200 | $9,000 | $35,200 |
| 2016 | $910 | $44,200 | $9,000 | $35,200 |
| 2015 | -- | $44,400 | $0 | $0 |
| 2014 | $812 | $44,397 | $0 | $0 |
Property History
| Date | Event | Price | List to Sale | Price per Sq Ft | Prior Sale |
|---|---|---|---|---|---|
| 10/01/2025 10/01/25 | Price Changed | $668,900 | -4.4% | $374 / Sq Ft | |
| 06/06/2025 06/06/25 | For Sale | $699,900 | +191.7% | $391 / Sq Ft | |
| 06/16/2019 06/16/19 | Off Market | $239,900 | -- | -- | |
| 03/18/2016 03/18/16 | Sold | $239,900 | -13.7% | $117 / Sq Ft | View Prior Sale |
| 02/17/2016 02/17/16 | Pending | -- | -- | -- | |
| 11/19/2015 11/19/15 | For Sale | $277,900 | -- | $136 / Sq Ft |
Purchase History
| Date | Type | Sale Price | Title Company |
|---|---|---|---|
| Warranty Deed | $239,900 | -- | |
| Warranty Deed | $160,250 | -- | |
| Deed | $132,000 | -- | |
| Deed | $192,584 | -- | |
| Deed | -- | -- |
Mortgage History
| Date | Status | Loan Amount | Loan Type |
|---|---|---|---|
| Open | $215,910 | New Conventional | |
| Previous Owner | $144,225 | Commercial |
Source: East Tennessee REALTORS® MLS
MLS Number: 1303773
APN: 094K-G-008.00
- 0 Mayes Rd Unit 1320820
- Lot 0000 Ogle Dr
- 0 Ogle Dr Unit 1314572
- 3507 Brook Stone Way
- 3504 Sand Ridge Way
- 3523 Brook Stone Way
- 3512 Brook Stone Way
- 205 Ogle Dr Unit 253
- 205 Ogle Dr Unit 341
- 205 Ogle Dr Unit 422
- 205 Ogle Dr Unit 323
- 310 Two View Rd
- 604 Monte Wood Cir
- 550 Ogle Dr
- 1-D W Gold Dust Dr
- Lot 53 Hid View St
- 0 Monte Wood Cir
- 809 String Run Way
- 401 Southern Sun Way
- 413 Southern Sun Way
- 3215 N River Rd Unit ID1266990P
- 770 Marshall Acres St
- 4025 Parkway
- 4025 Parkway
- 3936 Valley View Dr Unit ID1267013P
- 741 Golf View Blvd Unit ID1266617P
- 741 Golf View Blvd Unit ID1266621P
- 741 Golf View Blvd Unit ID1266614P
- 444 Sugar Mountain Way Unit ID1265918P
- 419 Sugar Mountain Way Unit ID1266801P
- 532 Warbonnet Way Unit ID1022145P
- 528 Warbonnet Way Unit ID1022144P
- 1150 Pinyon Cir Unit ID1266672P
- 404 Henderson Chapel Rd
- 306 White Cap Ln Unit A
- 306 White Cap Ln
- 124 Plaza Dr Unit ID1266273P
- 833 Plantation Dr
- 332 Meriwether Way
- 2420 Sylvan Glen Way
