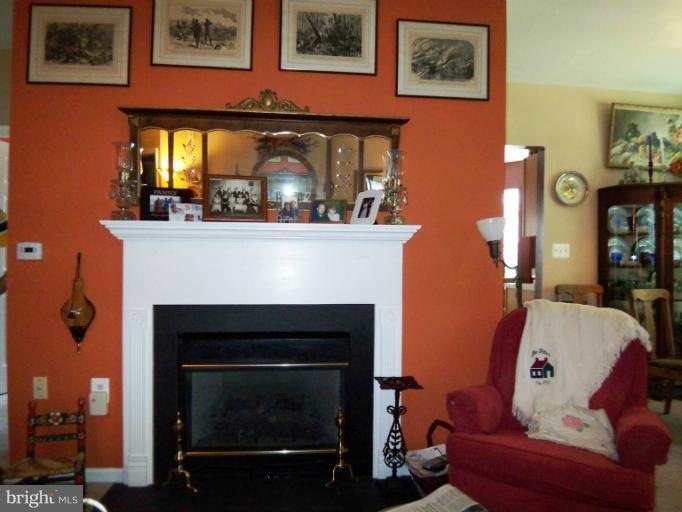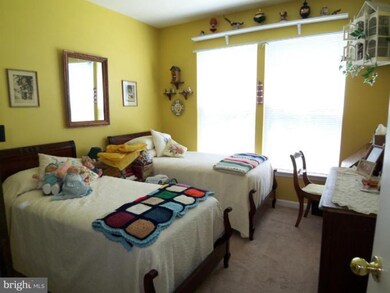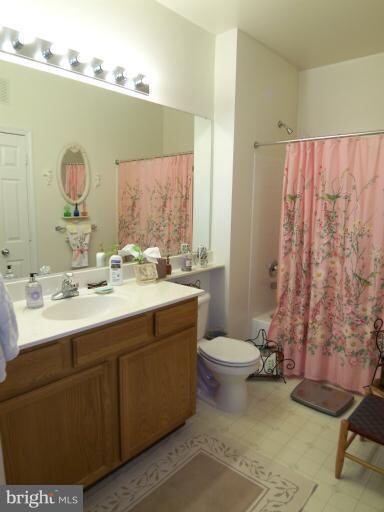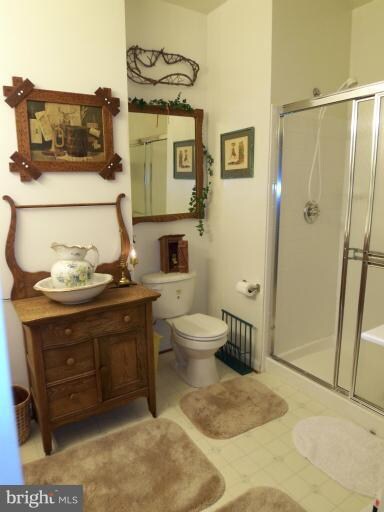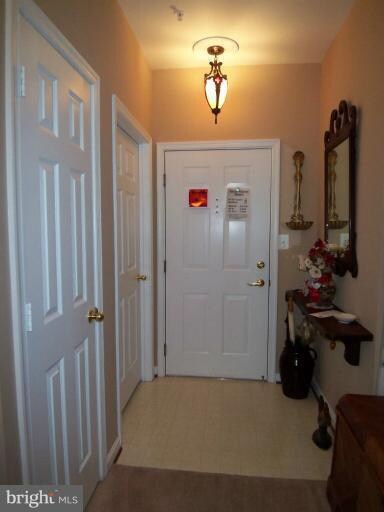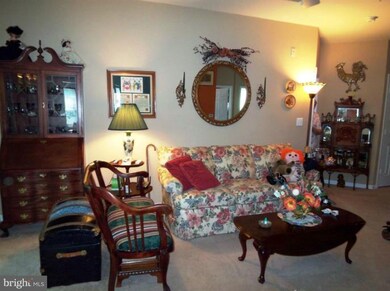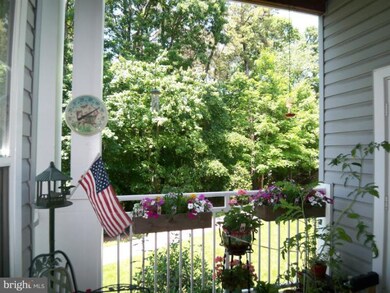
3529 Piney Woods Place Unit I103 Laurel, MD 20724
Maryland City NeighborhoodHighlights
- Community Lake
- Rambler Architecture
- Main Floor Bedroom
- Traditional Floor Plan
- Backs to Trees or Woods
- Day Care Facility
About This Home
As of July 2012Wonderful 3 bedroom, 2 full bath unit backing to wooded privacy. Master suite with walk in closet & over sized full bath. Two spacious guest rooms with large hall bath. Open living room & dining room with gas fireplace & slider to private balcony & secured storage. Bright eat in kitchen with all appliances and lots of cabinets & counter space. Community pool, tennis, playground & so much more!
Last Agent to Sell the Property
Russ Brown
APEX Realty, LLC License #MRIS:47749 Listed on: 06/04/2012
Property Details
Home Type
- Condominium
Est. Annual Taxes
- $2,161
Year Built
- Built in 2000
Lot Details
- Backs to Trees or Woods
- Property is in very good condition
HOA Fees
Parking
- Unassigned Parking
Home Design
- Rambler Architecture
- Brick Exterior Construction
Interior Spaces
- 1,290 Sq Ft Home
- Property has 1 Level
- Traditional Floor Plan
- Built-In Features
- Ceiling height of 9 feet or more
- Ceiling Fan
- Fireplace Mantel
- Window Treatments
- Sliding Doors
- Entrance Foyer
- Combination Dining and Living Room
- Storage Room
Kitchen
- Eat-In Kitchen
- Gas Oven or Range
- Microwave
- Ice Maker
- Dishwasher
- Disposal
Bedrooms and Bathrooms
- 3 Main Level Bedrooms
- En-Suite Primary Bedroom
- En-Suite Bathroom
- 2 Full Bathrooms
Laundry
- Laundry Room
- Dryer
- Washer
Home Security
Accessible Home Design
- Accessible Elevator Installed
- Level Entry For Accessibility
Outdoor Features
- Balcony
- Outdoor Storage
Utilities
- Forced Air Heating and Cooling System
- Natural Gas Water Heater
Listing and Financial Details
- Assessor Parcel Number 020467590102476
Community Details
Overview
- Association fees include exterior building maintenance, lawn maintenance, management, insurance, pool(s), reserve funds, road maintenance, snow removal, water
- Low-Rise Condominium
- Stonecreek At Russett Community
- Russett Subdivision
- The community has rules related to covenants
- Community Lake
Amenities
- Day Care Facility
- Picnic Area
- Common Area
- Community Center
- Party Room
- Community Library
Recreation
- Tennis Courts
- Community Basketball Court
- Volleyball Courts
- Community Playground
- Community Pool
- Jogging Path
- Bike Trail
Pet Policy
- Pet Restriction
Security
- Fire Sprinkler System
Ownership History
Purchase Details
Home Financials for this Owner
Home Financials are based on the most recent Mortgage that was taken out on this home.Purchase Details
Home Financials for this Owner
Home Financials are based on the most recent Mortgage that was taken out on this home.Purchase Details
Home Financials for this Owner
Home Financials are based on the most recent Mortgage that was taken out on this home.Purchase Details
Similar Homes in Laurel, MD
Home Values in the Area
Average Home Value in this Area
Purchase History
| Date | Type | Sale Price | Title Company |
|---|---|---|---|
| Quit Claim Deed | -- | None Listed On Document | |
| Deed | $235,000 | Gpn Title Inc | |
| Deed | $177,500 | Sheridan Title Inc | |
| Deed | $137,340 | -- |
Mortgage History
| Date | Status | Loan Amount | Loan Type |
|---|---|---|---|
| Previous Owner | $176,250 | New Conventional | |
| Previous Owner | $177,500 | VA |
Property History
| Date | Event | Price | Change | Sq Ft Price |
|---|---|---|---|---|
| 05/07/2025 05/07/25 | Rented | $2,200 | 0.0% | -- |
| 05/05/2025 05/05/25 | For Rent | $2,200 | +4.8% | -- |
| 03/04/2024 03/04/24 | Rented | $2,100 | 0.0% | -- |
| 02/22/2024 02/22/24 | For Rent | $2,100 | +5.3% | -- |
| 11/08/2022 11/08/22 | Rented | $1,995 | 0.0% | -- |
| 11/04/2022 11/04/22 | For Rent | $1,995 | 0.0% | -- |
| 11/04/2022 11/04/22 | Off Market | $1,995 | -- | -- |
| 11/01/2022 11/01/22 | For Rent | $1,995 | 0.0% | -- |
| 07/16/2012 07/16/12 | Sold | $177,500 | -6.5% | $138 / Sq Ft |
| 06/11/2012 06/11/12 | Pending | -- | -- | -- |
| 06/04/2012 06/04/12 | For Sale | $189,900 | -- | $147 / Sq Ft |
Tax History Compared to Growth
Tax History
| Year | Tax Paid | Tax Assessment Tax Assessment Total Assessment is a certain percentage of the fair market value that is determined by local assessors to be the total taxable value of land and additions on the property. | Land | Improvement |
|---|---|---|---|---|
| 2024 | $2,748 | $249,400 | $0 | $0 |
| 2023 | $2,505 | $227,900 | $0 | $0 |
| 2022 | $2,172 | $206,400 | $103,200 | $103,200 |
| 2021 | $4,345 | $206,400 | $103,200 | $103,200 |
| 2020 | $2,175 | $206,400 | $103,200 | $103,200 |
| 2019 | $3,977 | $206,400 | $103,200 | $103,200 |
| 2018 | $2,006 | $197,800 | $0 | $0 |
| 2017 | $1,862 | $189,200 | $0 | $0 |
| 2016 | -- | $180,600 | $0 | $0 |
| 2015 | -- | $180,600 | $0 | $0 |
| 2014 | -- | $180,600 | $0 | $0 |
Agents Affiliated with this Home
-
Michael MacKay
M
Seller's Agent in 2025
Michael MacKay
Bay Property Management Group
(240) 778-3264
-
datacorrect BrightMLS
d
Buyer's Agent in 2025
datacorrect BrightMLS
Non Subscribing Office
-
R
Seller's Agent in 2012
Russ Brown
APEX Realty, LLC
-
Heather Bold

Seller Co-Listing Agent in 2012
Heather Bold
Berkshire Hathaway Homeservice Homesale Realty
(410) 320-7712
51 Total Sales
-
Tiajuana Sizemore

Buyer's Agent in 2012
Tiajuana Sizemore
Bennett Realty Solutions
(240) 476-8025
21 Total Sales
Map
Source: Bright MLS
MLS Number: 1004017668
APN: 04-675-90102476
- 3529 Piney Woods Place Unit I 002
- 3521 Piney Woods Place Unit F303
- 3408 Littleleaf Place
- 3511 Piney Woods Place Unit C101
- 3430 Littleleaf Place
- 3507 Piney Woods Place Unit 203
- 8309 Pigeon Fork Ln
- 3218 Water Lily Ct
- 8311 Frostwood Dr
- 8200 Finchleigh St
- 3428 Carriage Walk Ct Unit 14
- 8117 Mallard Shore Dr
- 3539 Forest Haven Dr
- 3551 Carriage Walk Ln Unit 74H
- 3613 Chase Hills Dr
- 8605 Otter Creek Rd
- 3569 Whiskey Bottom Rd
- 8603 Woodland Manor Dr
- 8002 Sanctuary Ct
- 3599 Laurel View Ct
