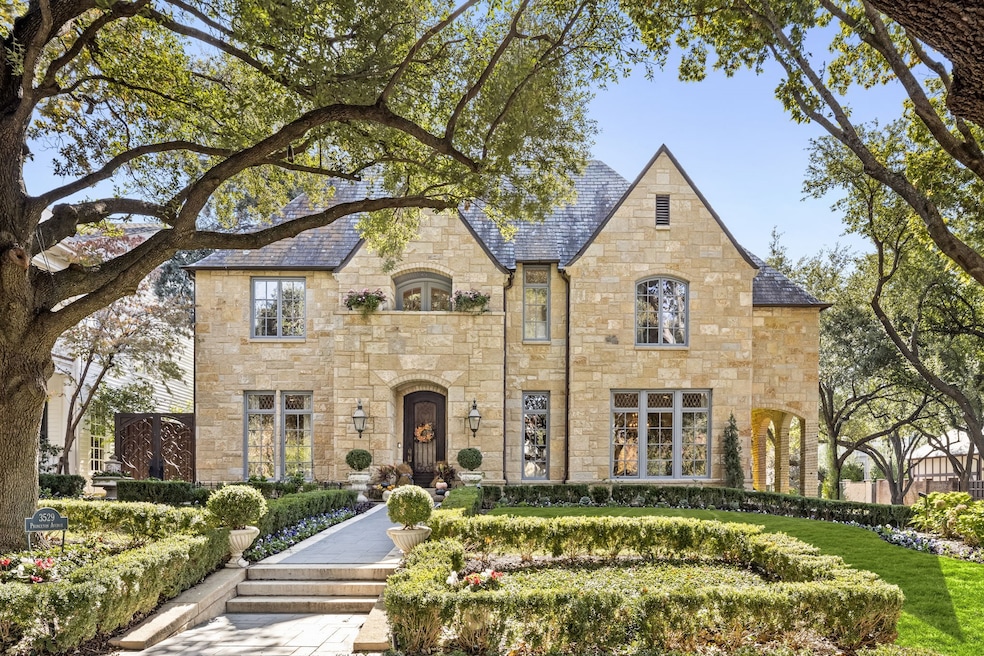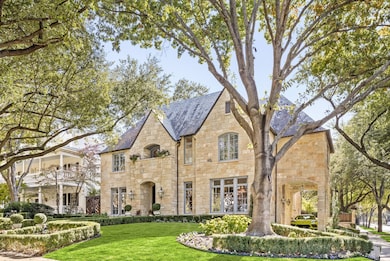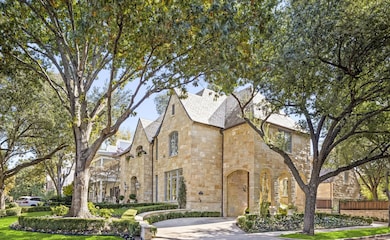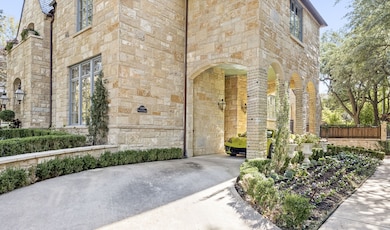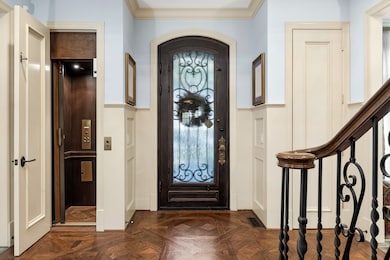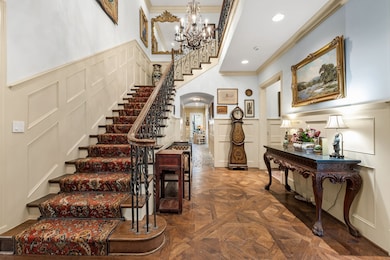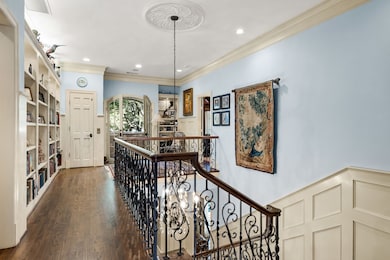3529 Princeton Ave Dallas, TX 75205
Estimated payment $35,005/month
Highlights
- Heated Pool and Spa
- Built-In Refrigerator
- Fireplace in Bedroom
- Armstrong Elementary School Rated A
- French Provincial Architecture
- 4-minute walk to Lockhart Park
About This Home
Welcome to this exquisite European Manor perfectly situated in the heart of Highland Park. Prominently positioned at the corner lot of Princeton and Byron, this 6,469 SF residence stands as a testament to master craftsmanship, timeless design, and refined sophistication. Interior, the home reveals 6 spacious bedrooms, 8 beautifully appointed baths, and a thoughtful layout designed for both grand entertaining and everyday comfort. Custom wood paneling and intricate crown molding create a classic European atmosphere, while slate and hardwood floors add warmth and character. Abundant natural light pours through the home, illuminating each space with a soft, welcoming glow.
A rare finished-out basement elevates the property even further, featuring a stylish media room ideal for movie nights, effortless hosting, or a cozy retreat. The attached guest quarters offer exceptional flexibility for guests, live-in assistance, or multigenerational living enhanced by an in-home elevator that ensures seamless access across all levels.
Exterior, the estate continues to impress with the backyard oasis. An entertainer’s dream, complete with a heated pool and spa for year-round enjoyment. Additionally, a porte-cochere, a three-car garage, and a slate tile roof that underscores its enduring quality. Lush landscaping, mature trees, and pristine curb appeal create a picture-perfect first impression. Modern upgrades include a full home security system, surround sound throughout, a backup generator, updated heating and HVAC systems, and refreshed appliances, bringing contemporary convenience to this timeless estate.
A rare blend of French and English architectural influence where elegance meets modern luxury, this Highland Park masterpiece is nothing short of extraordinary. Info provided is deemed reliable, but is not guaranteed & should be independently verified. Buyer or Buyer's Agent to verify measurements, schools, & tax, etc.
Home Details
Home Type
- Single Family
Est. Annual Taxes
- $40,645
Year Built
- Built in 1993
Lot Details
- 0.25 Acre Lot
- Lot Dimensions are 74x150
- Wood Fence
- Corner Lot
- Many Trees
- Back Yard
Parking
- 3 Car Attached Garage
- 1 Carport Space
- Porte-Cochere
- Rear-Facing Garage
- Driveway
Home Design
- French Provincial Architecture
- English Architecture
- Pillar, Post or Pier Foundation
- Slate Roof
- Concrete Siding
- Stone Veneer
Interior Spaces
- 6,469 Sq Ft Home
- 3-Story Property
- Elevator
- Wired For Sound
- Built-In Features
- Woodwork
- Crown Molding
- Paneling
- Ceiling Fan
- Chandelier
- Window Treatments
- Living Room with Fireplace
- 3 Fireplaces
- Basement
Kitchen
- Eat-In Kitchen
- Gas Cooktop
- Built-In Refrigerator
- Ice Maker
- Dishwasher
- Kitchen Island
- Trash Compactor
- Disposal
Flooring
- Wood
- Tile
Bedrooms and Bathrooms
- 6 Bedrooms
- Fireplace in Bedroom
- Walk-In Closet
- Double Vanity
Laundry
- Laundry in Hall
- Stacked Washer and Dryer
Home Security
- Home Security System
- Carbon Monoxide Detectors
- Fire and Smoke Detector
Pool
- Heated Pool and Spa
- Heated In Ground Pool
- Gunite Pool
- Fence Around Pool
Outdoor Features
- Balcony
- Covered Patio or Porch
- Outdoor Fireplace
- Exterior Lighting
- Mosquito Control System
Schools
- Armstrong Elementary School
- Highland Park
Utilities
- Central Heating and Cooling System
- Heating System Uses Natural Gas
- Underground Utilities
- Power Generator
- Water Purifier
- High Speed Internet
- Cable TV Available
Community Details
- Highland Park Subdivision
Listing and Financial Details
- Legal Lot and Block 1 / 74
- Assessor Parcel Number 60084500740010000
Map
Home Values in the Area
Average Home Value in this Area
Tax History
| Year | Tax Paid | Tax Assessment Tax Assessment Total Assessment is a certain percentage of the fair market value that is determined by local assessors to be the total taxable value of land and additions on the property. | Land | Improvement |
|---|---|---|---|---|
| 2025 | $28,527 | $3,700,000 | $1,998,000 | $1,702,000 |
| 2024 | $28,527 | $4,214,630 | $1,998,000 | $2,216,630 |
| 2023 | $28,527 | $3,794,740 | $1,998,000 | $1,796,740 |
| 2022 | $48,293 | $2,572,270 | $1,665,000 | $907,270 |
| 2021 | $50,187 | $2,537,980 | $1,498,500 | $1,039,480 |
| 2020 | $52,565 | $2,600,000 | $1,498,500 | $1,101,500 |
| 2019 | $54,912 | $2,600,000 | $1,498,500 | $1,101,500 |
| 2018 | $49,336 | $2,372,000 | $1,443,000 | $929,000 |
| 2017 | $45,110 | $2,225,000 | $1,443,000 | $782,000 |
| 2016 | $47,184 | $2,327,320 | $1,443,000 | $884,320 |
| 2015 | $35,022 | $2,378,670 | $1,332,000 | $1,046,670 |
| 2014 | $35,022 | $2,241,720 | $1,165,500 | $1,076,220 |
Property History
| Date | Event | Price | List to Sale | Price per Sq Ft |
|---|---|---|---|---|
| 11/19/2025 11/19/25 | For Sale | $5,999,000 | -- | $927 / Sq Ft |
Purchase History
| Date | Type | Sale Price | Title Company |
|---|---|---|---|
| Vendors Lien | -- | Reunion Title | |
| Vendors Lien | -- | Rtt | |
| Vendors Lien | -- | Rtt |
Mortgage History
| Date | Status | Loan Amount | Loan Type |
|---|---|---|---|
| Open | $70,000 | Seller Take Back | |
| Previous Owner | $1,500,000 | Purchase Money Mortgage | |
| Previous Owner | $1,387,500 | Purchase Money Mortgage | |
| Closed | $185,000 | No Value Available |
Source: North Texas Real Estate Information Systems (NTREIS)
MLS Number: 21115996
APN: 60084500740010000
- 3600 Beverly Dr
- 3619 Harvard Ave
- 3504 Cornell Ave
- 3324 Beverly Dr
- 3636 Stratford Ave
- 3449 Potomac Ave
- 5501 Hillcrest Ave
- 3711 Lexington Ave
- 3612 Crescent Ave
- 4611 Travis St Unit 809A
- 3515 Normandy Ave Unit 1
- 3515 Crescent Ave
- 3828 Mockingbird Ln
- 3101 Cornell Ave
- 5200 Longview St
- 4000 Euclid Ave
- 5206 Monticello Ave
- 4446 Abbott Ave
- 4442 Abbott Ave
- 5242 Merrimac Ave
- 4916 Abbott Ave
- 4708 Abbott Ave Unit 4708-203
- 4708 Abbott Ave Unit 202
- 4719 Cole Ave Unit 754
- 4719 Cole Ave Unit 704
- 4719 Cole Ave Unit 746
- 4719 Cole Ave Unit 742
- 4719 Cole Ave Unit 860
- 4719 Cole Ave Unit 232
- 4719 Cole Ave Unit 266
- 3140 Harvard Ave Unit 605
- 3140 Harvard Ave Unit 1106
- 3140 Harvard Ave Unit 708
- 4649 Cole Ave
- 4900 Mckinney Ave Unit 2
- 4900 Mckinney Ave Unit 1
- 4900 Mckinney Ave Unit 3
- 4810 Mckinney Ave
- 4810 Mckinney Ave Unit 208
- 4700 Mckinney Ave
