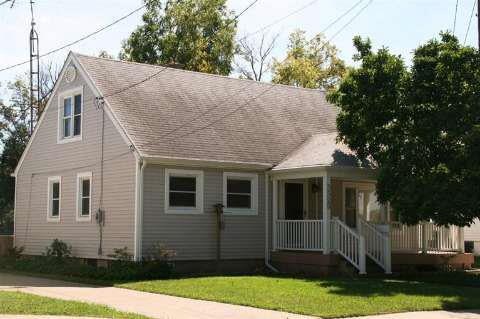
3529 Yale St Flint, MI 48503
Chevrolet NeighborhoodHighlights
- Greenhouse
- Deck
- Main Floor Bedroom
- Cape Cod Architecture
- Wood Flooring
- 1 Car Detached Garage
About This Home
As of November 2022Totally remodeled 3 Bedroom, 2 Full Bathroom Cape Cod home boasting over 1250 SF w/ new cement driveway. Located close to all major shopping and expressways, this is a very convenient place to call home. Covered 7' x 20' Maintenance Free Deck is perfect for enjoying the afternoon on. Beautiful front door leads into the large living room with stunning hardwood floors and a large picture window. Remodeled kitchen offers oak cabinets with pull out shelves and built-in appliances. Off the dining room there is a solarium with skylights. The main floor full bath is UNBELIEVABLE with custom 2 headed marble tile shower. Master suite is the entire 2nd floor and offers another full bathroom. full unfinished basement is ready to finish off. Must See
Last Agent to Sell the Property
Keller Williams First License #FAAR-123169 Listed on: 09/09/2014

Last Buyer's Agent
Mirs Staff
MiRealSource Michigan MLS License #MISPE
Home Details
Home Type
- Single Family
Year Built
- Built in 1954
Lot Details
- 4,792 Sq Ft Lot
- Lot Dimensions are 50 x 100
Home Design
- Cape Cod Architecture
- Vinyl Siding
Interior Spaces
- 1,268 Sq Ft Home
- 1.5-Story Property
- Ceiling Fan
- Window Treatments
- Finished Basement
- Basement Fills Entire Space Under The House
Kitchen
- Oven or Range
- Dishwasher
- Disposal
Flooring
- Wood
- Carpet
- Ceramic Tile
- Vinyl
Bedrooms and Bathrooms
- 3 Bedrooms
- Main Floor Bedroom
- 2 Full Bathrooms
Laundry
- Dryer
- Washer
Parking
- 1 Car Detached Garage
- Garage Door Opener
Outdoor Features
- Deck
- Greenhouse
Utilities
- Forced Air Heating and Cooling System
- Heating System Uses Natural Gas
- Internet Available
Community Details
- Chevrolet Sub Subdivision
Listing and Financial Details
- Assessor Parcel Number 4023303006
Ownership History
Purchase Details
Home Financials for this Owner
Home Financials are based on the most recent Mortgage that was taken out on this home.Purchase Details
Home Financials for this Owner
Home Financials are based on the most recent Mortgage that was taken out on this home.Purchase Details
Purchase Details
Similar Homes in Flint, MI
Home Values in the Area
Average Home Value in this Area
Purchase History
| Date | Type | Sale Price | Title Company |
|---|---|---|---|
| Warranty Deed | $105,500 | First American Title | |
| Warranty Deed | $36,000 | None Available | |
| Interfamily Deed Transfer | -- | None Available | |
| Interfamily Deed Transfer | -- | None Available |
Mortgage History
| Date | Status | Loan Amount | Loan Type |
|---|---|---|---|
| Open | $107,926 | VA | |
| Previous Owner | $9,000 | No Value Available | |
| Previous Owner | $35,347 | FHA |
Property History
| Date | Event | Price | Change | Sq Ft Price |
|---|---|---|---|---|
| 11/14/2022 11/14/22 | Sold | $105,500 | +11.2% | $94 / Sq Ft |
| 10/01/2022 10/01/22 | Pending | -- | -- | -- |
| 09/18/2022 09/18/22 | For Sale | $94,900 | +163.6% | $84 / Sq Ft |
| 12/12/2014 12/12/14 | Sold | $36,000 | -9.8% | $28 / Sq Ft |
| 11/17/2014 11/17/14 | Pending | -- | -- | -- |
| 09/07/2014 09/07/14 | For Sale | $39,900 | -- | $31 / Sq Ft |
Tax History Compared to Growth
Tax History
| Year | Tax Paid | Tax Assessment Tax Assessment Total Assessment is a certain percentage of the fair market value that is determined by local assessors to be the total taxable value of land and additions on the property. | Land | Improvement |
|---|---|---|---|---|
| 2024 | $1,860 | $40,600 | $0 | $0 |
| 2023 | $1,804 | $32,700 | $0 | $0 |
| 2022 | $0 | $23,900 | $0 | $0 |
| 2021 | $1,411 | $24,000 | $0 | $0 |
| 2020 | $1,253 | $23,500 | $0 | $0 |
| 2019 | $1,208 | $22,200 | $0 | $0 |
| 2018 | $1,251 | $21,800 | $0 | $0 |
| 2017 | $1,211 | $0 | $0 | $0 |
| 2016 | $1,202 | $0 | $0 | $0 |
| 2015 | -- | $0 | $0 | $0 |
| 2014 | -- | $0 | $0 | $0 |
| 2012 | -- | $23,800 | $0 | $0 |
Agents Affiliated with this Home
-

Seller's Agent in 2022
Adam Abt
NextHome Inspire
(810) 955-1087
4 in this area
158 Total Sales
-
T
Buyer's Agent in 2022
Trevion Liston
Our Home & Co Real Estate LLC
-

Seller's Agent in 2014
Rob Moen
Keller Williams First
(810) 691-0019
252 Total Sales
-
M
Buyer's Agent in 2014
Mirs Staff
MI_MiRealSource
Map
Source: Michigan Multiple Listing Service
MLS Number: 30041164
APN: 40-23-303-006
- 3402 Brandon St
- 3506 Chicago Blvd
- 3605 Hogarth Ave
- 3109 Yale St
- 3505 Herrick St
- 3026 Hawthorne Dr
- 3019 Chicago Blvd
- 3001 Yale St
- 1412 S Ballenger Hwy
- 3517 Whitney Ave
- 1414 Knapp Ave
- 1318 Knapp Ave
- 3705 Brown St
- 2818 Miller Rd
- 1831 Hampden Rd
- 3413 Augusta St
- 1329 Knight Ave
- VL Clairmont St
- 1122 Stocker Ave
- 1115 Stocker Ave
