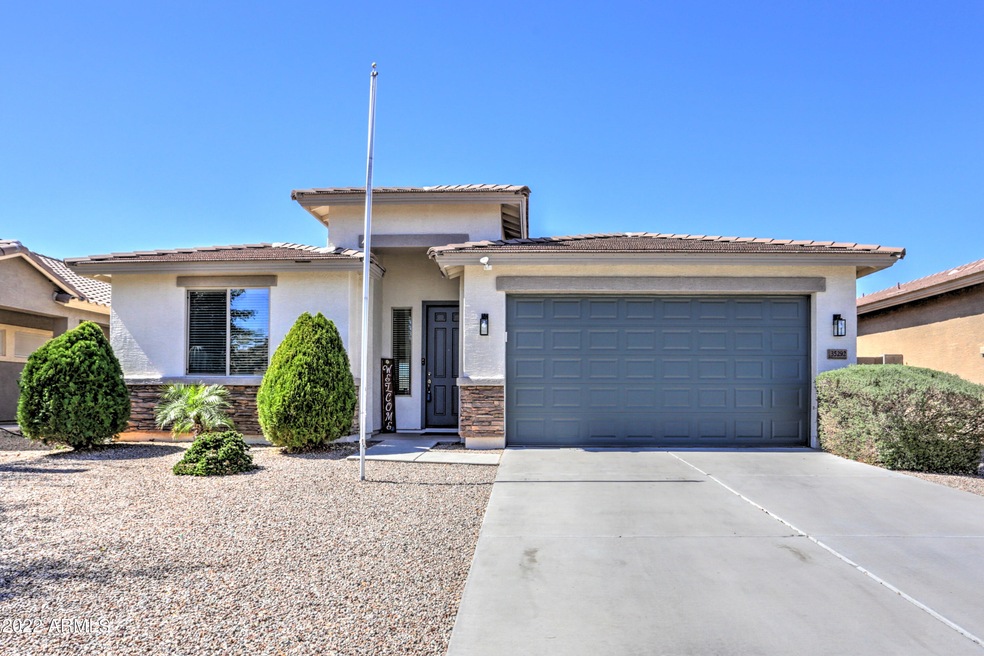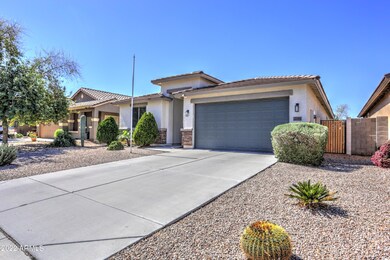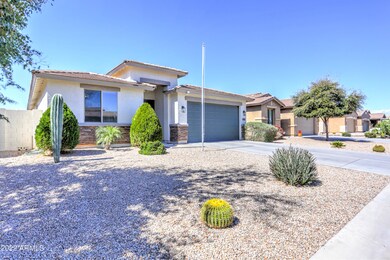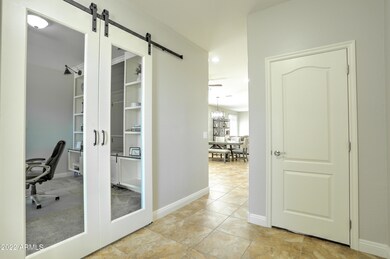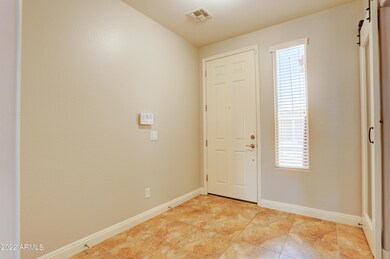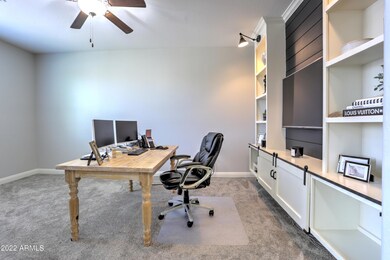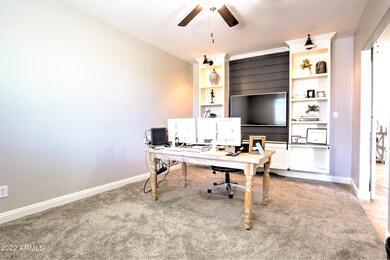
35292 N Zachary Rd Queen Creek, AZ 85142
Skyline Ranch NeighborhoodEstimated Value: $437,460 - $453,000
Highlights
- Mountain View
- Covered patio or porch
- Dual Vanity Sinks in Primary Bathroom
- Granite Countertops
- Double Pane Windows
- Garage ceiling height seven feet or more
About This Home
As of May 2022Back on Market, buyer had change of heart* Are you looking for a move in ready, well taken care of home? THIS IS IT! Great floorplan which includes a HUGE 11x16, tastefully designed home office with beautiful built-in shelving/entertainment area & glass farm doors for privacy. Large great room with open kitchen and tons of cabinet space, granite countertops, stainless appliances and a walk-in pantry! Huge living area with plenty of room for a large sectional couch. Your new home offers 9' ceilings, large laundry room with washer and dryer, linen closet, 5'' baseboards, 18 x 18 tile throughout major walk ways, kitchen, bathrooms and laundry room. Carpet and exterior paint new in 2021. Interior paint/pavers/turf new in 2020. Good size master **CLICK MORE FOR MORE INFO* suite with 36'' vanity with double sinks in the ensuite AND don't forget to check out the 13' x 8' owners closet!! The garage is a 3 car tandem and has an oversized 8ft garage door for taller vehicles. Home has view fencing with NO neighbors behind! This home is a must see and a pleasure to view.
Last Agent to Sell the Property
Realty ONE Group License #BR534114000 Listed on: 03/07/2022
Home Details
Home Type
- Single Family
Est. Annual Taxes
- $2,038
Year Built
- Built in 2011
Lot Details
- 6,188 Sq Ft Lot
- Wrought Iron Fence
- Block Wall Fence
- Artificial Turf
- Front and Back Yard Sprinklers
- Sprinklers on Timer
HOA Fees
- $50 Monthly HOA Fees
Parking
- 3 Car Garage
- 2 Open Parking Spaces
- Garage ceiling height seven feet or more
- Garage Door Opener
Home Design
- Wood Frame Construction
- Tile Roof
- Stucco
Interior Spaces
- 2,045 Sq Ft Home
- 1-Story Property
- Ceiling height of 9 feet or more
- Double Pane Windows
- Mountain Views
Kitchen
- Built-In Microwave
- Granite Countertops
Flooring
- Floors Updated in 2021
- Carpet
- Tile
Bedrooms and Bathrooms
- 3 Bedrooms
- Primary Bathroom is a Full Bathroom
- 2 Bathrooms
- Dual Vanity Sinks in Primary Bathroom
Schools
- Circle Cross Ranch K8 Elementary And Middle School
- Poston Butte High School
Utilities
- Central Air
- Heating Available
- High Speed Internet
- Cable TV Available
Additional Features
- No Interior Steps
- Covered patio or porch
Listing and Financial Details
- Tax Lot 24
- Assessor Parcel Number 210-81-024
Community Details
Overview
- Association fees include ground maintenance
- Aam Llc Association, Phone Number (602) 957-9191
- Built by Taylor Woodrow Homes
- Parcel 12 At Circle Cross Ranch Subdivision
Recreation
- Community Playground
- Bike Trail
Ownership History
Purchase Details
Home Financials for this Owner
Home Financials are based on the most recent Mortgage that was taken out on this home.Purchase Details
Home Financials for this Owner
Home Financials are based on the most recent Mortgage that was taken out on this home.Purchase Details
Home Financials for this Owner
Home Financials are based on the most recent Mortgage that was taken out on this home.Purchase Details
Purchase Details
Home Financials for this Owner
Home Financials are based on the most recent Mortgage that was taken out on this home.Similar Homes in the area
Home Values in the Area
Average Home Value in this Area
Purchase History
| Date | Buyer | Sale Price | Title Company |
|---|---|---|---|
| Luciano Sandra | -- | None Listed On Document | |
| Luciano Sandra C | $500,000 | Great American Title | |
| Klopfenstein Kaelin | $203,000 | Old Republic Title Agency | |
| Granite Capital Homes At Alta Mesa Llc | $79,834 | Pioneer Title Agency Inc | |
| Elder Ryan | $142,640 | Pioneer Title Agency Inc |
Mortgage History
| Date | Status | Borrower | Loan Amount |
|---|---|---|---|
| Open | Luciano Sandra C | $495,000 | |
| Previous Owner | Luciano Sandra C | $495,000 | |
| Previous Owner | Klopfenstein Kaelin | $278,600 | |
| Previous Owner | Klopfenstein Kaelin | $233,856 | |
| Previous Owner | Klopfenstein Kaelin | $226,597 | |
| Previous Owner | Klopfenstein Kaelin | $199,323 | |
| Previous Owner | Elder Ryan | $128,000 |
Property History
| Date | Event | Price | Change | Sq Ft Price |
|---|---|---|---|---|
| 05/06/2022 05/06/22 | Sold | $500,000 | +1.0% | $244 / Sq Ft |
| 03/31/2022 03/31/22 | Pending | -- | -- | -- |
| 03/25/2022 03/25/22 | For Sale | $495,000 | 0.0% | $242 / Sq Ft |
| 03/15/2022 03/15/22 | Pending | -- | -- | -- |
| 03/11/2022 03/11/22 | For Sale | $495,000 | 0.0% | $242 / Sq Ft |
| 03/09/2022 03/09/22 | Pending | -- | -- | -- |
| 03/07/2022 03/07/22 | For Sale | $495,000 | +143.8% | $242 / Sq Ft |
| 04/29/2016 04/29/16 | Sold | $203,000 | +1.5% | $99 / Sq Ft |
| 03/18/2016 03/18/16 | Pending | -- | -- | -- |
| 03/15/2016 03/15/16 | Price Changed | $200,000 | -3.8% | $98 / Sq Ft |
| 03/03/2016 03/03/16 | Price Changed | $208,000 | -2.3% | $102 / Sq Ft |
| 02/16/2016 02/16/16 | For Sale | $213,000 | -- | $104 / Sq Ft |
Tax History Compared to Growth
Tax History
| Year | Tax Paid | Tax Assessment Tax Assessment Total Assessment is a certain percentage of the fair market value that is determined by local assessors to be the total taxable value of land and additions on the property. | Land | Improvement |
|---|---|---|---|---|
| 2025 | $1,470 | $36,389 | -- | -- |
| 2024 | $1,437 | $41,359 | -- | -- |
| 2023 | $1,464 | $34,133 | $0 | $0 |
| 2022 | $1,437 | $23,139 | $3,049 | $20,090 |
| 2021 | $2,038 | $19,668 | $0 | $0 |
| 2020 | $1,834 | $19,335 | $0 | $0 |
| 2019 | $1,837 | $18,113 | $0 | $0 |
| 2018 | $1,758 | $15,921 | $0 | $0 |
| 2017 | $1,729 | $15,863 | $0 | $0 |
| 2016 | $1,762 | $15,169 | $1,250 | $13,919 |
| 2014 | $1,623 | $14,965 | $1,000 | $13,965 |
Agents Affiliated with this Home
-
Ryan Rosscup

Seller's Agent in 2022
Ryan Rosscup
Realty One Group
(602) 301-9667
1 in this area
85 Total Sales
-
Devyn Rivera

Buyer's Agent in 2022
Devyn Rivera
My Home Group Real Estate
(480) 854-2400
1 in this area
62 Total Sales
-
Ryan Melville

Seller's Agent in 2016
Ryan Melville
Keller Williams Realty East Valley
(480) 277-6410
52 Total Sales
Map
Source: Arizona Regional Multiple Listing Service (ARMLS)
MLS Number: 6365590
APN: 210-81-024
- 1792 W Loemann Dr
- 1705 W Stephanie Ln
- 35134 N Laredo Dr
- 2167 W Ethan Ct
- 35721 N Zachary Rd
- 35801 N Zachary Rd
- 1277 W Stephanie Ln
- 1248 W Deoni Trail
- 2136 W Pickett Ct Unit 3
- 2148 W Angelo Way
- 1213 W Deoni Trail
- 2264 W Arroyo Way
- 1141 W Stephanie Ln
- 23001 E Diana Way
- 34944 N Mirandesa Dr
- 35751 N Bandolier Dr
- 1081 W Stephanie Ln
- 1647 W Gold Mine Way
- 34942 N Camp Fire Cir
- 35654 N Vidlak Dr
- 35292 N Zachary Rd
- 35276 N Zachary Rd
- 35322 N Zachary Rd
- 35260 N Zachary Rd
- 35338 N Zachary Rd
- 1809 W Loemann Dr
- 35244 N Zachary Rd
- 35352 N Zachary Rd
- 1791 W Loemann Dr
- 1810 W Stephanie Ln
- 35228 N Zachary Rd
- 1810 W Loemann Dr
- 35160 N Zachary Rd
- 1792 W Stephanie Ln
- 35368 N Zachary Rd
- 1773 W Loemann Dr
- 35200 N Zachary Rd
- 1776 W Loemann Dr
- 1774 W Stephanie Ln
- 35384 N Zachary Rd
