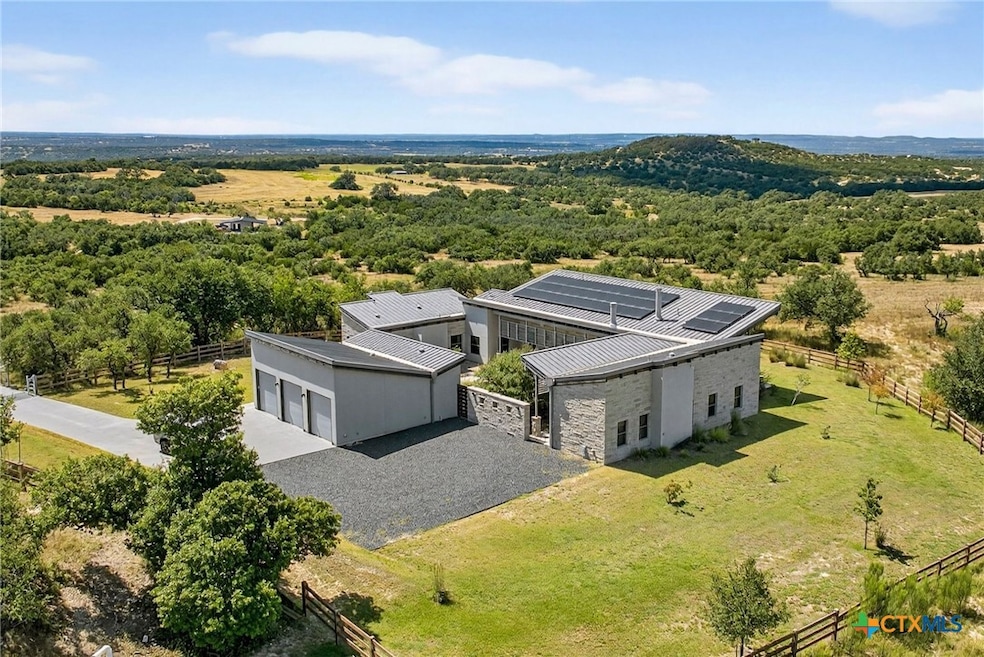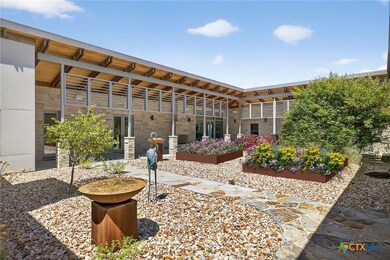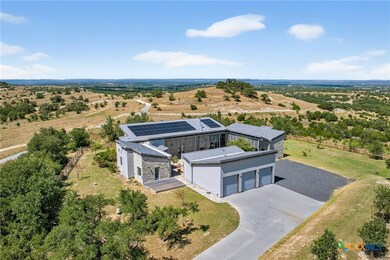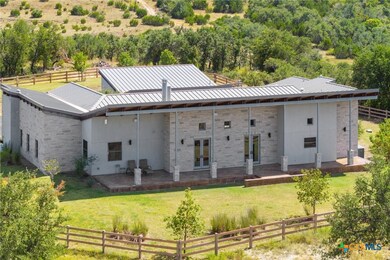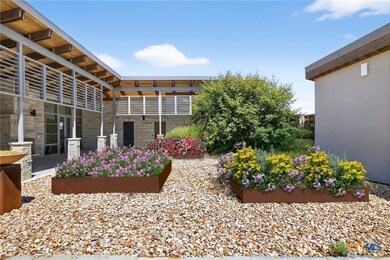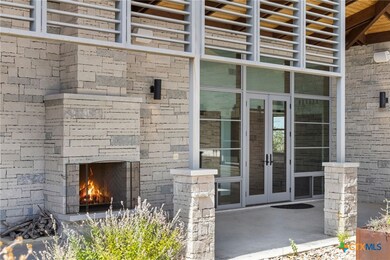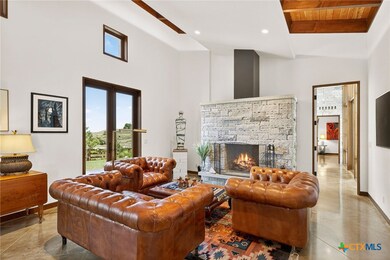353 Agarita Way Johnson City, TX 78636
Estimated payment $11,810/month
Highlights
- Hot Property
- Panoramic View
- Mature Trees
- Solar Power System
- Gated Community
- Contemporary Architecture
About This Home
Welcome to 353 Agarita Way, an architectural masterpiece nestled on 5.87 acres in The Preserve at Walnut Springs. Set w/in a 2,000-acre sanctuary of rolling hills & wide-open spaces, this community offers an unmatched blend of privacy, luxury, & outdoor adventure.
The custom-built 2,640 sqft modern estate blends bold contemporary lines w/ warm natural elements. Its sleek façade, stone accents, & clean rooflines set the tone for the design w/in. Inside, soaring beamed ceilings, walls of windows, & elegant finishes create an inviting, organic flow through the open living, dining, & kitchen area—featuring granite countertops, stainless appliances, & double ovens. A dramatic stone fireplace anchors the living room, opening to a serene courtyard w/ an outdoor fireplace, raised flower beds, & lush landscaping.
The primary suite is a true sanctuary w/ vaulted ceilings, sweeping views, & a spa-like bath featuring a custom black granite vanity, free-standing tub, & glass shower. Two courtyard-access guest suites each offer private baths, while a media room, home office, & art studio provide versatile spaces for work or leisure.
Functionality meets sustainability throughout the property w/ solar panels, well & advanced rainwater collection system that includes an 8,000-gallon storage tank w/ purification, & an owned security system. Additionally, enjoy an oversized 3-car garage & a climate-controlled workshop & storage room.
Living at the Preserve at Walnut Springs offers access to top-tier amenities including a clubhouse, 2 pools, tennis courts, stocked fishing ponds, a spring-fed swimming hole, hunting access, & an equestrian center with stalls & covered arena. Residents also benefit from a full-time concierge service. Located 8 miles outside of Johnson City and only an hour from both Austin & San Antonio, this property offers the rare opportunity to experience the perfect balance of modern luxury, Hill Country charm, & an unparalleled sense of community.
Listing Agent
Keller Williams Realty Brokerage Phone: (512) 448-4111 License #0760881 Listed on: 11/10/2025

Home Details
Home Type
- Single Family
Est. Annual Taxes
- $14,361
Year Built
- Built in 2020
Lot Details
- 5.87 Acre Lot
- Wood Fence
- Secluded Lot
- Paved or Partially Paved Lot
- Mature Trees
- Private Yard
HOA Fees
- $606 Monthly HOA Fees
Parking
- 3 Car Garage
- Outside Parking
Property Views
- Panoramic
- Mountain
Home Design
- Contemporary Architecture
- Slab Foundation
- Metal Roof
- Stone Veneer
- Stucco
Interior Spaces
- 2,640 Sq Ft Home
- Property has 1 Level
- Woodwork
- Beamed Ceilings
- Vaulted Ceiling
- Ceiling Fan
- Recessed Lighting
- Living Room with Fireplace
- Combination Kitchen and Dining Room
- Storage
Kitchen
- Open to Family Room
- Breakfast Bar
- Double Oven
- Gas Range
- Dishwasher
- Granite Countertops
- Disposal
Flooring
- Painted or Stained Flooring
- Concrete
Bedrooms and Bathrooms
- 3 Bedrooms
- Walk-In Closet
- Double Vanity
- Freestanding Bathtub
- Walk-in Shower
Laundry
- Laundry Room
- Sink Near Laundry
- Laundry Tub
- Washer and Electric Dryer Hookup
Home Security
- Security System Owned
- Fire and Smoke Detector
Eco-Friendly Details
- Solar Power System
Outdoor Features
- Child Gate Fence
- Separate Outdoor Workshop
- Outdoor Storage
- Porch
Utilities
- Central Heating and Cooling System
- Heating System Powered By Owned Propane
- Propane
- Electric Water Heater
- Septic Tank
Listing and Financial Details
- Tax Lot 77
- Assessor Parcel Number 19627
Community Details
Overview
- The Preserve At Walnut Springs Association
Recreation
- Community Pool
- Community Spa
Security
- Gated Community
Map
Home Values in the Area
Average Home Value in this Area
Tax History
| Year | Tax Paid | Tax Assessment Tax Assessment Total Assessment is a certain percentage of the fair market value that is determined by local assessors to be the total taxable value of land and additions on the property. | Land | Improvement |
|---|---|---|---|---|
| 2025 | $14,361 | $1,062,059 | $78,280 | $983,779 |
| 2024 | $14,161 | $1,050,924 | $77,464 | $973,460 |
| 2023 | $12,738 | $946,575 | $75,710 | $870,865 |
| 2022 | $13,234 | $876,260 | $412,900 | $803,790 |
| 2021 | $13,797 | $1,116,150 | $340,600 | $775,550 |
| 2020 | $892 | $309,640 | $309,640 | $0 |
| 2019 | $876 | $0 | $0 | $0 |
| 2018 | $876 | $52,970 | $0 | $0 |
| 2017 | $870 | $52,970 | $0 | $0 |
| 2016 | $864 | $52,970 | $0 | $0 |
| 2015 | -- | $52,970 | $0 | $0 |
| 2014 | -- | $49,350 | $0 | $0 |
Property History
| Date | Event | Price | List to Sale | Price per Sq Ft |
|---|---|---|---|---|
| 11/18/2025 11/18/25 | For Sale | $1,895,000 | -- | $718 / Sq Ft |
Purchase History
| Date | Type | Sale Price | Title Company |
|---|---|---|---|
| Interfamily Deed Transfer | -- | -- |
Source: Central Texas MLS (CTXMLS)
MLS Number: 597538
APN: R19627
- 226 S Walnut Springs Rd
- 753 Sunset
- 518 W Sunset
- 518 W Sunset Unit 32
- 1364 Walnut Spring Unit 19
- 1364 Walnut Spring
- 140 Lantana Dr
- 768 N Walnut Springs Rd Unit 26
- 768 N Walnut Springs Rd
- 343 Cattle Creek Rd
- 1198 Walnut Spring
- 1198 N Walnut Springs Rd
- 1198 N Walnut Springs Rd Unit 21
- 577 Cattle Creek Rd
- 1364 N Walnut Springs Rd
- 1365 N Walnut Springs Rd Unit 69
- 893 W US Hwy 290
- 114 Scofield Ave
- 5270 U S 281
- 301 N Winters Furr
- 8652 Miller Creek Loop
- 5192 U S 281
- 316 N Winters Furr
- 1301 Greenlawn Pkwy Unit B
- 1301 Greenlawn Pkwy Unit C
- 900 Pecan St Unit 101
- 500 Blanco Ave
- 340 Loring St Unit A
- 340 Loring St Unit B
- 1217 Lost Oak Trail
- 103 Joseph Durst
- 133 W Pat Dolan
- 102 David Renfro
- 238 Peter Kleid Loop
- 100 Cherokee Ln
- 115 Manuel Herrera
