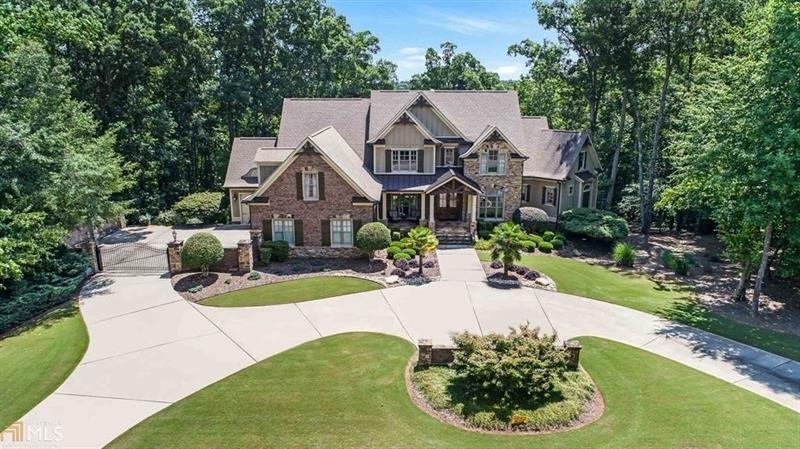
$1,500,000
- 5 Beds
- 7 Baths
- 5,500 Sq Ft
- 0 Water Stone Dr
- Unit LOT 12K 10461027
- Newnan, GA
Welcome to this breathtaking, one-of-a-kind custom home, where luxury meets thoughtful design. From the moment you step into the grand two-story foyer, you are greeted by elegance and timeless beauty. The foyer flows seamlessly into the stunning family room, featuring high ceilings and a custom fireplace, creating an inviting yet sophisticated atmosphere. An expansive, well-appointed
Tami Willard Keller Williams Realty Atl. Partners
