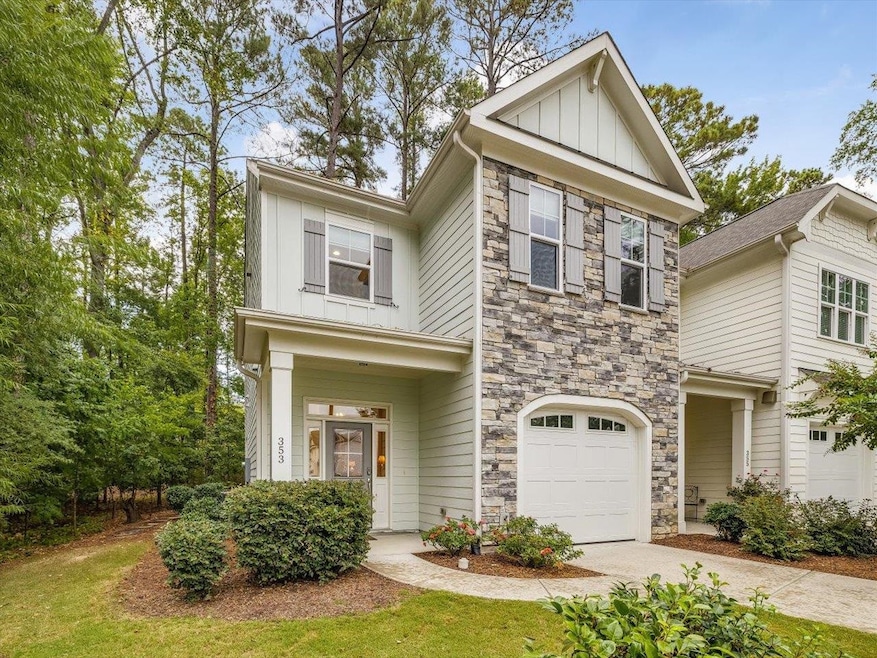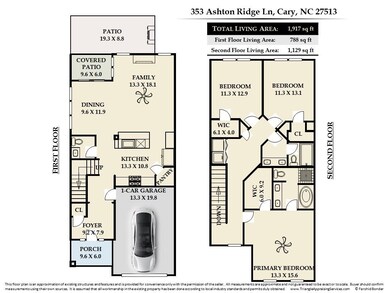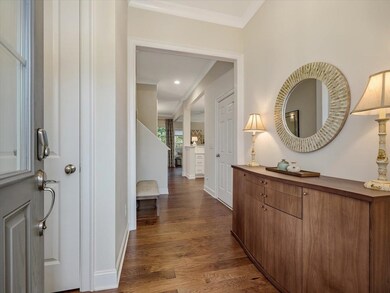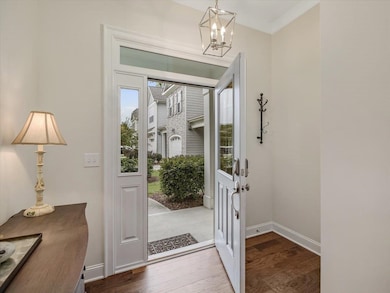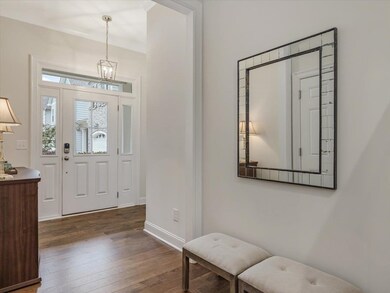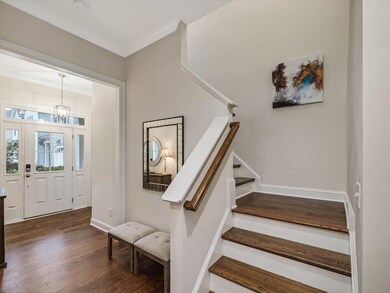
353 Ashton Ridge Ln Cary, NC 27513
West Cary NeighborhoodEstimated Value: $487,513 - $554,000
Highlights
- Transitional Architecture
- Wood Flooring
- High Ceiling
- Laurel Park Elementary Rated A
- End Unit
- Quartz Countertops
About This Home
As of October 2022All the ease of townhome living with the elegance and attention to detail found in a custom build. End unit carefully crafted by Wardson Construction, meticulously maintained by original homeowner. These units do not come up often! Must see to appreciate unicorn privacy, foliage, outdoor living spaces, stunning interior, and charming garden path. Soaring 10ft Ceilings. Beautiful Millwork, Tankless Water Heater, Quartz Countertops, Gas Range and Fireplace, Stainless Appliances, Hardwood Flooring. Neutral, classic finishes throughout. Elfa Closet Storage Systems, Upgraded Lighting, Open Layout. Community Guest Parking. Unbeatable Access to Everything: Grocery Shopping, 2 minutes. Downtown Apex and Cary, each 7 minutes. RTP and Downtown Raleigh, each 20 minutes. Garage Parking, Covered Patio, Front Porch.
Townhouse Details
Home Type
- Townhome
Est. Annual Taxes
- $3,242
Year Built
- Built in 2018
Lot Details
- 2,614 Sq Ft Lot
- Property fronts a private road
- End Unit
- Cul-De-Sac
- Landscaped
HOA Fees
- $176 Monthly HOA Fees
Parking
- 1 Car Attached Garage
Home Design
- Transitional Architecture
- Traditional Architecture
- Brick or Stone Mason
- Slab Foundation
- Stone
Interior Spaces
- 1,917 Sq Ft Home
- 2-Story Property
- Bookcases
- Smooth Ceilings
- High Ceiling
- Ceiling Fan
- Gas Log Fireplace
- Entrance Foyer
- Family Room with Fireplace
- Combination Dining and Living Room
Kitchen
- Gas Range
- Microwave
- Plumbed For Ice Maker
- Dishwasher
- Quartz Countertops
Flooring
- Wood
- Carpet
- Tile
Bedrooms and Bathrooms
- 3 Bedrooms
- Walk-In Closet
- Separate Shower in Primary Bathroom
- Soaking Tub
- Bathtub with Shower
Laundry
- Laundry in Hall
- Laundry on upper level
- Electric Dryer Hookup
Attic
- Attic Floors
- Pull Down Stairs to Attic
Home Security
Outdoor Features
- Patio
- Rain Gutters
- Porch
Schools
- Laurel Park Elementary School
- Salem Middle School
- Apex Friendship High School
Utilities
- Forced Air Heating and Cooling System
- Heating System Uses Natural Gas
- Tankless Water Heater
- Cable TV Available
Community Details
Overview
- Association fees include ground maintenance, maintenance structure
- 4 Units
- Community Assoc Mgmt Association, Phone Number (919) 741-5285
- Built by Wardson Construction
- Bainbridge Place Subdivision
Security
- Fire and Smoke Detector
Ownership History
Purchase Details
Home Financials for this Owner
Home Financials are based on the most recent Mortgage that was taken out on this home.Purchase Details
Home Financials for this Owner
Home Financials are based on the most recent Mortgage that was taken out on this home.Similar Homes in the area
Home Values in the Area
Average Home Value in this Area
Purchase History
| Date | Buyer | Sale Price | Title Company |
|---|---|---|---|
| Alam Tawlikul | $455,000 | -- | |
| Durham Holly M | $336,000 | None Available |
Mortgage History
| Date | Status | Borrower | Loan Amount |
|---|---|---|---|
| Open | Alam Tawlikul | $364,000 | |
| Previous Owner | Durham Holly M | $279,000 | |
| Previous Owner | Durham Holly M | $286,000 |
Property History
| Date | Event | Price | Change | Sq Ft Price |
|---|---|---|---|---|
| 12/15/2023 12/15/23 | Off Market | $455,000 | -- | -- |
| 10/31/2022 10/31/22 | Sold | $455,000 | -2.2% | $237 / Sq Ft |
| 09/24/2022 09/24/22 | Pending | -- | -- | -- |
| 09/23/2022 09/23/22 | Price Changed | $465,000 | -2.1% | $243 / Sq Ft |
| 09/16/2022 09/16/22 | For Sale | $475,000 | -- | $248 / Sq Ft |
Tax History Compared to Growth
Tax History
| Year | Tax Paid | Tax Assessment Tax Assessment Total Assessment is a certain percentage of the fair market value that is determined by local assessors to be the total taxable value of land and additions on the property. | Land | Improvement |
|---|---|---|---|---|
| 2024 | $3,928 | $466,108 | $95,000 | $371,108 |
| 2023 | $3,367 | $334,005 | $85,000 | $249,005 |
| 2022 | $3,241 | $334,005 | $85,000 | $249,005 |
| 2021 | $3,176 | $334,005 | $85,000 | $249,005 |
| 2020 | $3,193 | $334,005 | $85,000 | $249,005 |
| 2019 | $3,170 | $294,211 | $75,000 | $219,211 |
| 2018 | $0 | $78,400 | $75,000 | $3,400 |
| 2017 | $0 | $75,000 | $75,000 | $0 |
Agents Affiliated with this Home
-
Denise Peoples

Seller's Agent in 2022
Denise Peoples
Coldwell Banker HPW
(919) 604-2167
3 in this area
34 Total Sales
-
Shayla Nasiri

Buyer's Agent in 2022
Shayla Nasiri
Choice Residential Real Estate
(910) 354-9657
1 in this area
11 Total Sales
Map
Source: Doorify MLS
MLS Number: 2474494
APN: 0753.14-33-7360-000
- 359 Ashton Ridge Ln
- 117 Buena Vista Dr
- 1541 Old Apex Rd
- 103 Donna Place
- 2109 W Marilyn Cir
- 103 Romaine Ct
- 203 Kronos Ln
- 256 Marilyn Cir
- 1225 Kilmory Dr
- 103 Uxbridge Ct
- 1312 Rothes Rd
- 113 Laurel Branch Dr
- 114 Colchis Ct
- 214 Wax Myrtle Ct
- 101 Solway Ct
- 1209 Lanark Ct
- 118 Trafalgar Ln
- 117 London Plain Ct
- 101 Hunting Chase Unit 2B
- 100 Hunting Chase Unit 1B
- 353 Ashton Ridge Ln
- 357 Ashton Ridge Ln
- 347 Ashton Ridge Ln
- 345 Ashton Ridge Ln
- 343 Ashton Ridge Ln
- 341 Ashton Ridge Ln
- 104 Chula Vista Ct
- 102 Chula Vista Ct
- 117 Bright Angel Dr
- 114 Buena Vista Dr
- 106 Chula Vista Ct
- 330 Ashton Ridge Ln
- 112 Buena Vista Dr
- 118 Bright Angel Dr
- 115 Bright Angel Dr
- 100 Chula Vista Ct
- 110 Buena Vista Dr
- 326 Ashton Ridge Ln
- 107 Chula Vista Ct
- 116 Bright Angel Dr
