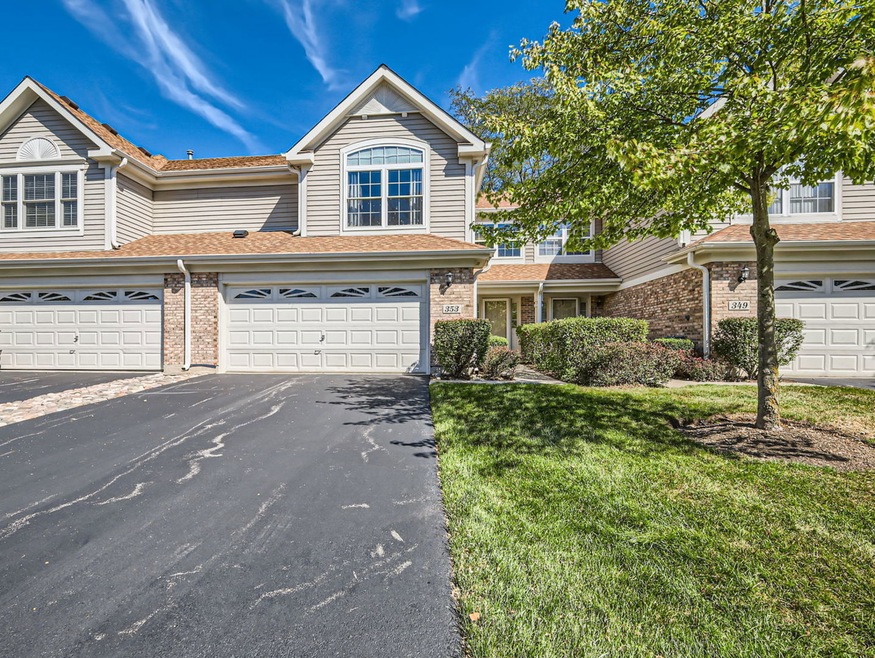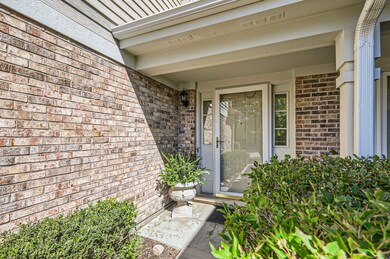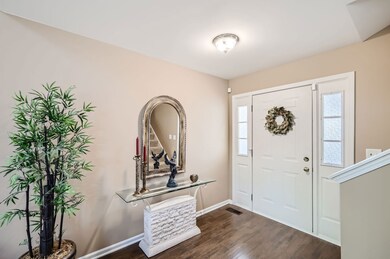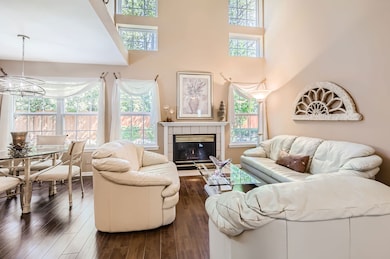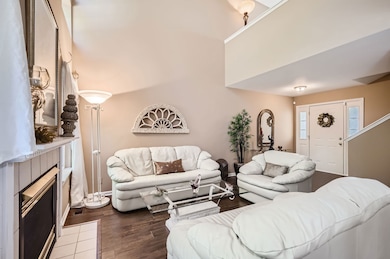
353 Bloomfield Ct Vernon Hills, IL 60061
Highlights
- Vaulted Ceiling
- Loft
- 2 Car Attached Garage
- Adlai E Stevenson High School Rated A+
- Granite Countertops
- Walk-In Closet
About This Home
As of October 2024** PREPARE TO BE CHARMED ** Meticulously Maintained 2-story Townhouse blending Contemporary Style and Cozy Comfort. The Home features 2 Spacious Bedrooms, a Versatile Loft, an Eat-in Kitchen, a Dining Area and a Living Room, ideal for both Relaxation and Entertaining. The Living Room impresses with its Vaulted Ceiling, Gas Fireplace, and Wall of Windows that beautifully frame Views of Nature. The Eat-in Kitchen has been thoughtfully updated with Sleek Granite Countertops, Granite Sink, and Stone Backsplash, providing both Functionality and Elegance. A Sliding Glass Door from the Kitchen opens to a Charming Patio, perfect for enjoying the Outdoors and extending your Living Space into a Serene Setting. Retreat to the Primary Suite, featuring a soaring Cathedral Ceiling, a Private Bath, and Walk-in Closet. The Primary Bath has been tastefully updated with New Cabinetry, Granite Surfaces, a Double Sink Vanity and a Large Shower. The Second Bedroom is generously sized, featuring a Wall of Closets, and conveniently located next to an Updated Hall Bath. The Airy Loft, overlooking the Living Room, is perfect for a Home Office or a Cozy Den, offering Tranquil Views through the Many Windows. Premium Laminate Flooring spans the First Floor, Upstairs Hallway and Loft enhancing the Home's Crisp and Fresh Aesthetic. Additional Highlights include a 2-car Attached Garage and an Interior Location within a Quiet and Serene Setting. Steveson High School district is a Big Plus! Despite its Peaceful Ambiance, this Home is just Moments away from Popular Casual and Upscale Dining, Hawthorn Mall, Mariano's, Trader Joe's, Costco, Walmart, Water Park, Metra Station & Much More.
Last Agent to Sell the Property
RE/MAX At Home License #475130694 Listed on: 09/05/2024
Townhouse Details
Home Type
- Townhome
Est. Annual Taxes
- $8,639
Year Built
- Built in 1996 | Remodeled in 2014
HOA Fees
- $250 Monthly HOA Fees
Parking
- 2 Car Attached Garage
- Garage Transmitter
- Garage Door Opener
- Driveway
- Parking Included in Price
Home Design
- Asphalt Roof
Interior Spaces
- 1,598 Sq Ft Home
- 2-Story Property
- Vaulted Ceiling
- Ceiling Fan
- Attached Fireplace Door
- Gas Log Fireplace
- Family Room
- Living Room with Fireplace
- Dining Room
- Loft
- Home Security System
Kitchen
- Range
- Microwave
- Dishwasher
- Granite Countertops
- Disposal
Flooring
- Carpet
- Laminate
Bedrooms and Bathrooms
- 2 Bedrooms
- 2 Potential Bedrooms
- Walk-In Closet
Laundry
- Laundry Room
- Laundry on main level
- Washer and Dryer Hookup
Schools
- Adlai E Stevenson High School
Utilities
- Forced Air Heating and Cooling System
- Humidifier
- Heating System Uses Natural Gas
- Cable TV Available
Additional Features
- Patio
- Lot Dimensions are 16x16x105x30x96
Listing and Financial Details
- Homeowner Tax Exemptions
- Other Tax Exemptions
Community Details
Overview
- Association fees include insurance, exterior maintenance, lawn care, scavenger, snow removal
- 5 Units
- Manager Association, Phone Number (773) 572-0880
- Grosse Pointe Circle Subdivision
- Property managed by Westward360
Pet Policy
- Dogs and Cats Allowed
Security
- Resident Manager or Management On Site
Ownership History
Purchase Details
Home Financials for this Owner
Home Financials are based on the most recent Mortgage that was taken out on this home.Purchase Details
Purchase Details
Purchase Details
Similar Homes in the area
Home Values in the Area
Average Home Value in this Area
Purchase History
| Date | Type | Sale Price | Title Company |
|---|---|---|---|
| Deed | $355,000 | None Listed On Document | |
| Deed | -- | -- | |
| Interfamily Deed Transfer | -- | First American Title | |
| Joint Tenancy Deed | $157,000 | Chicago Title Insurance Co |
Property History
| Date | Event | Price | Change | Sq Ft Price |
|---|---|---|---|---|
| 10/15/2024 10/15/24 | Sold | $355,000 | +1.5% | $222 / Sq Ft |
| 09/10/2024 09/10/24 | Pending | -- | -- | -- |
| 09/05/2024 09/05/24 | For Sale | $349,900 | -- | $219 / Sq Ft |
Tax History Compared to Growth
Tax History
| Year | Tax Paid | Tax Assessment Tax Assessment Total Assessment is a certain percentage of the fair market value that is determined by local assessors to be the total taxable value of land and additions on the property. | Land | Improvement |
|---|---|---|---|---|
| 2024 | $8,639 | $97,501 | $38,341 | $59,160 |
| 2023 | $8,499 | $92,000 | $36,178 | $55,822 |
| 2022 | $8,499 | $88,972 | $34,987 | $53,985 |
| 2021 | $8,202 | $88,013 | $34,610 | $53,403 |
| 2020 | $8,092 | $88,313 | $34,728 | $53,585 |
| 2019 | $8,139 | $87,987 | $34,600 | $53,387 |
| 2018 | $7,546 | $85,071 | $37,608 | $47,463 |
| 2017 | $7,454 | $83,085 | $36,730 | $46,355 |
| 2016 | $7,214 | $79,561 | $35,172 | $44,389 |
| 2015 | $7,022 | $74,405 | $32,893 | $41,512 |
| 2014 | $7,741 | $82,317 | $35,327 | $46,990 |
| 2012 | $7,640 | $82,482 | $35,398 | $47,084 |
Agents Affiliated with this Home
-
Niki Metropoulos

Seller's Agent in 2024
Niki Metropoulos
RE/MAX
(847) 875-0951
1 in this area
116 Total Sales
-
Oleg Komarnytskyy

Buyer's Agent in 2024
Oleg Komarnytskyy
KOMAR
(847) 235-0305
1 in this area
307 Total Sales
Map
Source: Midwest Real Estate Data (MRED)
MLS Number: 12153122
APN: 15-06-418-020
- 814 Kalamazoo Cir Unit 297
- 818 Kalamazoo Cir Unit 294
- 1228 Orleans Dr Unit 1228
- 886 Ann Arbor Ln Unit 213
- 881 Sparta Ct Unit 66
- 925 Ann Arbor Ln Unit 247
- 503 Grosse Pointe Cir Unit 44
- 1143 Orleans Dr Unit 1143
- 1104 Amelia Ct
- 912 Anthonio Ct
- 1431 Orleans Dr Unit 1431
- 1441 Orleans Dr Unit 1441
- 232 Southfield Dr
- 91 Southfield Dr
- 318 Farmingdale Cir Unit 303
- 604 Geneva Ct
- 2369 Glacier St
- 2271 Glacier St
- 2267 Glacier St
- 2363 Glacier St
