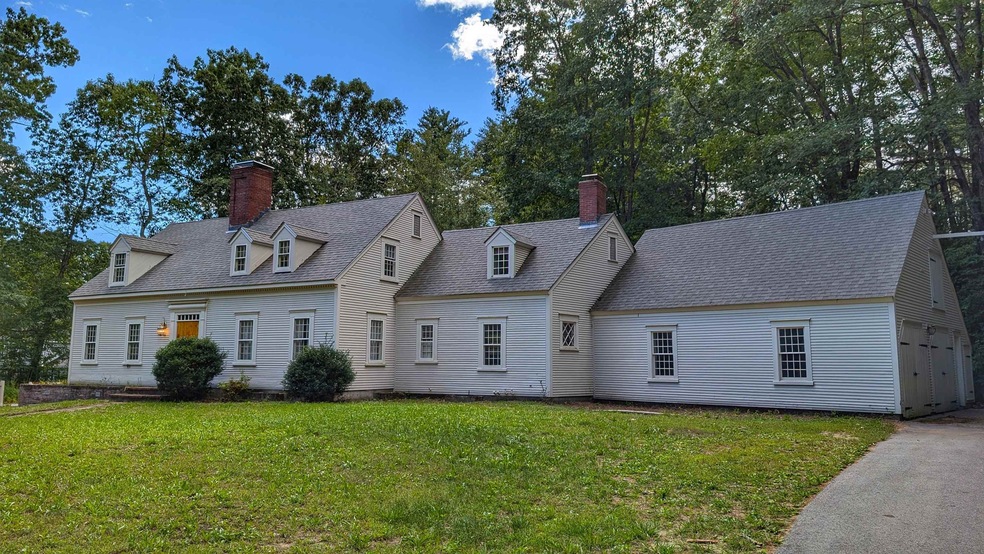
353 Boston Post Rd Amherst, NH 03031
Highlights
- 3.59 Acre Lot
- Cape Cod Architecture
- Wooded Lot
- Wilkins Elementary School Rated A
- Secluded Lot
- Forced Air Heating System
About This Home
As of November 2024Wonderful opportunity in desirable Amherst! This oversized Royal Barry Wills Cape home sits on a large, level, wooded lot and is set back from the road. Accessed from a long driveway, you have lots of privacy. You have 4 BRs, 2 full BAs, a 3/4 BA and a half bath. There are a total of 5 fireplaces. Large breezeway with fireplace and half-bath bridges the 2 car garage and the kitchen area and would make a great family room or den. Lovely kitchen with granite counters, updated appliances, and lovely light gray cabinets and tin backsplash. A generous dining room is just off the kitchen. Massive front-to-back living room with bay window and brick wood-burning fireplace. A small room with built-in bookshelves and desk area - perfect for a home office - rounds out the first floor. Upstairs you have 4 large bedrooms, including a primary with a nice en suite bath, good closet space, and even a fireplace. The lower level is partially finished, with a fireplaced family room and other finished rooms, as well as a bath and an unfinished storage/utility/laundry area. FHA heat with Central A/C. This large home is ready for your custom touches that will take it to the next level.
Last Agent to Sell the Property
EXP Realty Brokerage Phone: 978-590-7326 Listed on: 09/13/2024

Last Buyer's Agent
Fine Homes Group International
Keller Williams Realty-Metropolitan License #000697

Home Details
Home Type
- Single Family
Est. Annual Taxes
- $11,973
Year Built
- Built in 1968
Lot Details
- 3.59 Acre Lot
- Secluded Lot
- Lot Sloped Up
- Wooded Lot
- Property is zoned RR
Parking
- 2 Car Garage
Home Design
- Cape Cod Architecture
- Antique Architecture
- Concrete Foundation
- Shingle Roof
- Clapboard
Interior Spaces
- 2-Story Property
Bedrooms and Bathrooms
- 4 Bedrooms
Finished Basement
- Basement Fills Entire Space Under The House
- Interior and Exterior Basement Entry
Utilities
- Forced Air Heating System
- 100 Amp Service
- Dug Well
- Septic Tank
- High Speed Internet
- Internet Available
- Cable TV Available
Listing and Financial Details
- Legal Lot and Block 1 / 97
Ownership History
Purchase Details
Home Financials for this Owner
Home Financials are based on the most recent Mortgage that was taken out on this home.Purchase Details
Purchase Details
Purchase Details
Purchase Details
Similar Homes in Amherst, NH
Home Values in the Area
Average Home Value in this Area
Purchase History
| Date | Type | Sale Price | Title Company |
|---|---|---|---|
| Warranty Deed | $649,933 | None Available | |
| Warranty Deed | $649,933 | None Available | |
| Warranty Deed | $649,933 | None Available | |
| Quit Claim Deed | -- | None Available | |
| Warranty Deed | -- | -- | |
| Quit Claim Deed | -- | -- | |
| Warranty Deed | $364,900 | -- | |
| Warranty Deed | -- | -- | |
| Quit Claim Deed | -- | -- | |
| Warranty Deed | $364,900 | -- |
Mortgage History
| Date | Status | Loan Amount | Loan Type |
|---|---|---|---|
| Open | $360,000 | Purchase Money Mortgage | |
| Closed | $360,000 | Purchase Money Mortgage |
Property History
| Date | Event | Price | Change | Sq Ft Price |
|---|---|---|---|---|
| 11/26/2024 11/26/24 | Sold | $649,900 | 0.0% | $214 / Sq Ft |
| 10/31/2024 10/31/24 | Pending | -- | -- | -- |
| 09/13/2024 09/13/24 | For Sale | $649,900 | -- | $214 / Sq Ft |
Tax History Compared to Growth
Tax History
| Year | Tax Paid | Tax Assessment Tax Assessment Total Assessment is a certain percentage of the fair market value that is determined by local assessors to be the total taxable value of land and additions on the property. | Land | Improvement |
|---|---|---|---|---|
| 2024 | $12,547 | $547,200 | $147,200 | $400,000 |
| 2023 | $11,973 | $547,200 | $147,200 | $400,000 |
| 2022 | $11,562 | $547,200 | $147,200 | $400,000 |
| 2021 | $11,661 | $547,200 | $147,200 | $400,000 |
| 2020 | $6,518 | $351,900 | $120,200 | $231,700 |
| 2019 | $6,455 | $351,900 | $120,200 | $231,700 |
| 2018 | $9,582 | $351,900 | $120,200 | $231,700 |
| 2017 | $9,153 | $351,900 | $120,200 | $231,700 |
| 2016 | $5,936 | $351,900 | $120,200 | $231,700 |
| 2015 | $8,802 | $332,400 | $144,400 | $188,000 |
| 2014 | $8,862 | $332,400 | $144,400 | $188,000 |
| 2013 | $8,792 | $332,400 | $144,400 | $188,000 |
Agents Affiliated with this Home
-
Christopher Cassidy

Seller's Agent in 2024
Christopher Cassidy
EXP Realty
(978) 590-7326
1 in this area
47 Total Sales
-
Fine Homes Group International
F
Buyer's Agent in 2024
Fine Homes Group International
Keller Williams Realty-Metropolitan
(860) 778-4519
15 in this area
604 Total Sales
Map
Source: PrimeMLS
MLS Number: 5014252
APN: AMHS-000004-000097-000001
- 14 Chandler Ln
- 20 Martingale Rd
- 16 Storybrook Ln
- 3 Beechtree Way
- 12 Deerwood Dr
- 13 Deerwood Dr Unit 13B
- 2 County Rd
- 150 County Rd Unit 4-142-8
- 148 County Rd
- 4 Jennifer Ln
- 6 Jennifer Ln
- 14 Briarwood Ln
- 1A Debbie Ln
- 5A Debbie Ln
- 3 Victoria Ridge
- 24 Stearns Rd
- 13 Holt Rd
- 21 Tamarack Ln
- 16 Trailside Dr
- 1 County Rd






